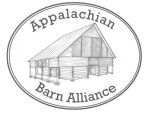The historic barns of the Big Laurel, Shelton Laurel, and Little Laurel communities quietly tell the stories of the lifestyle of the late 19th century and first half of the 20th century. Among the thousands of barns in this township, only one barn is known to have survived from before the Civil War. The barns of the late 1800’s that have survived, and are visible from a main road, are typically those of higher quality construction built by the more successful farm families. Although the timber frame barn of the 19th century is nearly forgotten, barn building then consisted of hand-hewn log structures or “pens”, used as animal stalls, which supported large timber-framed hay lofts above. These barns housed the livestock, workshops, equipment, and any other function to keep the farm going. Mountain subsistence farming changed dramatically with the introduction of the first commercial cash crop in 1870; the “bright leaf” or flue-cured tobacco variety which required a new, specialized wood heated barn built of logs with mud chinking. Few of these barns have survived, none that are recognizable from the road. The next major change in barn function came in the 1920’s with the introduction of the burley tobacco variety. The existing livestock barns, with their large hay lofts and lattice siding were well suited for this new air-cured tobacco and were retrofitted with horizontal tier poles to allow the hanging of the green tobacco. Until the early 20th century all barns had split oak shingle roofs and, as that material began to deteriorate, they were reroofed with the newly available sheet metal. It was this new roof technology that allowed the builder to depart from the steep A-roof and progress to the gambrel roof, or “hip barn roof”, as it is known, and later to the low-pitched A-roof found on the mid-20th century burley tobacco barns that became the standard after WWII. There was a brief period of experimentation in the early 1900’s with “dark” or Bull Face chewing tobacco. It was cured in a log “smoking” barn using smoldering green branches and culled apples or cherry bark added for flavor. Few of these barns have survived. The majority of barns seen while traveling the roads of the Laurels are the classic burley tobacco barns from the mid to late 20th century. But keep an eye open for the older steep-roofed barns with log bases. They are the true and rare antiques.
Jesse Jack Wallin Barn MDl0001
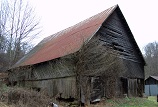
32 Spillcorn Road
Marshall, NC 28753
Jesse Allen “Jack” Wallin built this barn with his sons around 1910. The barn represents an important transition form in which the standard log pen stalls were instead framed with sawn lumber, including a unique center hallway with a wooden floor. The barn has good examples of mortise and tenon joinery and, as was typical, the vertical posts are sawn, while long plates, sills, and some long beams are hewn. This is a common bank barn, the bank supported by a massive rock wall. Tier poles appear to have been added to hang Bull Face or Rockwood chewing tobacco. The original wood shingle roof was replaced with metal roofing around 1946. This farmstead included the large, two story house, across the road, now in ruins, and a large general store, still existing which also served as the post office and community gathering place. Read More
Richard Franklin Barn MDl0002
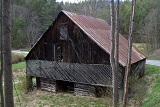
1045 Big Laurel Road
Marshall, NC 28753
Richard Franklin (1854 to 1914) and wife Lutecia Wallin, were a successful farm family for this remote, steep mountain landscape. Their children’s initials are carved in a log wall. The farm is on the south-facing slope of the Big Laurel Creek valley, a very isolated community within the county. The barn is a pure example of a late 19th century livestock barn illustrating some of the best craftsmanship in the Laurel area. Like most livestock barns, it was retrofitted to hang Bull Face or Burley tobacco in the 20th century. There are extensive large hewn timbers, including floor joists. The mortise and tenon joinery is exceptional quality including a complex lap notch. Hay racks are built of angled split stake palings, also rare examples of an earlier period. The Franklin barn was dismantled and rebuilt elsewhere in Madison County. Read More
William “Will” Cook Barn MDl0003
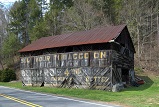
Highway 212
Marshall, NC 28753
This property was that of William “Will” Cook, a successful farmer and logger at this crossroads community known as Belva. The area was previously known as Gahagan and it was part of thousands of acres of land owned by the Gahagan family in the early 19th century. The barn is an unusual transitional form built in the 1920’s for livestock and equipment but adapted early in its history for air curing of burley tobacco. The framing lumber is exclusively hemlock, atypical for a barn. The diagonal siding boards represent a relatively new feature found in barns after this period and not only created a different look, but provided structural stability. The billboard advertisement on the wall is a rare remnant of an earlier era. The barn has unfortunately succumbed (in 2016) to time and weather, luckily after it was documented. Read More
Floyd Wallin Barn MDl0004
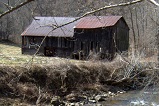
3151 NC Hwy 212
Marshall, NC 28753
The Floyd Wallin barn was not situated within areas of larger bottom land, but in a narrow section in the bend of the creek. It has the same general form as the Eason Tweed barn and very likely built by the same builder in the late 1800s. As a converted tobacco barn, the tier pole spacing in the older section may indicate it was used for Bull Face chewing tobacco. The north gable end addition was built around World War II for burley tobacco, and has the early 3-V metal roofing. The original barn is a good example of log pens with timber frame mortise and tenon joinery using pegs, wrought iron spikes and cut nails. The initials “E. G.” are carved into a log with a chisel and could have been carved by the builder. Read More
Eason Allen Tweed Barn MDl0005
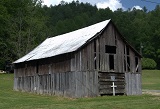
4505 NC Hwy 212
Marshall, NC 28753
Eason Allen Tweed is believed to have built this barn in the late 1800’s. It is an example of an atypical early livestock barn never adapted for burley tobacco, leaving the loft open for hay only. It is one of several barns of this unique form in Shelton Laurel, all likely built by the same builder. It is a good example of mortise and tenon joinery with diagonal braces along the exterior wall frame. The log pens are larger than typical size. It is a bank barn but has an unusual “half” bank that is not supported by a rock retaining wall. The Tweeds were an early settlement family from Ireland. Eason Tweed’s father, A.G., was Sheriff of Madison County and reportedly had 5,000 apple trees from which he made brandy for the U.S. Army. Read More
Delbert Shelton Barn MDl0006
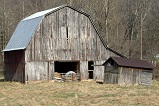
9131 NC Hwy 212
Marshall, NC 28753
In 1950 Delbert Shelton saw a barn in east Tennessee that he admired and recruited his brother Charlie and nephew Winfred to help build one like it. They made many trips back to Tennessee to note the details. This example is the barn that became the iconic 20th century American classic with the gambrel roof and red paint. Unlike most barns in Madison County, the loft was never adapted to hang burley tobacco. The hay loft and roof are rare local examples of a structure with no interior posts, using free-standing shallow roof trusses allowing for a larger, open loft. The rail-mounted hay fork and pulley system remain, but became obsolete when baled hay replaced loose-stacked hay. This barn was placed in an area of prime bottom land. Read More
Rosco King Barn MDl0007
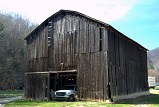
215 Kings Blvd Driveway
Marshall, NC 28753
This tobacco barn in Big Creek Valley is part of the Gaither Shelton farm. Built in the 1930s, it is one of the earliest barns built exclusively for burley tobacco. It is a classic post and beam burley barn using hewn round logs for sills and round vertical and horizontal poles for the frame, with sawn boards for other framing. Use of lattice at the top of the walls is a hold-over from early livestock barn designs. The roof is an example of one that transitions to a very slight gambrel shape yet has no apparent reason for that shape. This barn is sided with vertical boards in such a manner as to provide long, tall vent doors of one or two boards wide on metal hinges, to be opened as needed for increased air flow for the air curing of the tobacco. Read More
Gaither Shelton Barn MDl0008
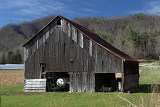
215 Kings Blvd
Marshall, NC 28753
W. Gaither Shelton (1855 – 1927) was a successful farmer and is said to have owned most of the Big Creek valley. He likely built this barn soon after his marriage in 1884. This barn is a good example of one in which the roof was raised to enlarge the loft and add a side shed in the 1960’s when the original wood shingles needed replacing. The timber framing is with mortise and tenon joinery, and one stall door survives with its very rare wooden hinge. Unlike most barns of this period, there is no lattice work. The hay fork is still in place, which is uncommon, as are the 19th century style hay racks with angled split palings. The Shelton family has been the predominant family in the Shelton Laurel valley since the colonial settlement period. Read More
Richard Gahagan Barn MDl0009
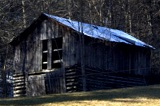
3735 NC Hwy 208
Marshall, NC 28753
This land is part of a large tract owned by George Robert Washington Gahagan that once included 8000+ acres. It has the somewhat atypical tier pole spacing. A type of tobacco called Bull Face was raised for chewing tobacco marketed in twists. This type of tobacco, also called dark tobacco, may account for the unusual tier pole spacing. The Bull Face tobacco was smoke cured by building a fire on the dirt floor of the barn composed of green branches that smoke heavily but never ignite, thus slowly smoking the tobacco. Other material was added to the smoking to add flavor, such as apple culls and cherry bark. The barn was lastly used for burley tobacco and likely has been since burley tobacco has been grown on this land, beginning in the 1920’s. Read More
