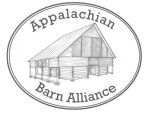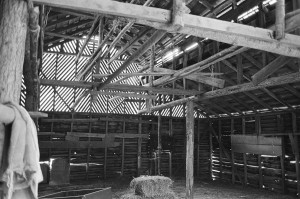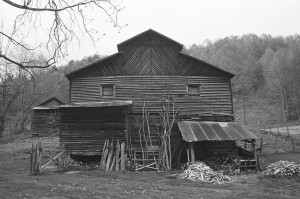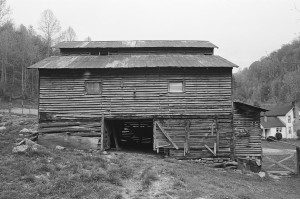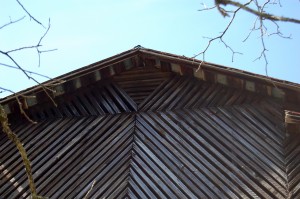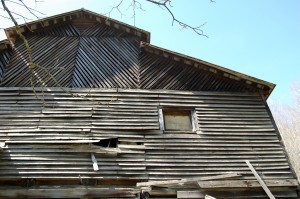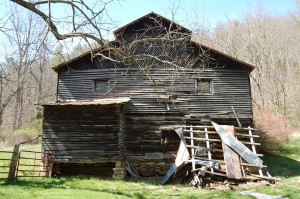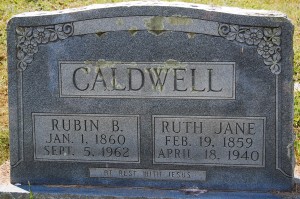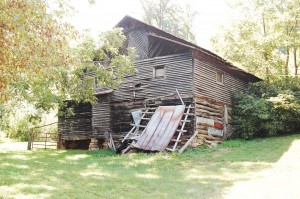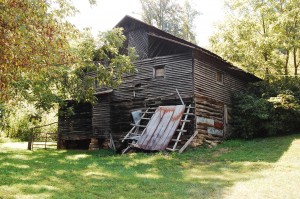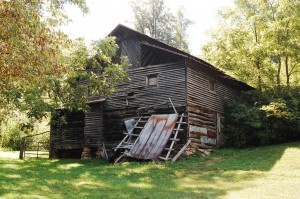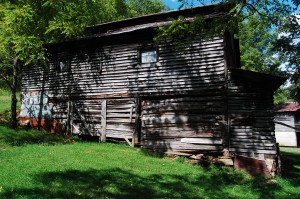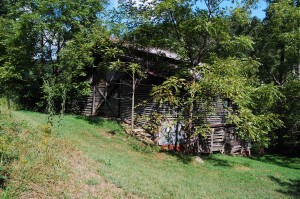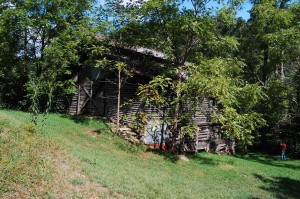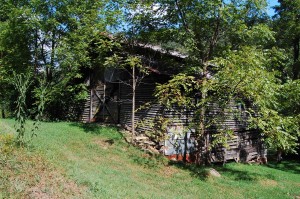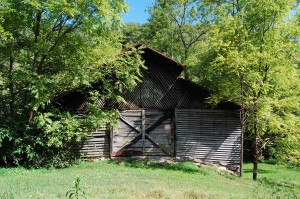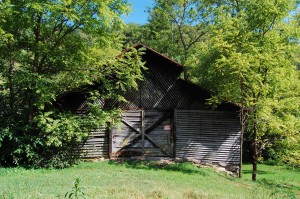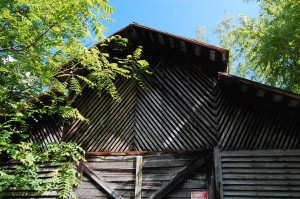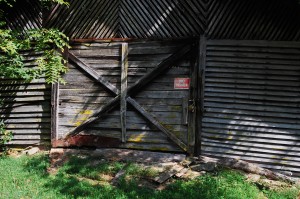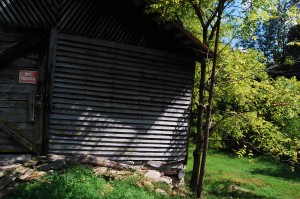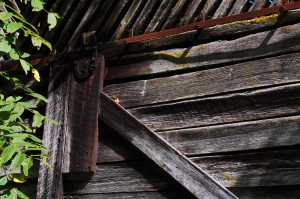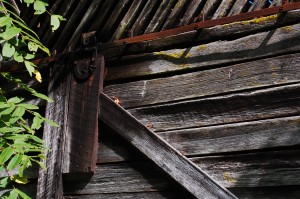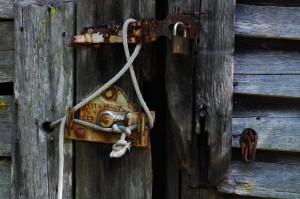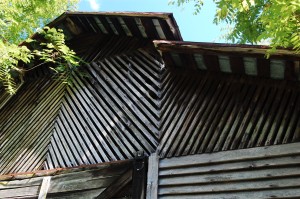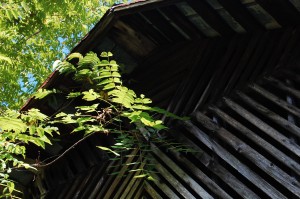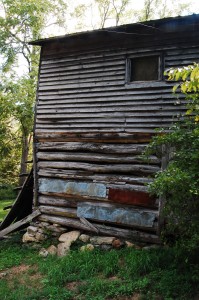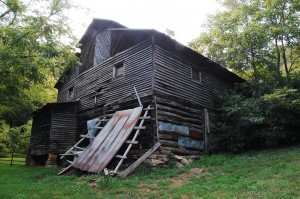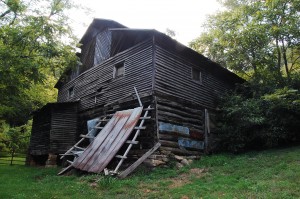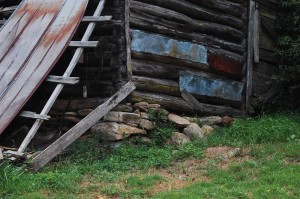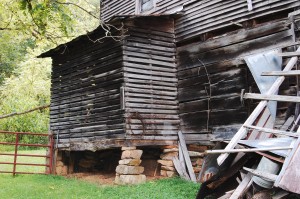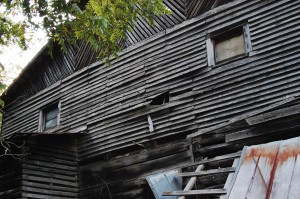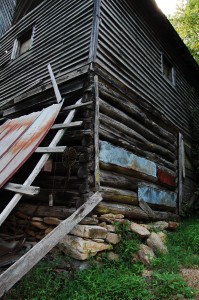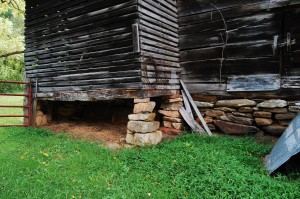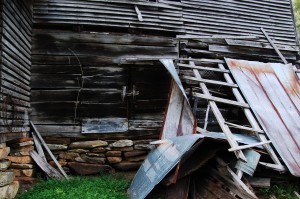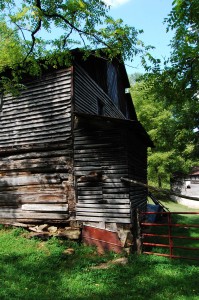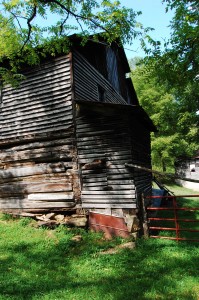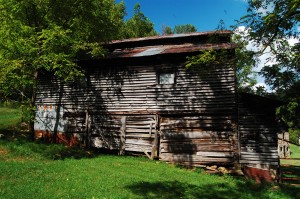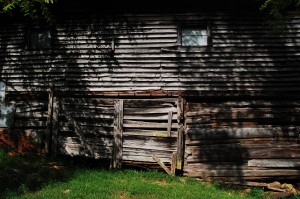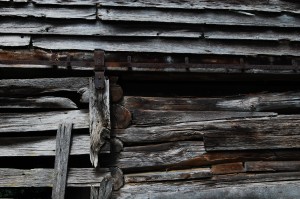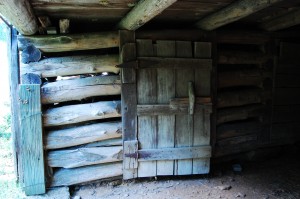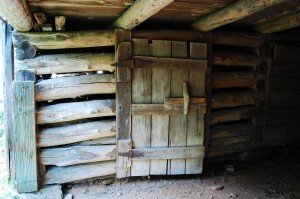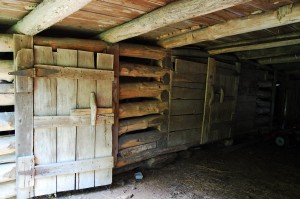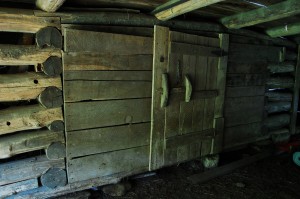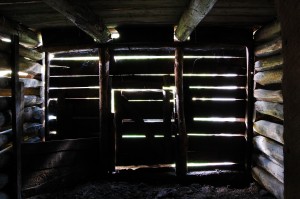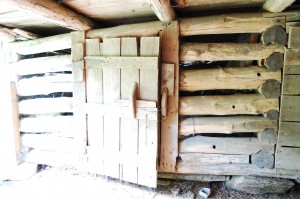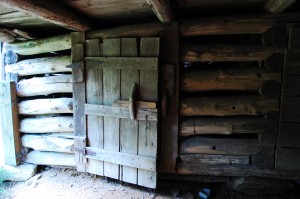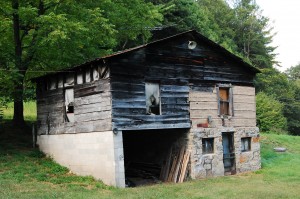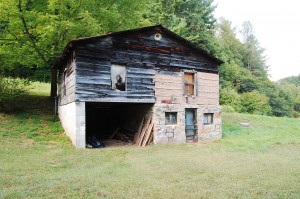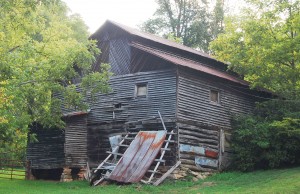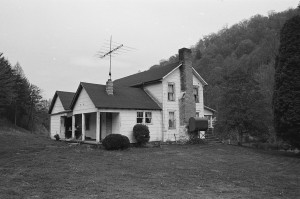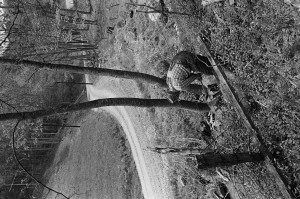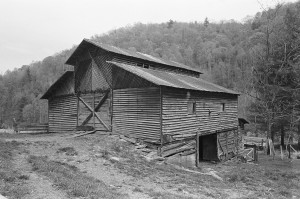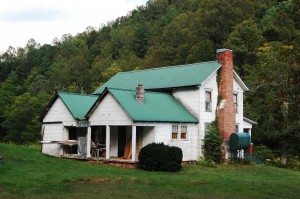Address:
8578 Big Pine Road, Marshall, NC 28753
Year Built: 1924
Historic Owners: Rubin Caldwell, McKinley “Doc” or “Mac” Caldwell, Floyd Caldwell
Description:
The Rube Caldwell barn is one of the five distinctive monitor roof barns in the Big Pine Creek valley, with the signature diagonal lattice work and milled lapped board siding. Unlike the other monitor roof barns, however, this variation continued the tradition of using logs for the lower level for animal stalls, in four log cribs. Like the Claude Wild barn it is also a bank barn, providing drive-in access to the second level hay loft for unloading horse-drawn wagon loads of hay. The farm includes the remains of an old flue-cured log tobacco barn that was revered by Rube’s son Mac Caldwell who, until his death, enjoyed telling about the original but long-forgotten flue-cured, or “fire-cured” tobacco that was an economic boon to the mountains in the late 19th century, well before burley tobacco was introduced.
Historic Use: livestock, burley tobacco, utility
Type of Construction: Post and Beam, Notched Logs, and Stud Frame
Siding Materials: Milled Boards, Lattice, and Exposed logs
Roof Shape: Monitor
Roofing Materials: 3-V metal
Roof Framing: Milled rafters
Foundation: Dry-Laid Stone and Wood sills on rock piers
Species of Wood: Chestnut and Various Other
Hinges: Commercial Metal
Fasteners: Wire nails
Additional Features:
Outbuildings: can house/root cellar /case house with rock wall ground level, frame second floor, may have also served as a granary. A flue-cured tobacco barn ruin is also on site. See other file for 1985 photos and data on that barn.
NOTE: The information above is an abridged list. For the full unabridged list (complete details), please download the PDF of the Data Form above.
NOTE: These photographs are meant to illustrate various features and construction elements of this barn.
