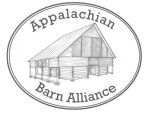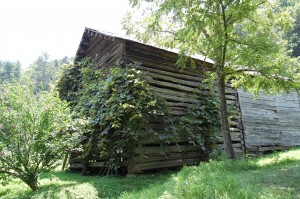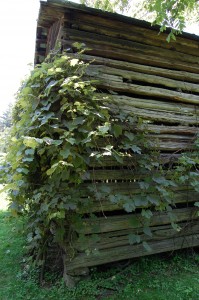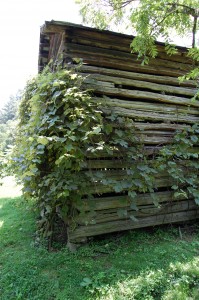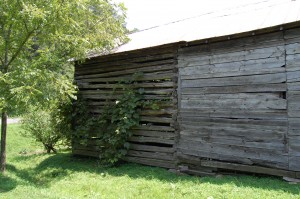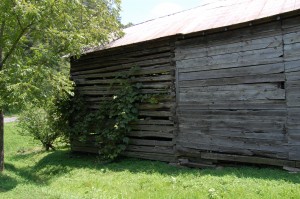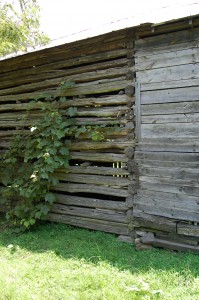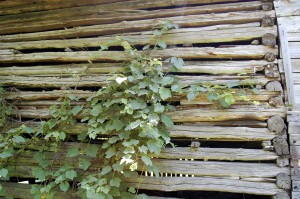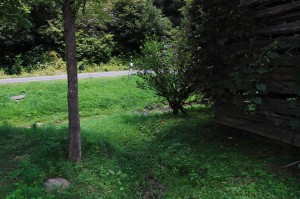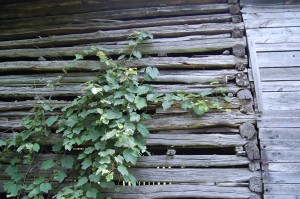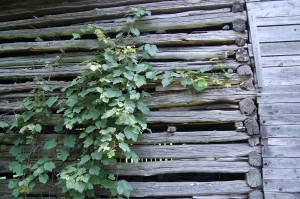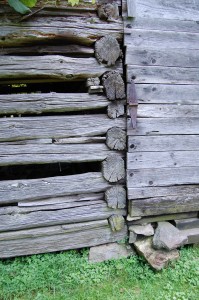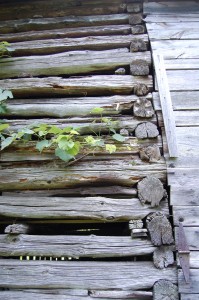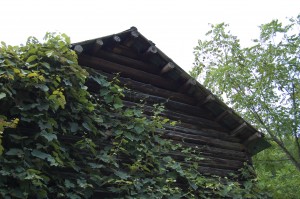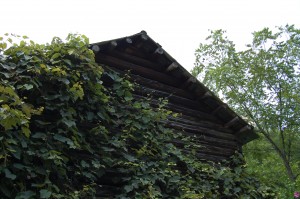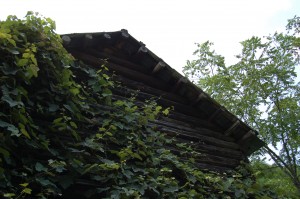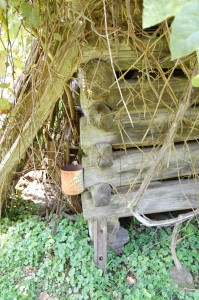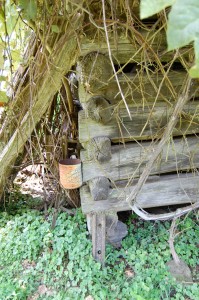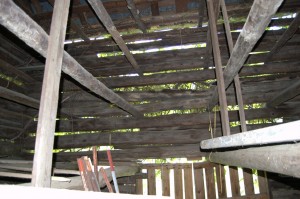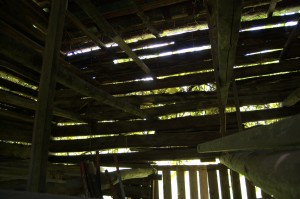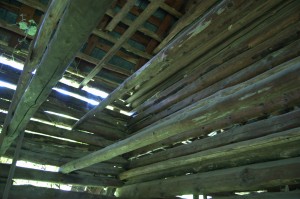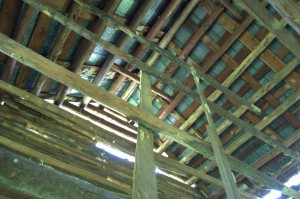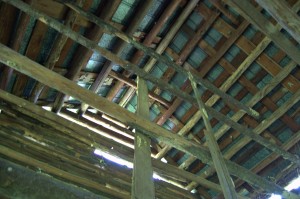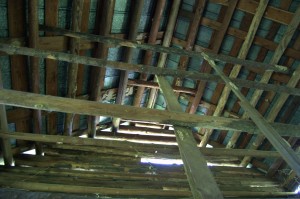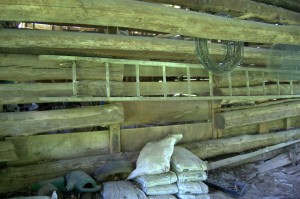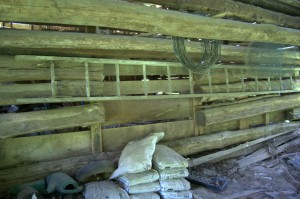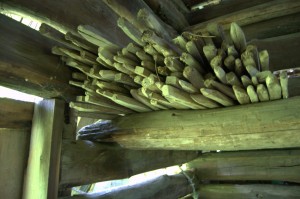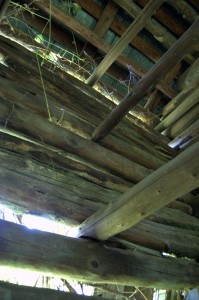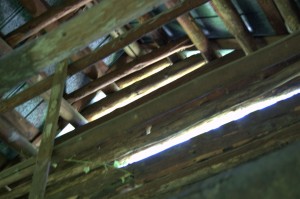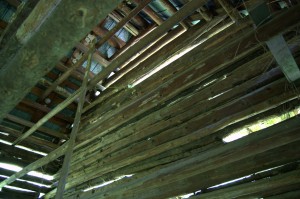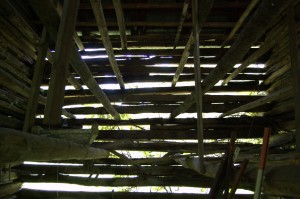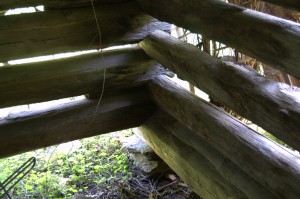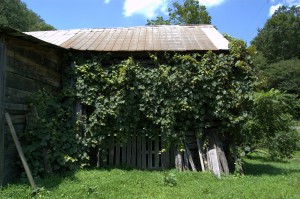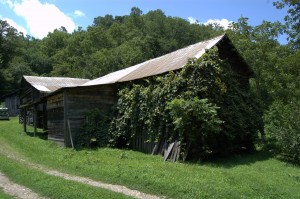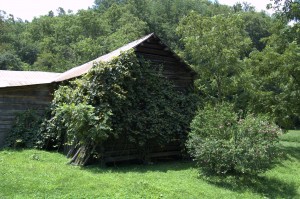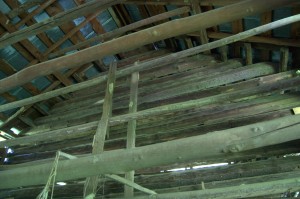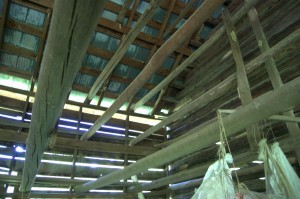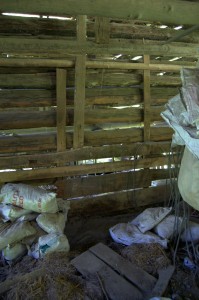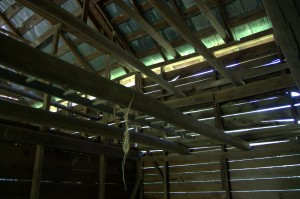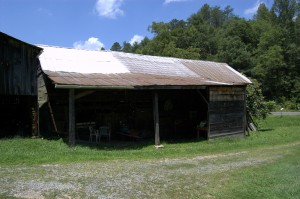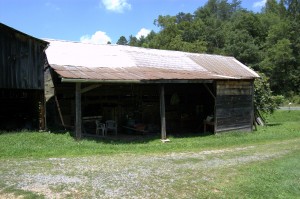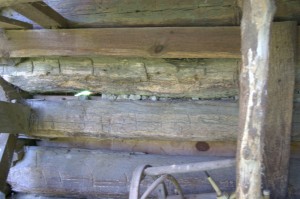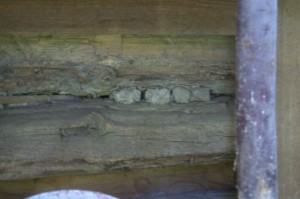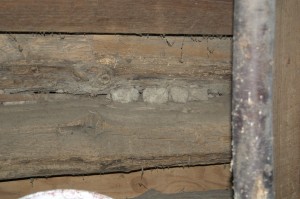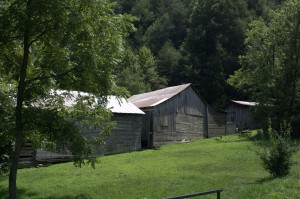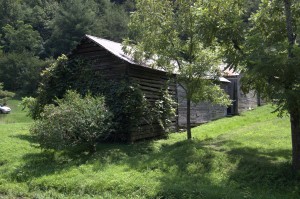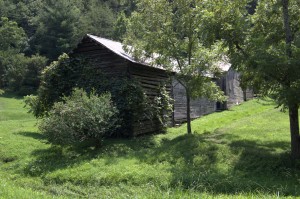Address: 695 Sharp Hollow Road, Marshall NC 28753 Year Built: late 1800s to early 1900s Historic Owners: unknown Description: The Theodore Plemmons barn is a rare example of a log, flue-cured tobacco barn, and includes the old tradition of continuing the log end walls into the triangular gable area of the roof. This requires that the two gable ends be part of a roof structure of round pole “purlins” that span the distance between log walls, and lock the gable end logs in place. Remnants of the mud chinking used to fill the spaces between logs are still present, a surviving feature found in less than ten barns in Madison County. The upper log barn may also be a flue-cured tobacco barn, but alterations have changed its original form. The two barns were adapted to air-cure burley tobacco after the 1920’s, and were later connected by shed additions built to add to the tobacco hanging capacity and multi-purpose work areas. The grapevine growing on the north wall represents an old mountain tradition of growing grapes on a barn wall. Plemmons bought the farm in 1948, but nothing is known of its history or previous owner. Historic Use: flue-cured tobacco, burley tobacco Type of Construction: Hewn Timbers and Notched Logs Siding Materials: Exposed logs Roof Shape: Gable Roofing Materials: Split wood Shingles Roof Framing: Purlin roof framing Foundation: Dry-Laid Stone Species of Wood: Chestnut and Various Other Hinges: Wrought Iron and Commercial Metal Fasteners: Wire nails Additional Features: a mix of hinges on various doors. could include cut nails but not apparent. grape vine on northwest wall; Outbuildings: an early 20th century gable roofed workshop/shed is adjacent to the barns, and may be of boxed frame construction
NOTE: The information above is an abridged list. For the full unabridged list (complete details), please download the PDF of the Data Form above.
NOTE: These photographs are meant to illustrate various features and construction elements of this barn.
Theodore Plemmons Barn
