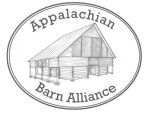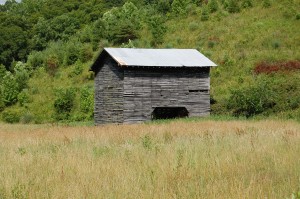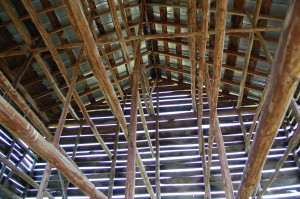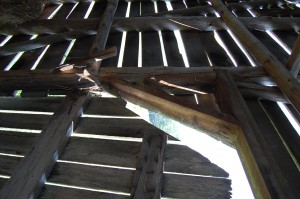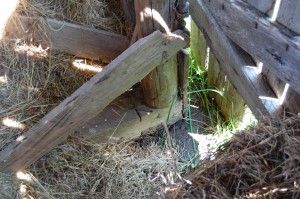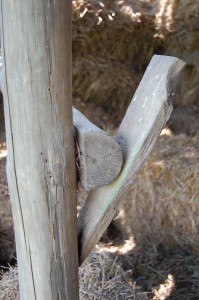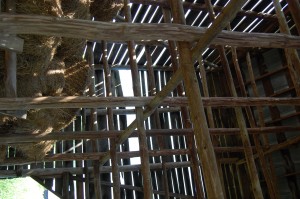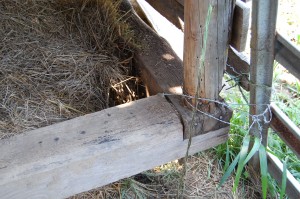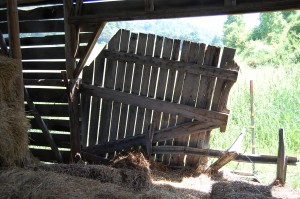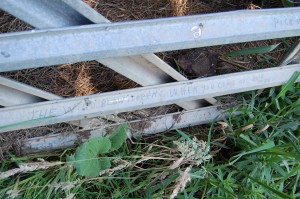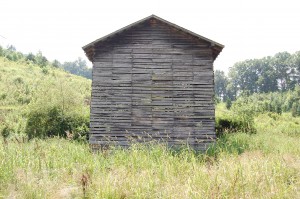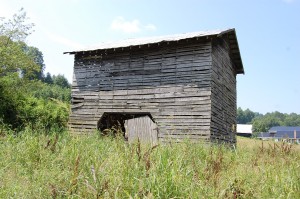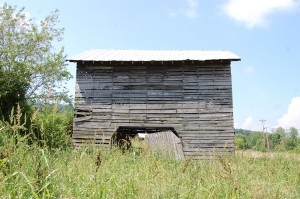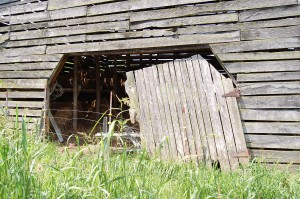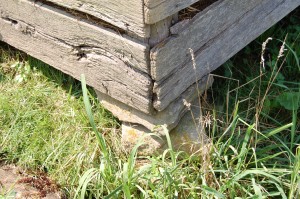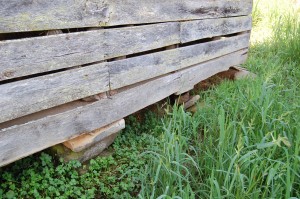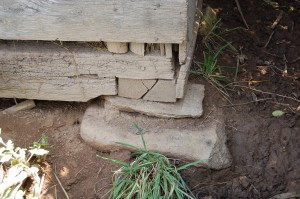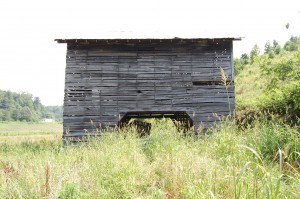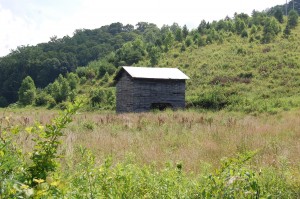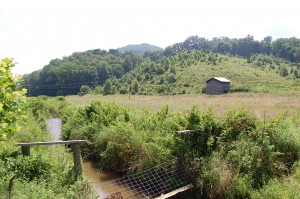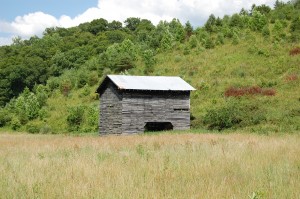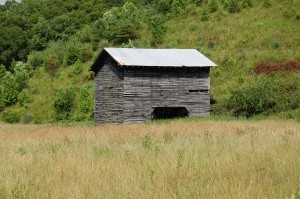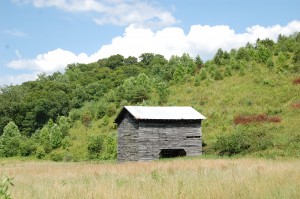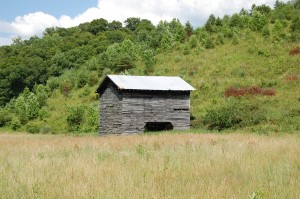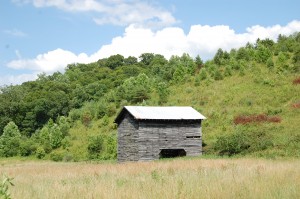Address:
19 Hamburg Road
Mars Hill NC 28754
Year Built: 1951
Historic Owners: Oscar Anderson Sr., Oscar Anderon, Jr.
Description:
This barn represents the conventional post-WWII burley tobacco barn built exclusively for air curing burley tobacco. It is what had become the standard structure of post and beam, consisting of round posts on hewn horizontal sills on rock piers, with round tier poles throughout. The central hallway posts had simple brackets to support the tier poles so that they could be removed when there was no tobacco hung, to allow for an open hallway for storing equipment and hay in the off-season.
The farm is located within a large open valley with a large amount of bottomland, and was part of an original purchase of 600 +/- acres in the 1790’s. The land included an active Indian path and, according family stories, the first family on this land was concerned about possible hostilities.
Mrs. Evelyn Anderson, wife of Oscar Anderson, Jr., recalls that this burley barn was being built while she and her husband were on their honeymoon in 1951. She also recalled that it was built by Robert Maney, a builder with one arm, having lost his arm in an accident after returning from WWII. Maney built other barns in the area.
Historic Use: Burley tobacco
Type of Construction: Post and Beam and Sawn lumber
Siding Materials: Milled Boards
Roof Shape: Gable
Roofing Materials: 5-V metal
Roof Framing: Milled rafters
Foundation: Wood sills on rock piers
Species of Wood:
Hinges: Commercial Metal
Fasteners: Wire nails
Additional Features:
bracket to support tier that need to be removed from the hallway for movement of equipment.
Outbuildings: none
NOTE: The information above is an abridged list. For the full unabridged list (complete details), please download the PDF of the Data Form above.
NOTE: These photographs are meant to illustrate various features and construction elements of this barn.
