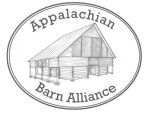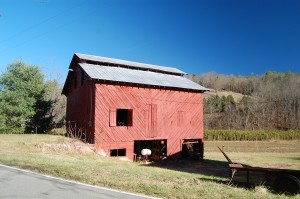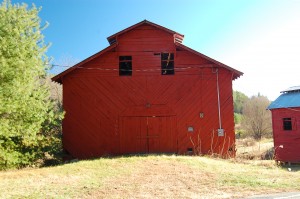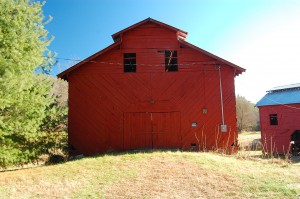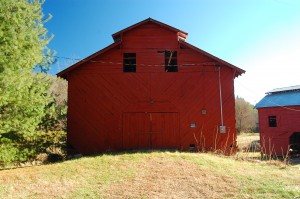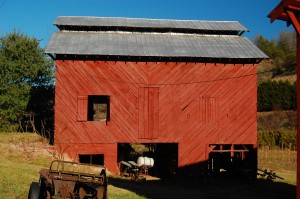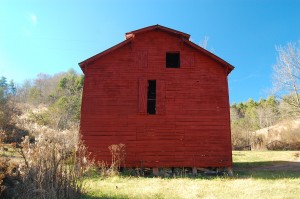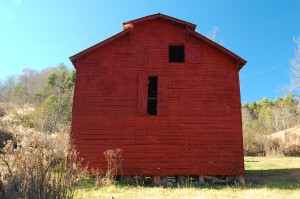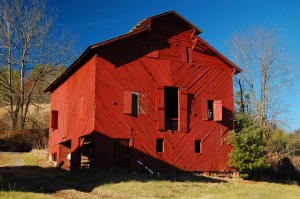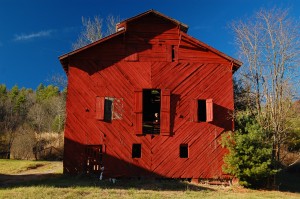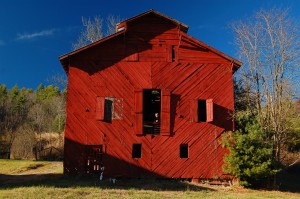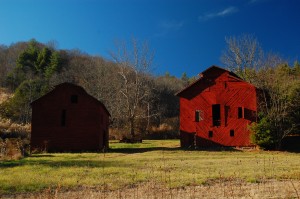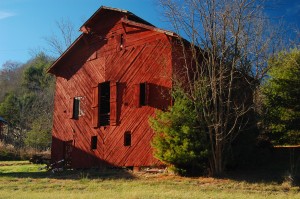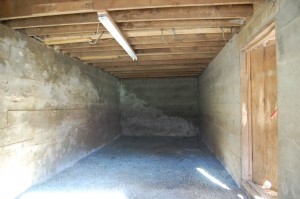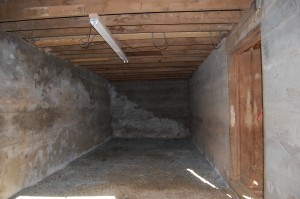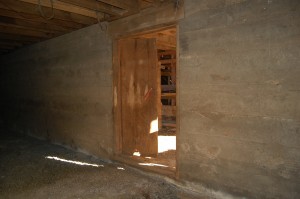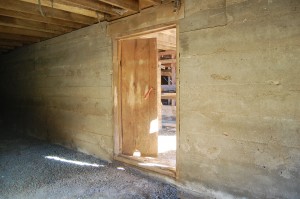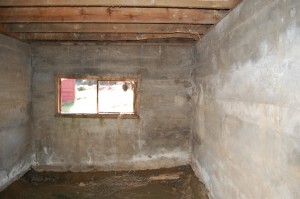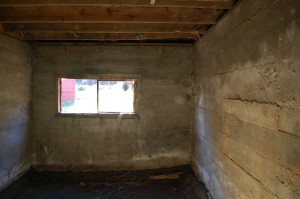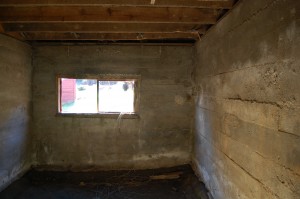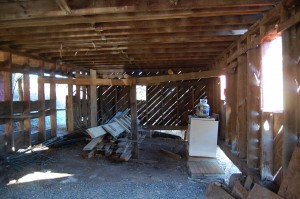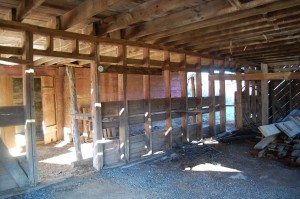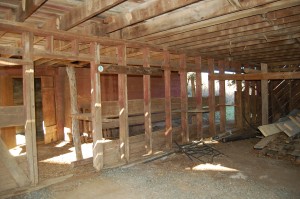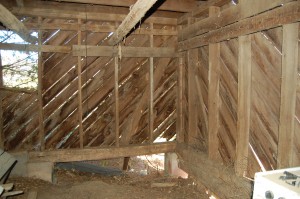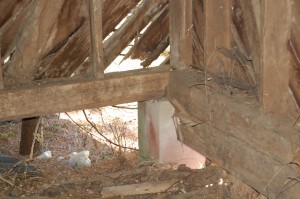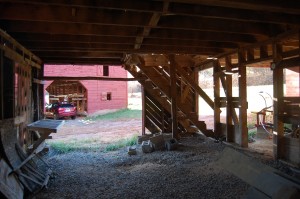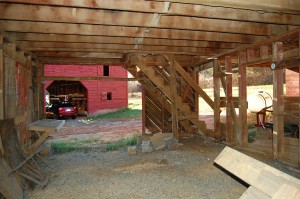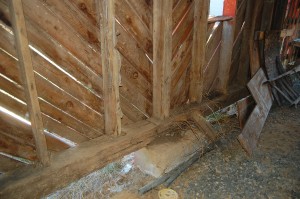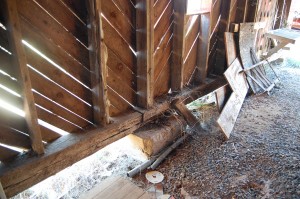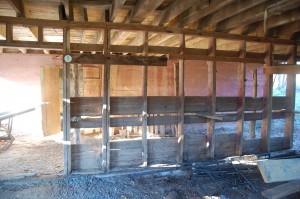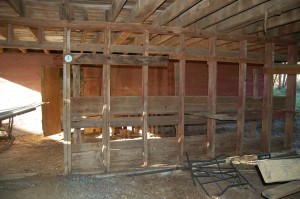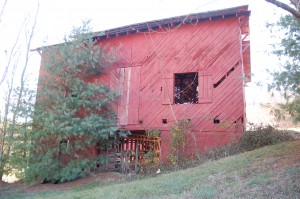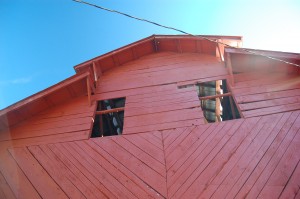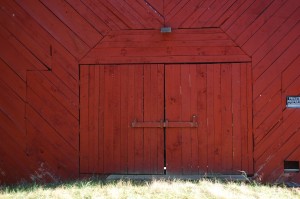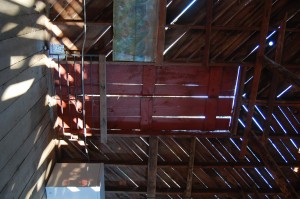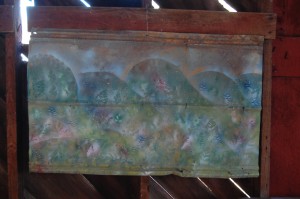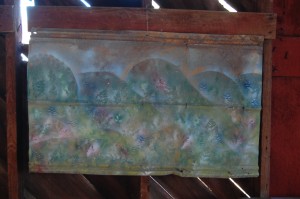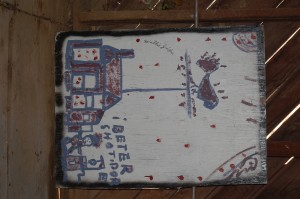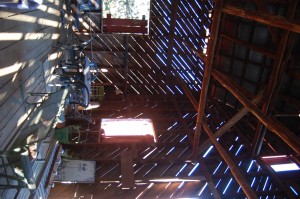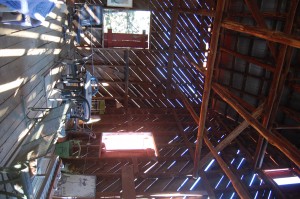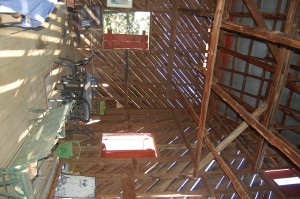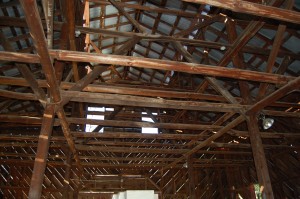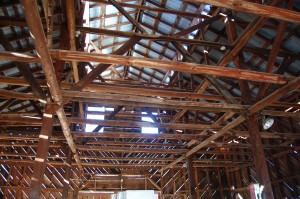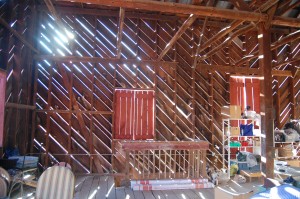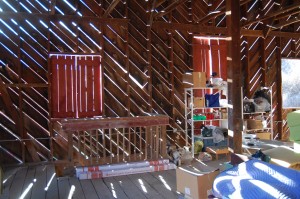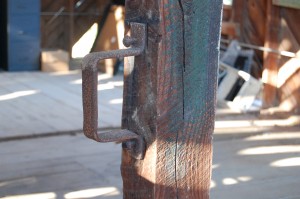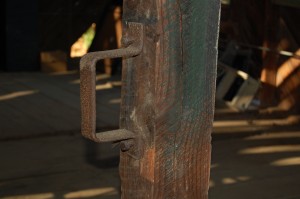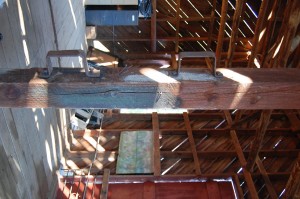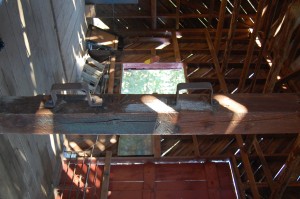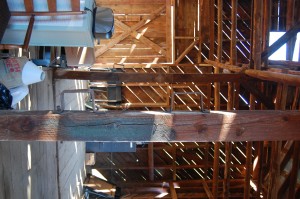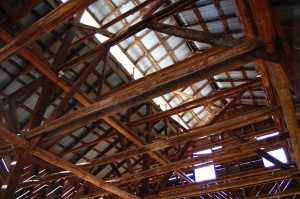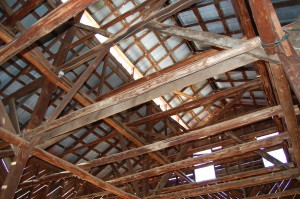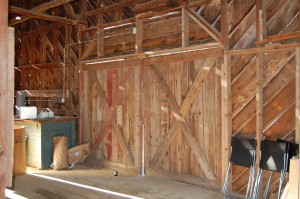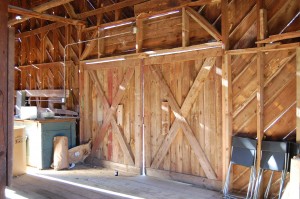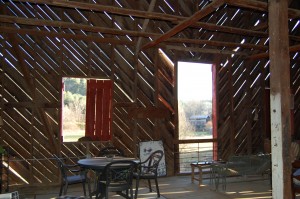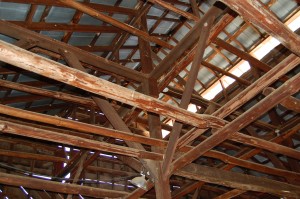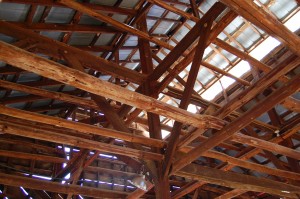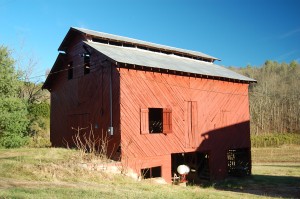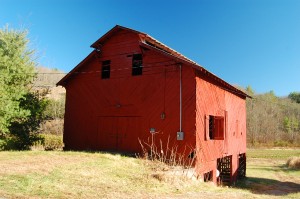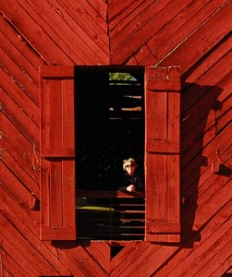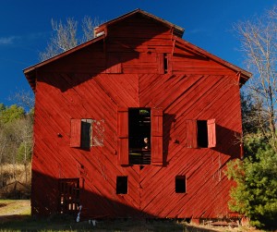Address:
1889 Lower Gabriel’s Creek Road, Mars Hill NC 28754
Year Built: mid 19402
Historic Owners:
Description:
These barns are situated at the lower end of the valley of Gabriel’s Creek on what was once part of a much larger farm. They were built at the close of WWII when many men were returning from the war and the burley tobacco market was growing. Woods Ammons was one of the largest growers of burley tobacco in eastern Madison County and was known for his use of up-to-date farming practices, including better ventilation by way of the monitor roof and window vent shutters. His two monitor roof barns were well constructed and maintained, using oak boards and timbers throughout. These barns represent the best of the tobacco barns that supported the growing burley industry in the latter half of the 20th century.
Woods Ammons monitor roof livestock and burley tobacco barn
The first and larger barn was built for both livestock and burley tobacco. It is also a bank barn in which the bank is retained by a poured concrete wall. This wall is also part of a large concrete room which stayed cool and damp, used for “handing” the dried tobacco when it was “in case”, or damp and soft enough to bundle onto baskets for carrying to market. This lower level also held animal stalls. Above, the second-floor level or loft, was used for storing hay through the winter and air-curing burley tobacco during the late summer and fall. Ammons incorporated many hinged doors or window shutters in the exterior wall to increase air flow, and provide easy access for loading hay and tobacco. The tier poles are an unusual 60 inches apart vertically, the more common separation being 48 to 54 inches. This variation is likely due to Ammons’ anticipating and growing taller tobacco plants with improved farming practices.
Historic Use: burley tobacco, equipment storage
Type of Construction: Post and Beam and Stud Frame
Siding Materials: Milled Boards
Roof Shape: Monitor
Roofing Materials: 5-V metal
Roof Framing: Milled rafters
Foundation: Concrete
Species of Wood: Various Other
Hinges: Commercial Metal
Fasteners: Wire nails
Additional Features:
not traditional but interior loft posts have U-brackets that are assumed to be for supporting temporary lower tier poles.
Outbuildings: none survived
NOTE: The information above is an abridged list. For the full unabridged list (complete details), please download the PDF of the Data Form above.
NOTE: These photographs are meant to illustrate various features and construction elements of this barn.
