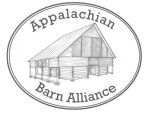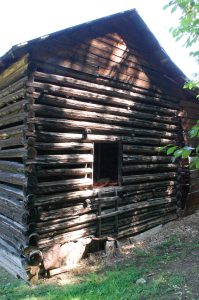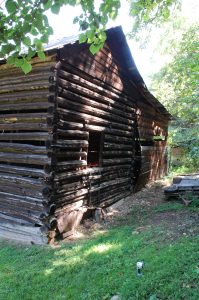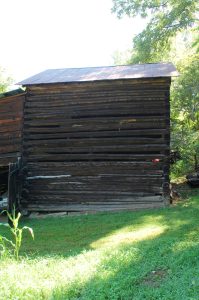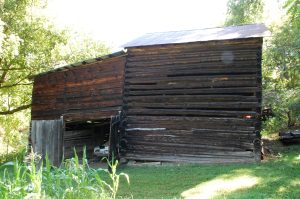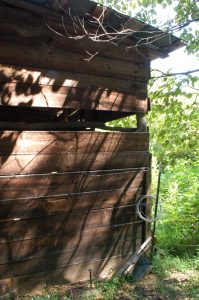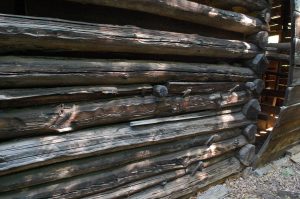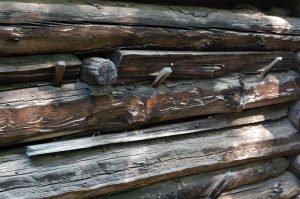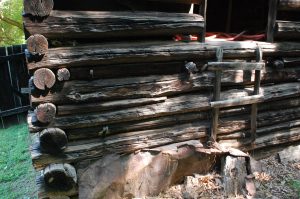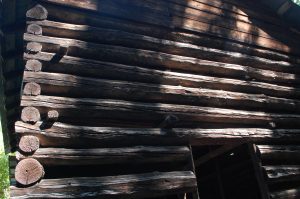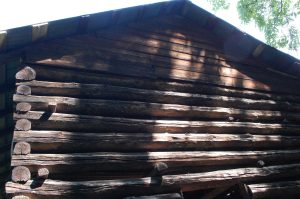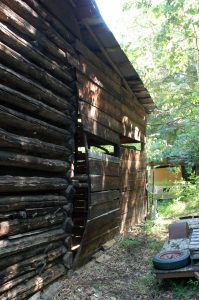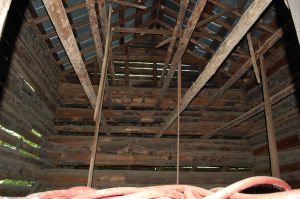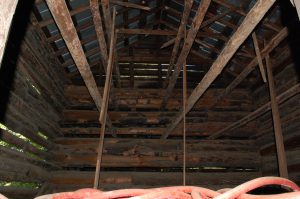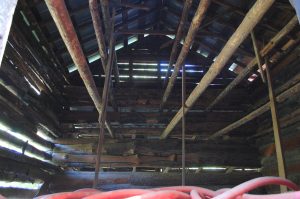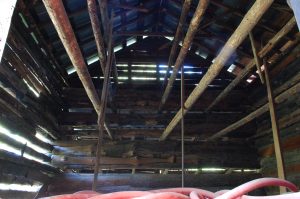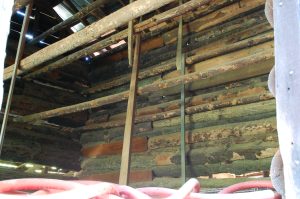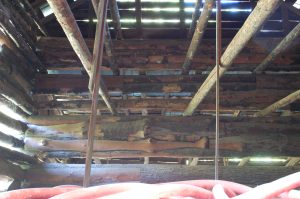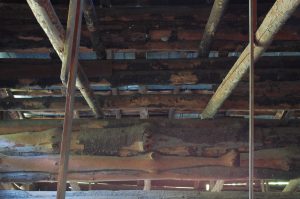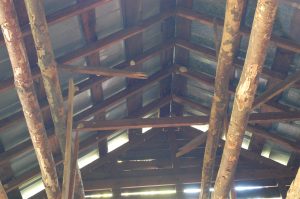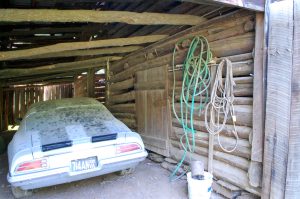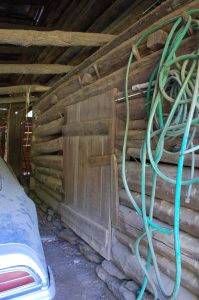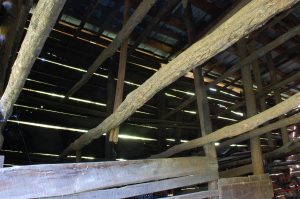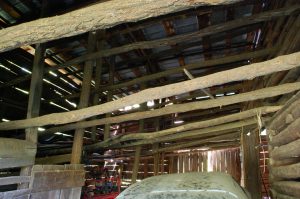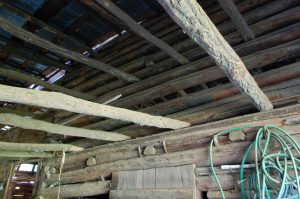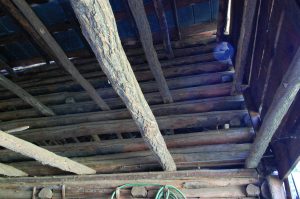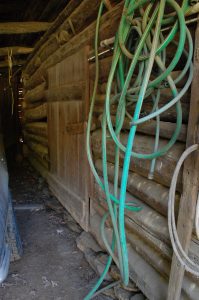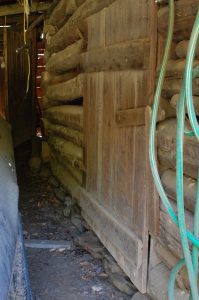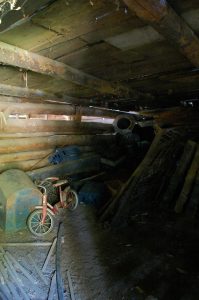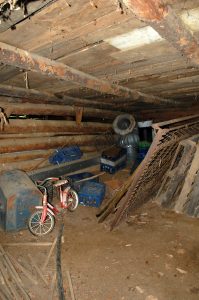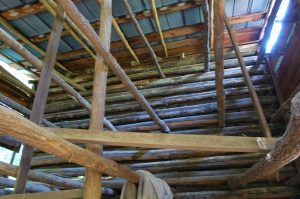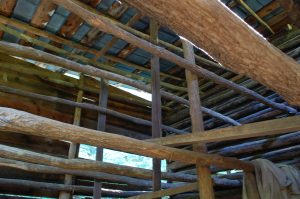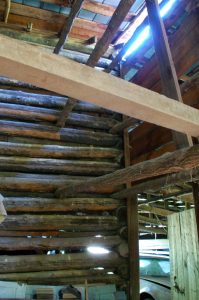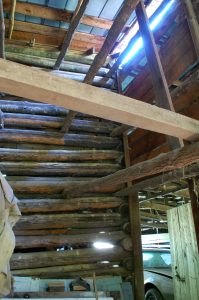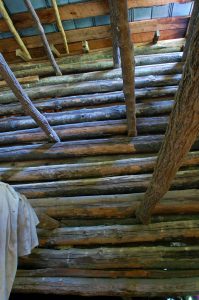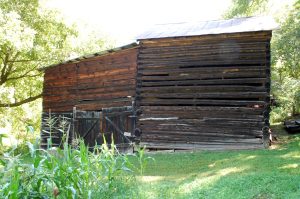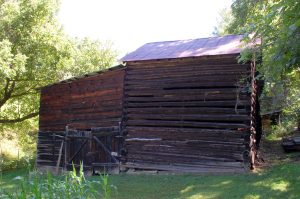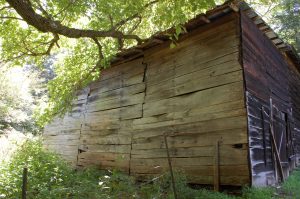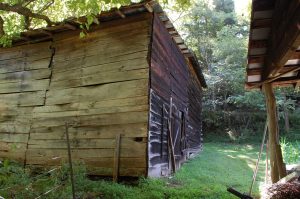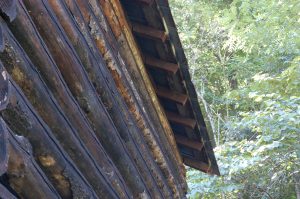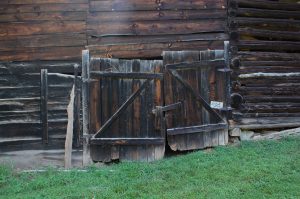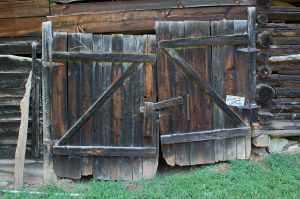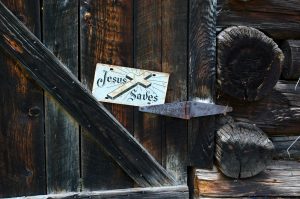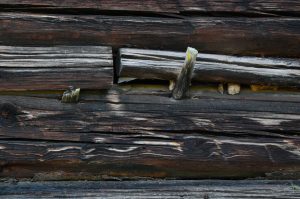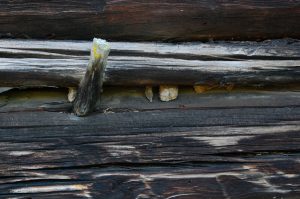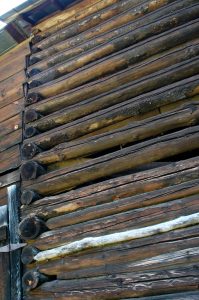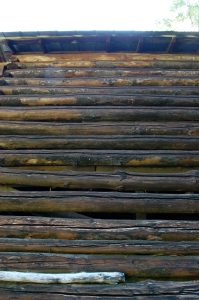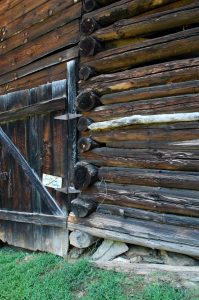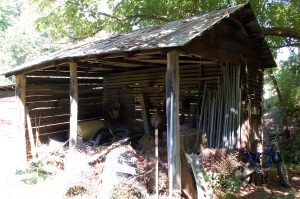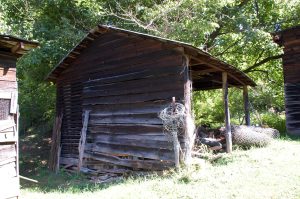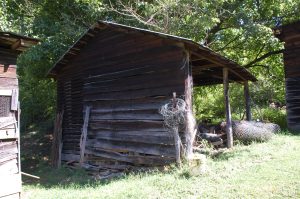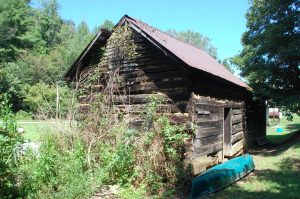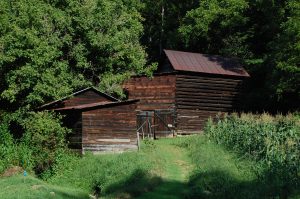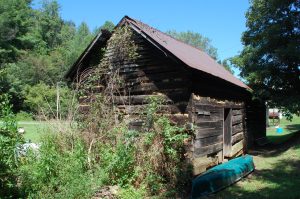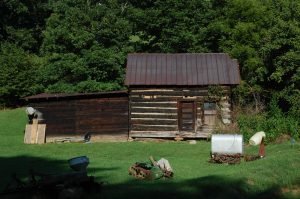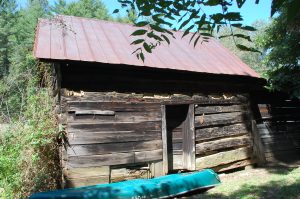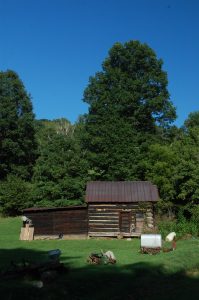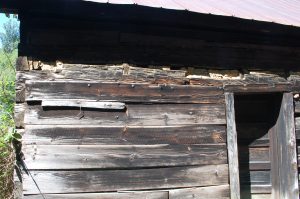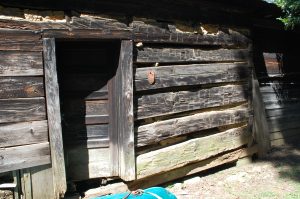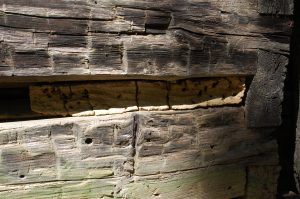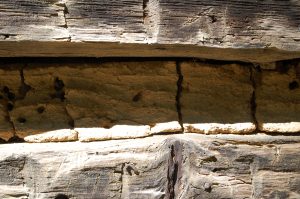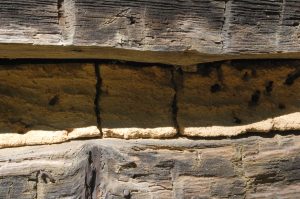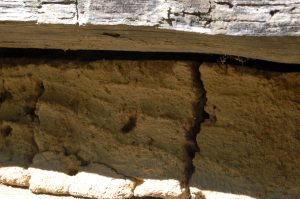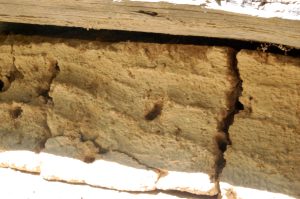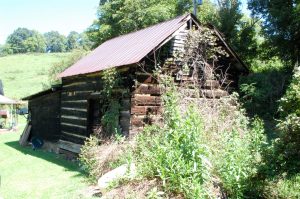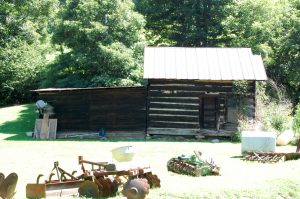Address:
2225 Bailey’s Branch Rd.
Marshall NC 28753
Year Built: early 20th century, before 1920
Historic Owners: Nell and Roy Payne
Description:
The John F. Payne barn is a rare surviving log, flue-cured tobacco barn, eighteen feet square, and eighteen logs high. It has three additions built later in its life for the hanging of air-cured burley tobacco. Flue-cured tobacco was grown here from 1870 to around 1920, and few barns of this type have survived. This tract of land was acquired by Anderson L. Payne in 1880, when he purchased 150 acres at county auction for $300. Anderson Payne died in 1897, leaving the land to his son, John, who likely would have built the original flue-cured tobacco barn around the turn of the century. John’s son, Roy, was bequeathed the barn tract in 1949. He and his wife Nell lived in the log cabin next to the barn, likely built by his grandfather Anderson, until they built the frame house nearby, in July 1953. The burley tobacco additions were likely built from the 1930’s to the 1990’s, as the need for more tobacco curing space grew. The log barn features an unusual use of square pegs driven into round holes in the tops of the logs, to hold wedged pieces of wood as backing for mud chinking between the logs, to seal the barn for heating of the flue-cured tobacco.
Historic Use: original flue-cured tobacco, later adapted to burley tobacco
Type of Construction: Hewn Timbers and Notched Logs
Siding Materials: Exposed logs
Roof Shape: Gable
Roofing Materials: Split wood Shingles
Roof Framing:
Foundation: Dry-Laid Stone and Wood sills on rock piers
Species of Wood: Chestnut and Various Other
Hinges: Commercial Metal
Fasteners: Wire nails and Other
Additional Features:
Outbuildings: log cabin
NOTE: The information above is an abridged list. For the full unabridged list (complete details), please download the PDF of the Data Form above.
NOTE: These photographs are meant to illustrate various features and construction elements of this barn.
