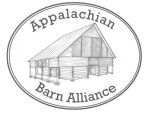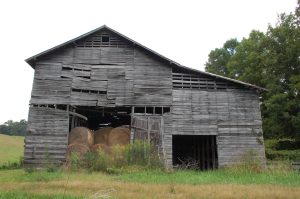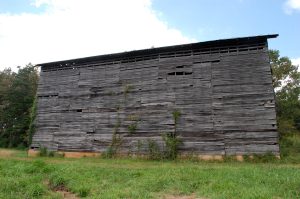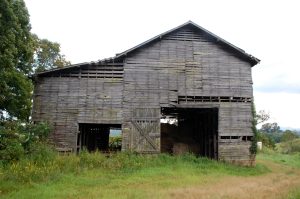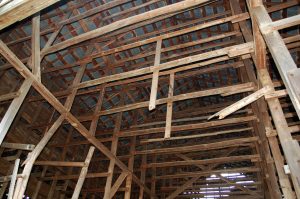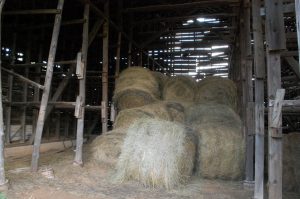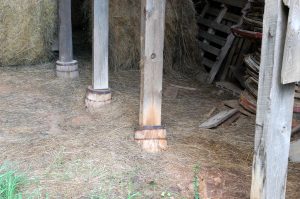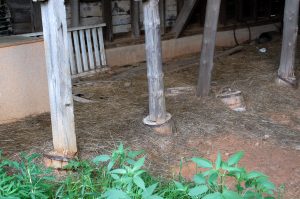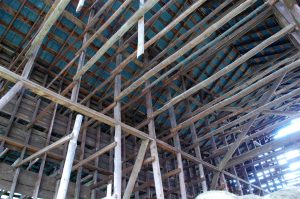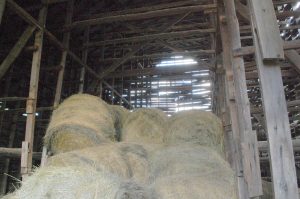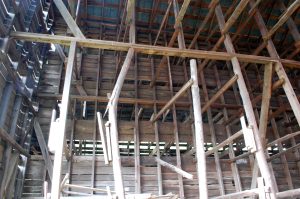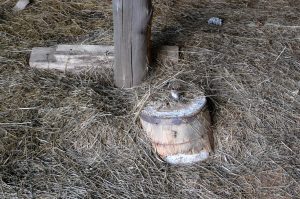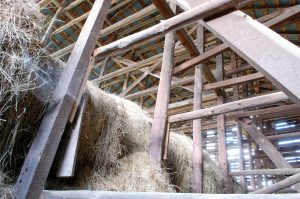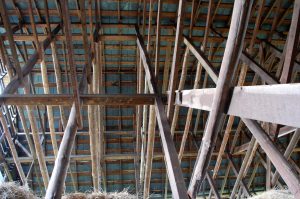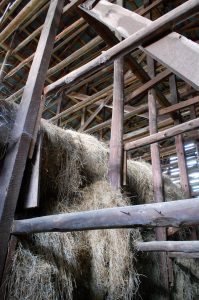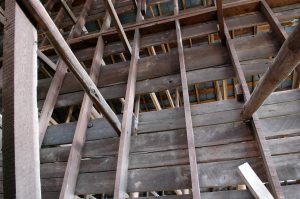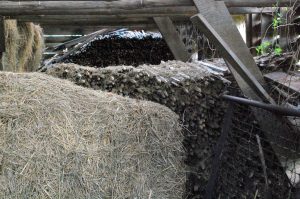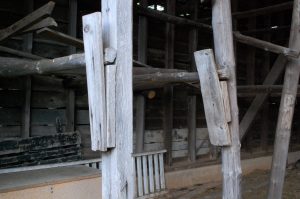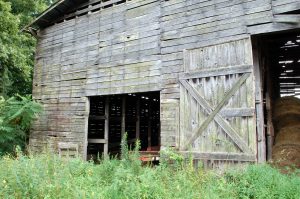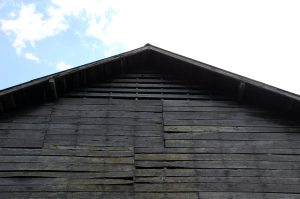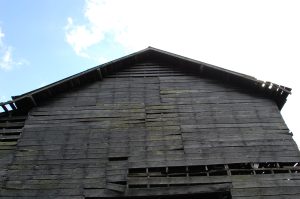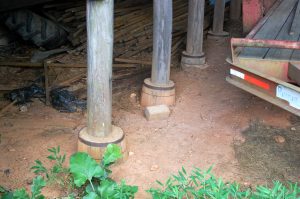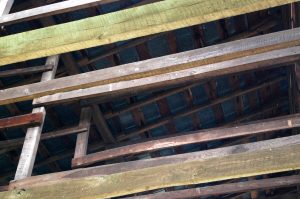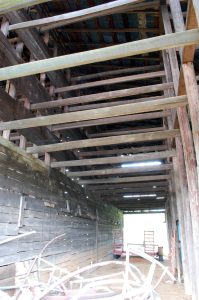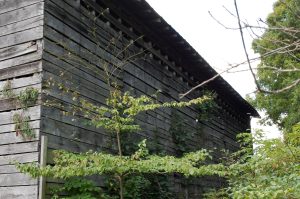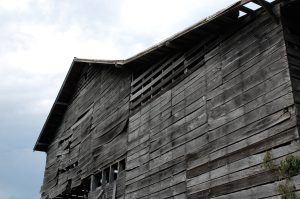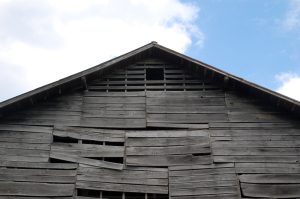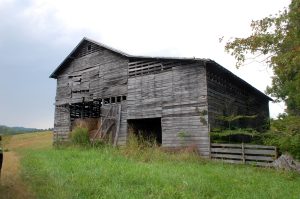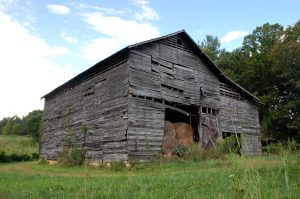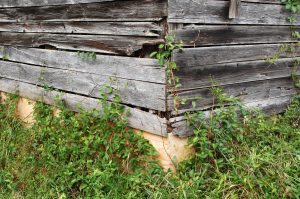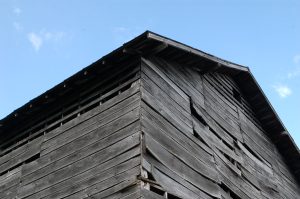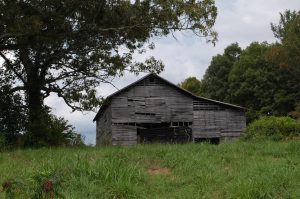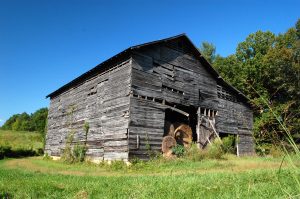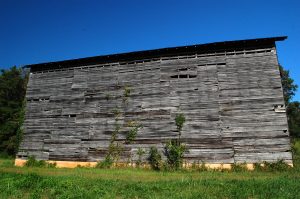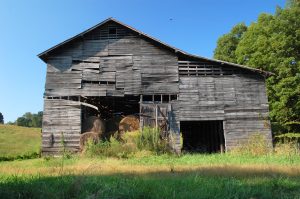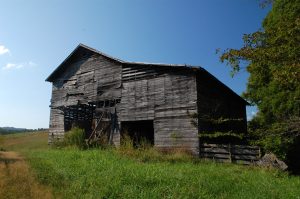Address:
300 Ramsey Snelson Road
Marshall NC 28753
Year Built:
Historic Owners: Ernest Snelson, son, Harold Snelson
Description:
Maxine Snelson is the wife of the late Harold Snelson, who was son of Ernest, the son of Elmore Snelson.
The barn was built in 1948, a massive burley tobacco barn built as part of a surge in burley tobacco barn building following WWII, as men returning from the War were eager to rebuild their family’s farm economy. It was built by Ernest Snelson, son of Elmore Snelson, when he was 32 years old. The barn shed addition appears to have been built within a few years of the original barn. A unique technique used in its construction is the use of wooden nail kegs as containers for the poured concrete footings that anchor the interior vertical posts of white pine. It has an unusually large center hallway, with massive doors. The height of the barn accommodates seven levels of horizontal tier poles, an uncommonly high barn. The older traditional use of wood lattice strip siding is seen on the upper walls and serves to provide ventilation for the hanging tobacco, which was air-cured, needing ample airflow. Many of the exterior siding boards on the end are warped, which would indicate those trees were cut at the wrong “signs”, phase of the moon, or when the sap was “up” according to farm traditions of the period. The use of all horizontal siding is also a “modern” feature, as most of the county’s early burley barns were built with a combination of diagonal, vertical, and horizontal siding.
Historic Use: air curing burley tobacco
Type of Construction: Post and Beam, Sawn lumber, and Stud Frame
Siding Materials: Milled Boards
Roof Shape: Gable
Roofing Materials: 5-V metal
Roof Framing: Milled rafters
Foundation: Concrete Block
Species of Wood: Various Other
Hinges: Commercial Metal
Fasteners: Wire nails
Additional Features:
A unique technique used in its construction is the use of wooden nail kegs as containers for the poured concrete footings that anchor the interior vertical posts of white pine. It has an unusually large center hallway, with massive doors. The height of the barn accommodates seven levels of horizontal tier poles, an uncommonly high barn. The older traditional use of wood lattice strip siding is seen on the upper walls and serves to provide ventilation for the hanging tobacco, which was air-cured, needing ample airflow.
Outbuildings: ruins of a shed building nearby
NOTE: The information above is an abridged list. For the full unabridged list (complete details), please download the PDF of the Data Form above.
NOTE: These photographs are meant to illustrate various features and construction elements of this barn.
