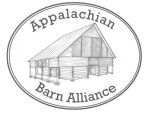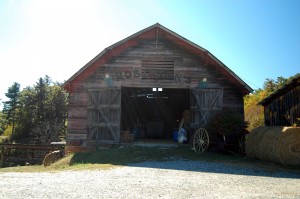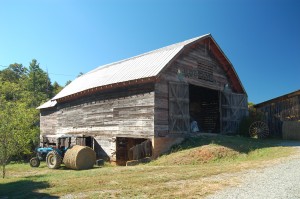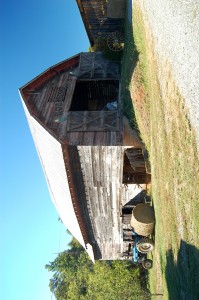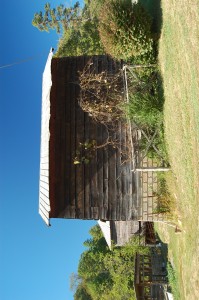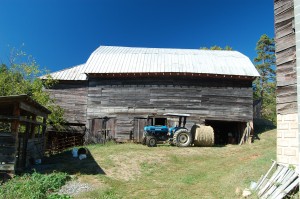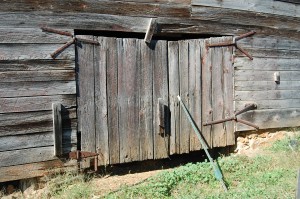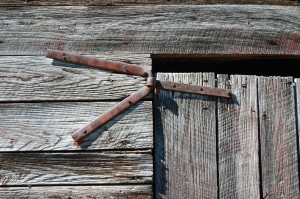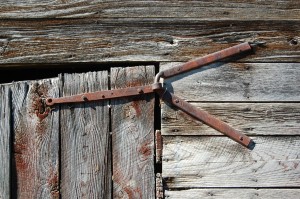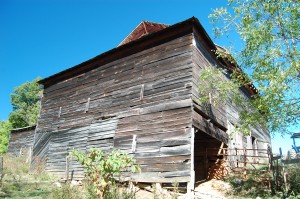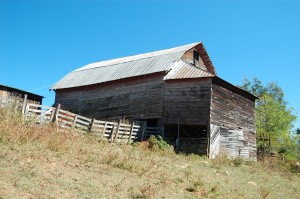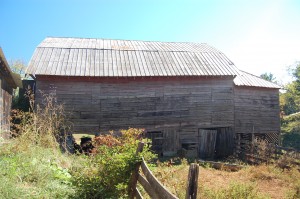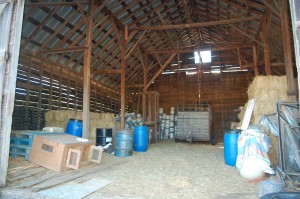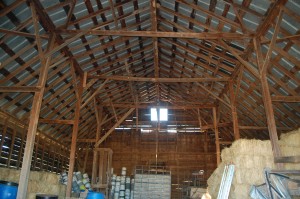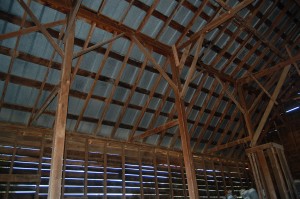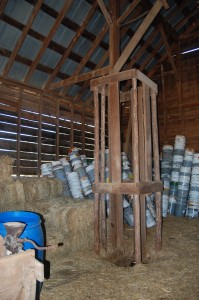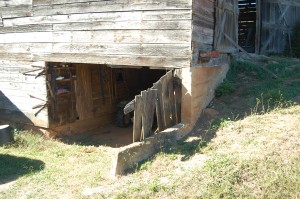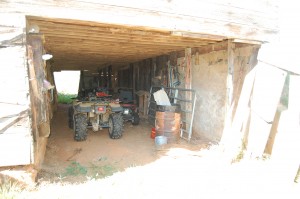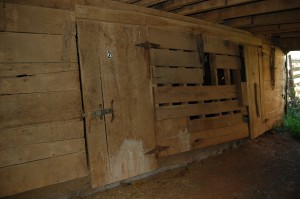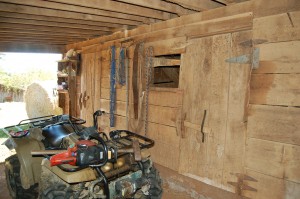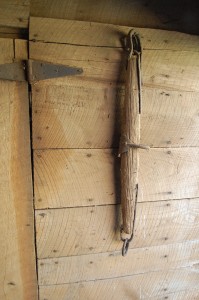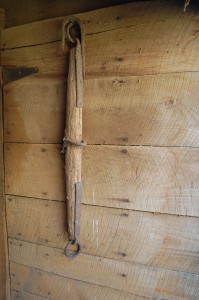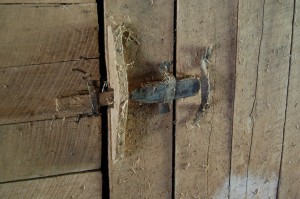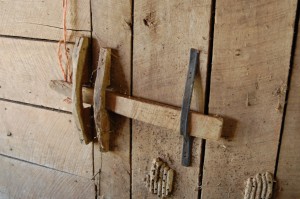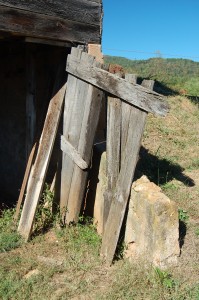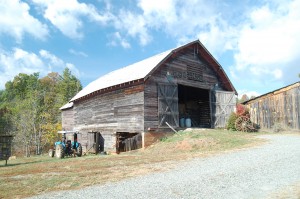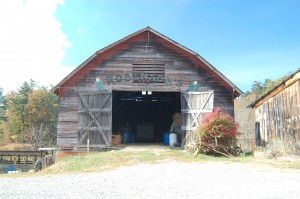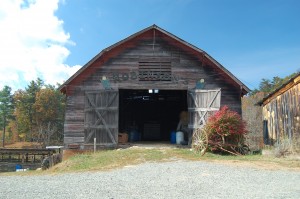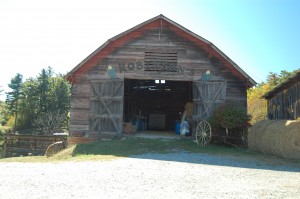Address:
7174 NC Hwy 213, Mars Hill NC 28754
Year Built: 1933-34
Historic Owners: Jeter Robinson
Description:
Jeter Pritchard Robinson was born in 1892 of a large, influential family in the Mars Hill area. He was named after Jeter Conley Pritchard, a well-known late 19th century US Senator and judge from Madison County.
This farmstead has good examples of several barns and outbuildings still in use today. The main gambrel roof livestock barn was built in 1933. It is a bank barn that allows trucks and tractors to drive into the loft level. The loft floor was also used for threshing wheat until the 1950’s. Like most barns of this period, it was once painted red. A unique feature is the use of wrought iron wagon wheel tires for door hinges.
The burley tobacco barn was built in 1934 in the “Kentucky style”. It is a typical pole barn constructed of vertical white pine poles and horizontal tier poles, with framed lumber exterior walls on chestnut sills.
The casing house, also a canning house and granary, was built in the late 1930’s, using hand-made pressed concrete block. The box forms are still in the possession of the owner. The produce shed was built in 2004. Robinson was also an early user of barbed wire, then known as “WWI barbed wire”.
Historic Use: livestock, storage
Type of Construction: Post and Beam and Stud Frame
Siding Materials: Milled Boards
Roof Shape: Gambrel
Roofing Materials: Other
Roof Framing: Milled rafters
Foundation: Concrete
Species of Wood: Chestnut and Various Other
Hinges: Wrought Iron and Commercial Metal
Fasteners: Wire nails
Additional Features:
Outbuildings: The casing house, also a can house and/or granary, was built in the late 1930’s, using hand-made pressed concrete block, made by Tom Willet, with the sand coming from Forks of Ivy River. The box forms are still in the possession of the owner. Grain bins w
NOTE: The information above is an abridged list. For the full unabridged list (complete details), please download the PDF of the Data Form above.
NOTE: These photographs are meant to illustrate various features and construction elements of this barn.
