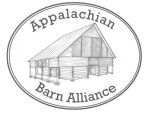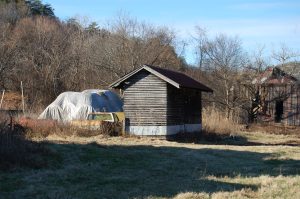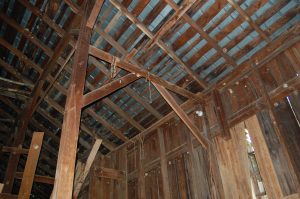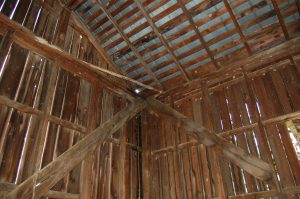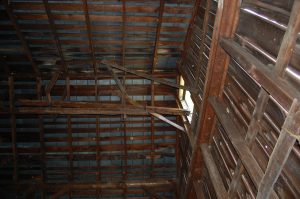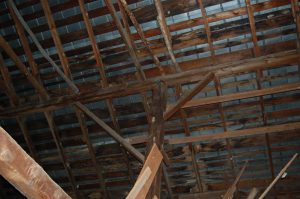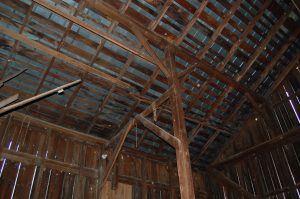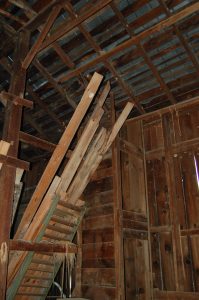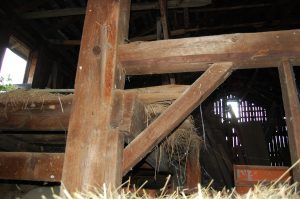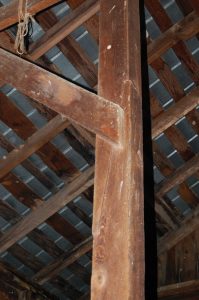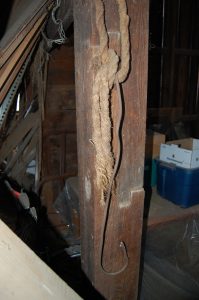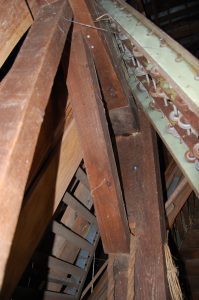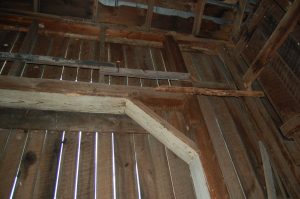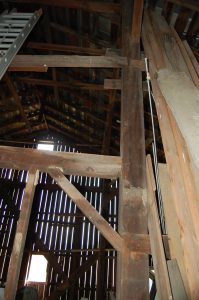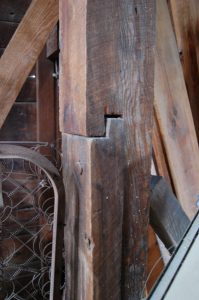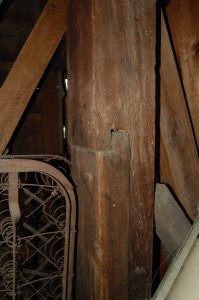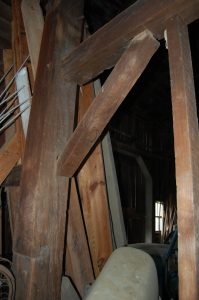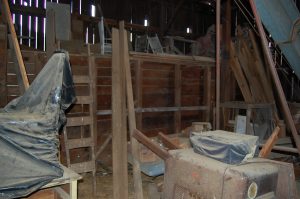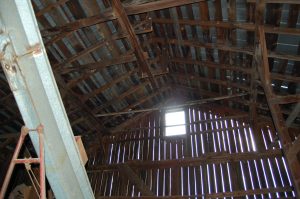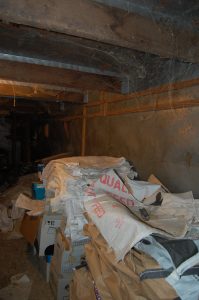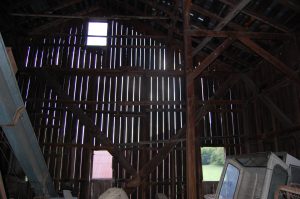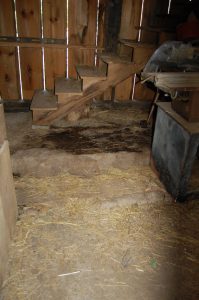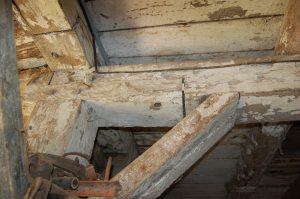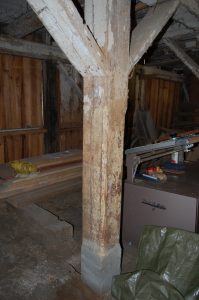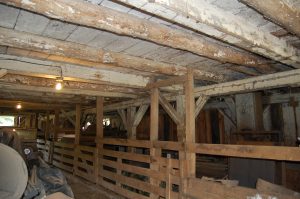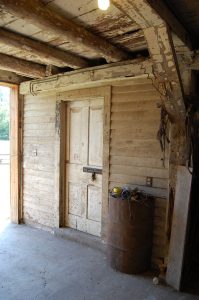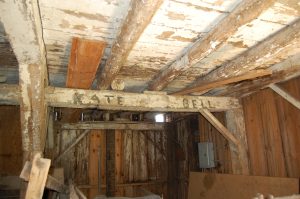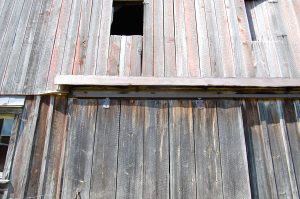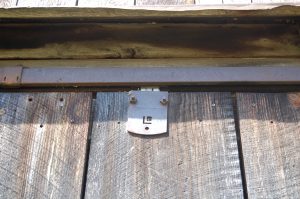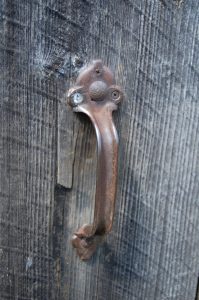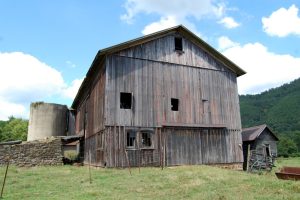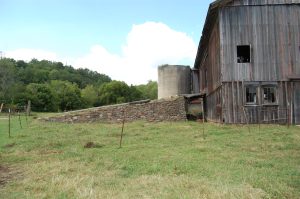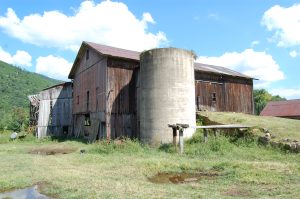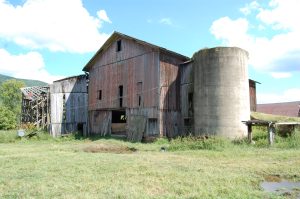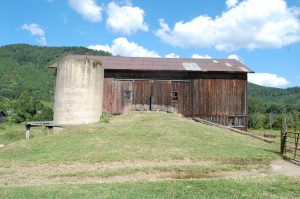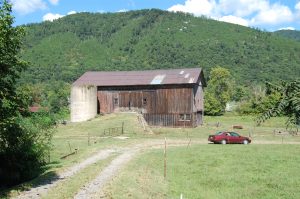Address:
851 Boys Home Road
Hot Springs NC 28743
Year Built: 1907
Historic Owners: Henry Ottinger (Oetinger); Dorland Institute (Boys Farm School), Harold Baker, son Terry Baker, current owner
Description:
This property has an important and historic role in Madison County, Hot Springs, western North Carolina, and the southern Appalachian region. The large brick house, built in the 1850’s, is unique in Madison County both architecturally and as a surviving antebellum structure used as a drovers’ inn and stock stand on the Newport, TN spur of the historic Buncombe Turnpike. As noted in the nomination to the National Register of Historic Places, the property is also significant as a pre-history archeological site.
The property is known as the Boys Home and was part of the Dorland Institute, founded in the latter 1800’s in Hot Springs (later known as Dorland-Bell). The property is also known by the previous owners as The Willows. The main house and property is listed on the National Register of Historic Places. It is believed to have been built by Henry Ottinger (Oettinger) who moved from Caney Creek in Greene County, Tennessee. He reportedly first lived in a cabin with his wife and children. Oral tradition has it that he did not build the large brick house, but that it was possibly built by William Patton. He owned the Patton Hotel and stagecoach line in Hot Springs during the late 19th century. Oettinger ran the house as a drovers’ inn. It was on the Buncombe Turnpike route, across the river from the main Turnpike, and included an important ferry crossing over the French Broad River at the property.
Historic Use: Large Dairy Barn
Type of Construction: Post and Beam, Timber Frame, Mortise and tenon, and Stud Frame
Siding Materials: Milled Boards
Roof Shape: Gable
Roofing Materials: Unknown
Roof Framing: Milled rafters
Foundation: Mortared Stone
Species of Wood: Various Other
Hinges: Commercial Metal
Fasteners: Wire nails and Other
Additional Features:
earthen ramp is supported by stone retaining wall encloses an extensive bank that provides access to the second level loft, 51’ wide at the base, 18’ at the top, and 9’ high.
Unusual vertical compound lap joints in columns; Two large concrete silos remain, one added later according to the school history, likely the one on the west side of the barn.
A wooden silo appears in a circa 1936 photo, but it is unknown where the exact location was. The concrete silos roofs were intact until the 1960’s or 1970’s.
Current 2 silos of poured concrete; carriage house next to barn;
Extended and large earthen ramp to a short bridge to the loft level. Significant because this property is flat and ramp started at ground floor level, not from a bank.
Outbuildings: large corn crib; carriage house, silo, misc. sheds Water supply if applicable (describe) The water supply is from a spring approx 2 miles on the distant mountain side, built in 1922. The trenching & piping was performed by the boys attending the Dorland
NOTE: The information above is an abridged list. For the full unabridged list (complete details), please download the PDF of the Data Form above.
NOTE: These photographs are meant to illustrate various features and construction elements of this barn.
