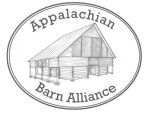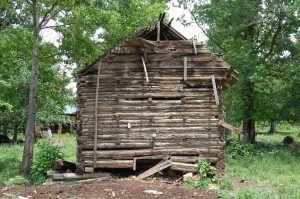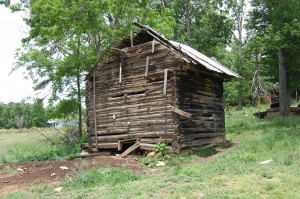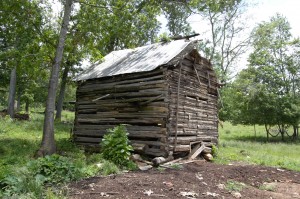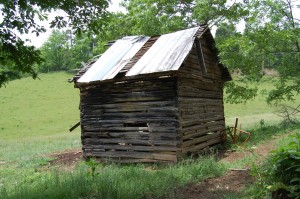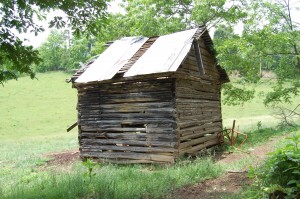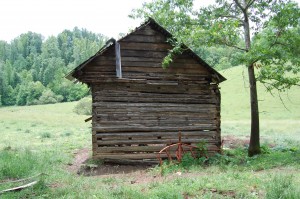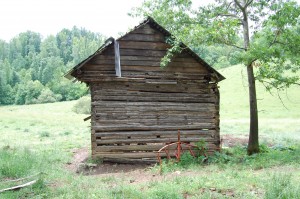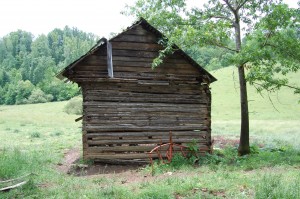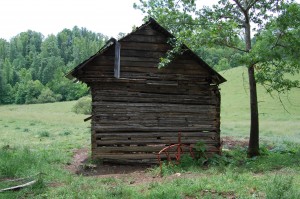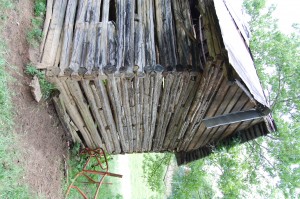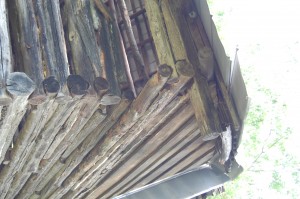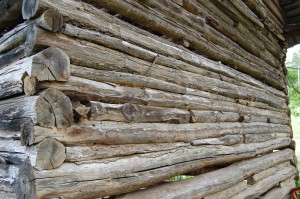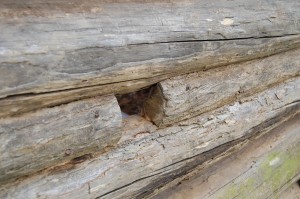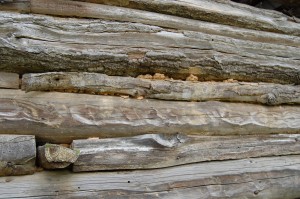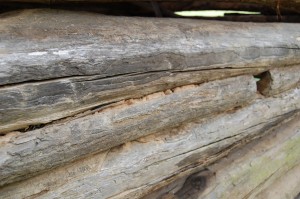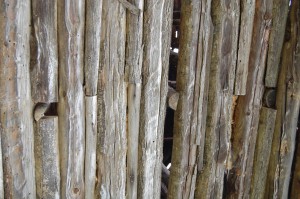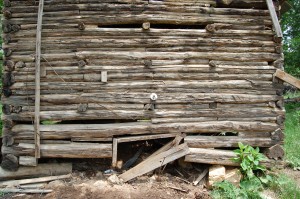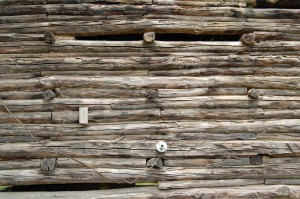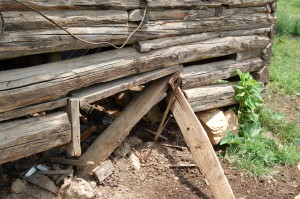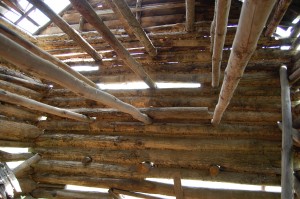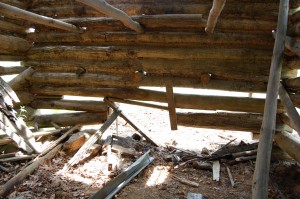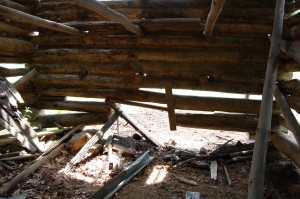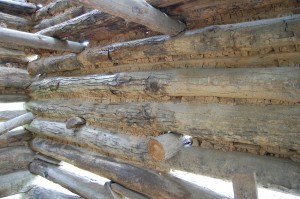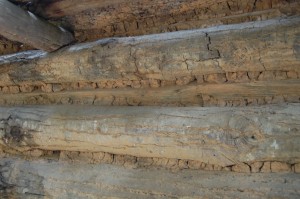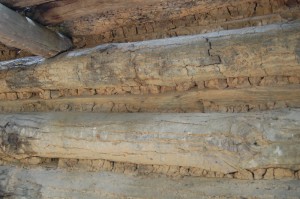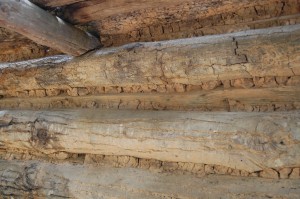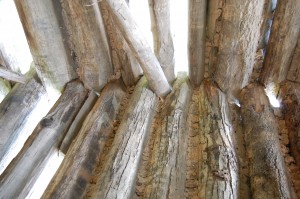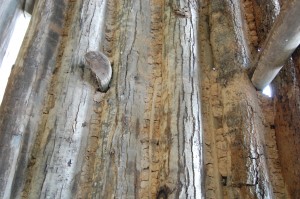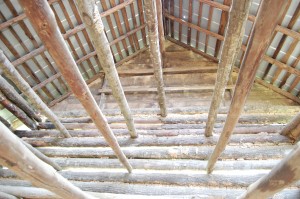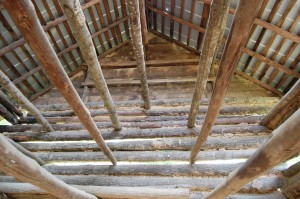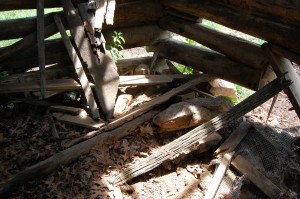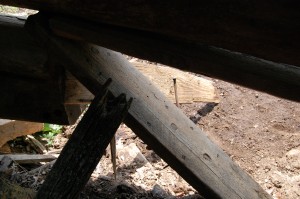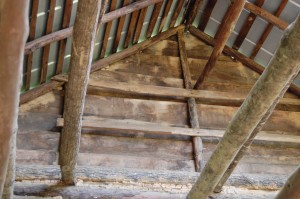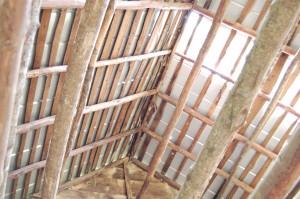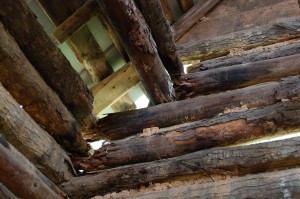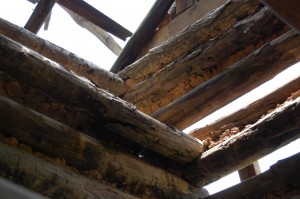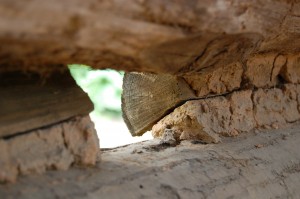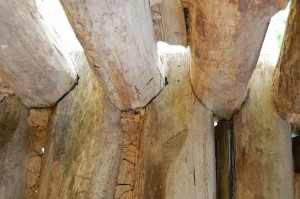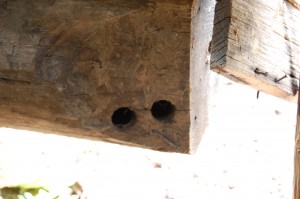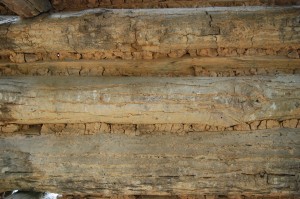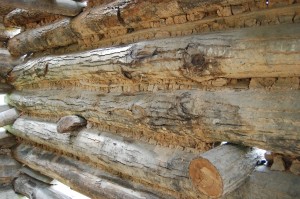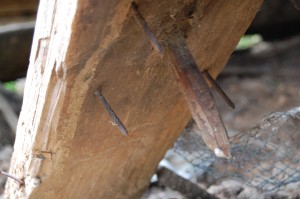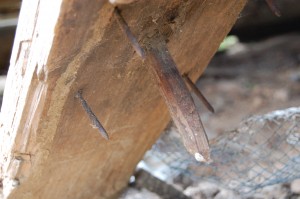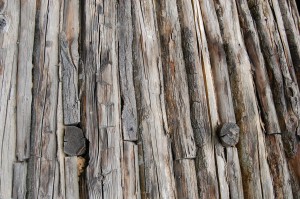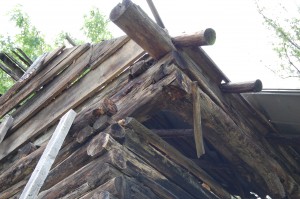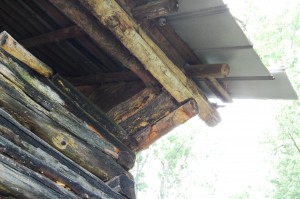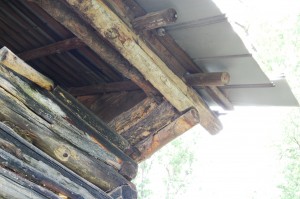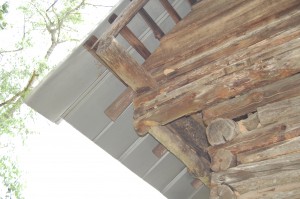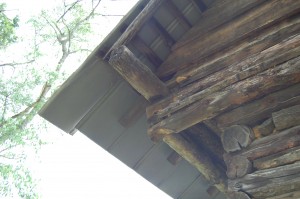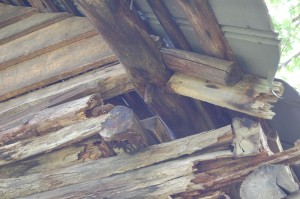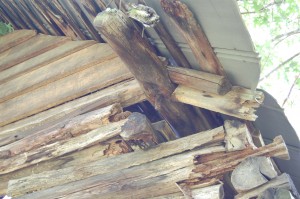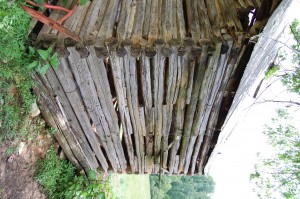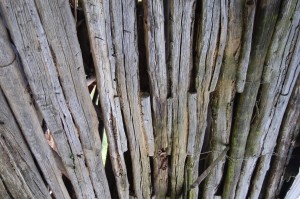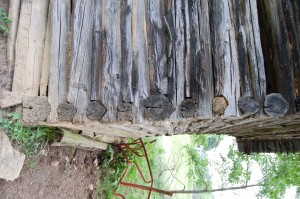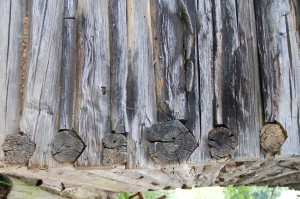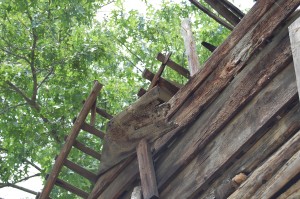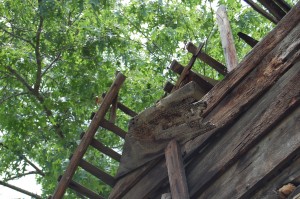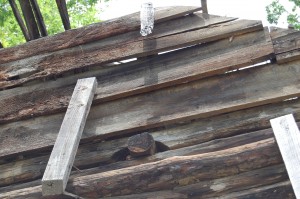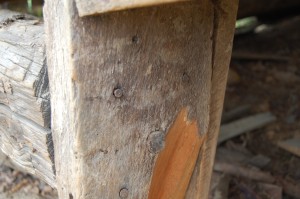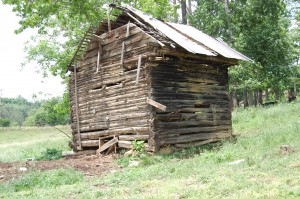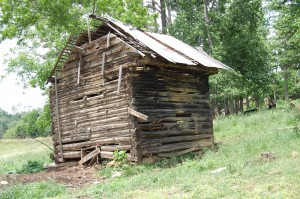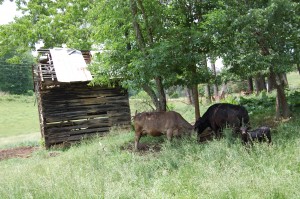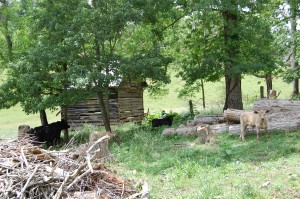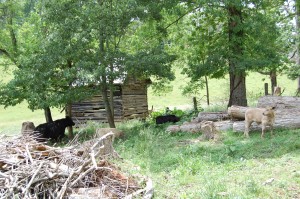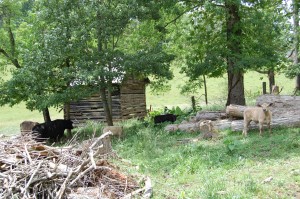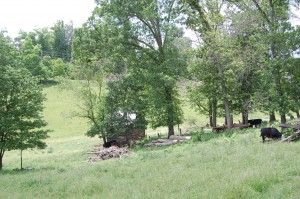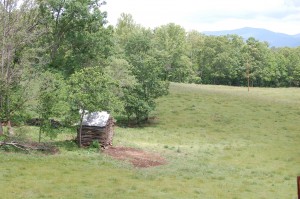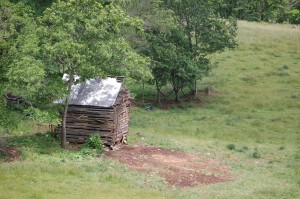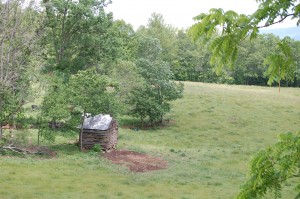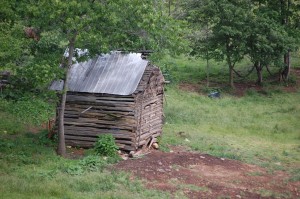Address:
92 Parkway View Rd, Mars Hill NC 28754
Year Built: Late 1800s
Historic Owners: John Jervis
Description:
The history of this rare 19th century barn is unknown, but detailed deed searches reveal that an early owner of this farm, John “Rezi” Jervis, was listed as a farmer in the 1850 census. He died in 1874, around the time that flue-cured tobacco was introduced to Madison County. If not built by Rezi Jervis, the barn was likely built by one or more of his sons, William, James, or J.M. The farm is part of an original landholding of 120 acres at the upper end of Parkway View Road, previously known as Jarvis Road, on Big Branch.
This is the only flue-cured tobacco barn found to date that retains the original small door opening, measuring 43” wide by 40” high, with a frame attached with pegs. These doors were small because the rock furnace to heat the barn, had to be built in the door opening; the smaller the opening, the less heat would escape and the easier to build the furnace. All other known flue-cured tobacco barns have had their doors enlarged in order to later accommodate livestock, burley tobacco, or equipment, after flue-cured tobacco transitioned to burley tobacco. The lapped siding on the gable ends is also unique among those of this type barn, and would have originally been tightly lapped to keep in the heat for curing. Until 2012 there were shed roof additions on all sides, for hanging burley tobacco and for storage, that were blown off by a wind storm, exposing this intact, flue-cured barn underneath.
Historic Use:
Type of Construction: Sawn lumber and Notched Logs
Siding Materials: Milled Boards and Exposed logs
Roof Shape: Gable
Roofing Materials: Split wood Shingles and 5-V metal
Roof Framing: Round pole rafters
Foundation: Dry-Laid Stone
Species of Wood: Chestnut and Various Other
Hinges: Commercial Metal
Fasteners: Wire nails, Cut Nails, and Other
Additional Features:
This is the only flue-cured tobacco barn found to date with the original small door opening, measuring approx. 43” wide by 40” high, framed in 2 ½ inch by 6 inch boards. No other doors have been made into the log walls of this barn. The lapped siding on the gable ends is also unique among those of this type barn, having originally been fairly tightly lapped to keep in the heat for curing.
Outbuildings: a modern equipment shed
NOTE: The information above is an abridged list. For the full unabridged list (complete details), please download the PDF of the Data Form above.
NOTE: These photographs are meant to illustrate various features and construction elements of this barn.
