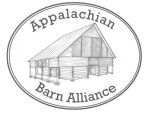Address:
1541 Silvers Mill Rd, Mars Hill NC 28754
Year Built: between 1887 and 1892
Historic Owners: Jacob Carson Tilson
Description:
This barn consists of a central log section built of large, slightly hewn, round logs. The center section dimensions of 18 feet by 22 feet, and 18 feet high, indicate that it could have originally been built as a flue-cured tobacco barn, yet there is no evidence of mud chinking between the logs, or that it was ever used to heat cure tobacco. The shed roof additions on all four sides appear to have been built early in the existence of the central log section. There are no log crib animal stalls, except for the one large crib on the ground level. The second floor has been used as a hay loft, and likely a grain threshing floor, over its lifetime.
The barn and farmstead were built on land received from a grant to Captain Allen White during the early 19th century. White served as a Union officer during the Civil War, and was part of an influential Marshall family. His daughter Eliza married Dr. Jacob Carson Tilson in 1887, a member of a prominent family from Flag Pond, TN. The large family home sat across the road among the surviving boxwoods, and near the old springhouse.
Historic Use: possibly flue-cured tobacco, burley tobacco, livestock
Type of Construction: Sawn lumber, Hewn Timbers, and Notched Logs
Siding Materials: Exposed logs
Roof Shape: Gable
Roofing Materials: Split wood Shingles
Roof Framing: Milled rafters
Foundation: Dry-Laid Stone and Wood sills on rock piers
Species of Wood: Chestnut and Various Other
Hinges: Commercial Metal
Fasteners: Wire nails
Additional Features:
Outbuildings: springhouse across the road at toe of the hillside. A round-log house is below the barn, built in the 1930s to 1940s
NOTE: The information above is an abridged list. For the full unabridged list (complete details), please download the PDF of the Data Form above.
NOTE: These photographs are meant to illustrate various features and construction elements of this barn.

