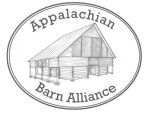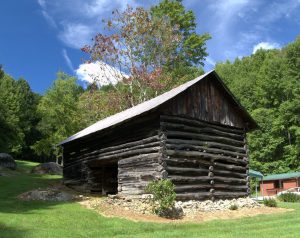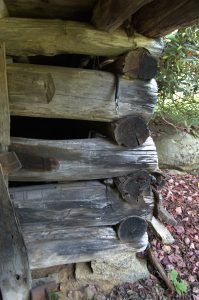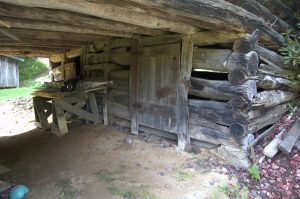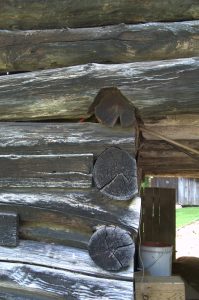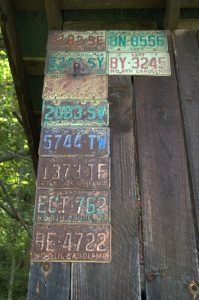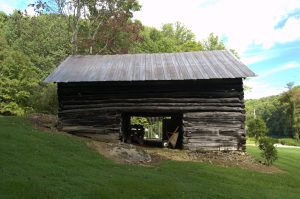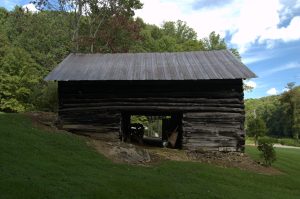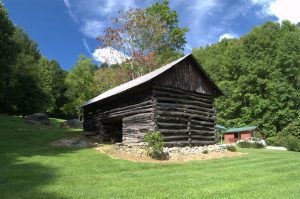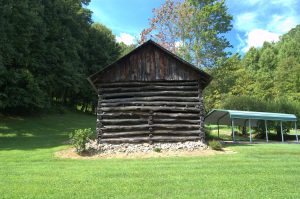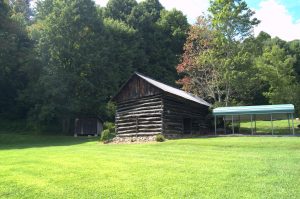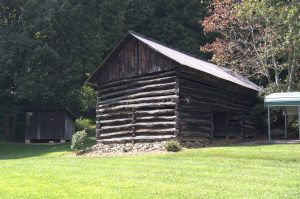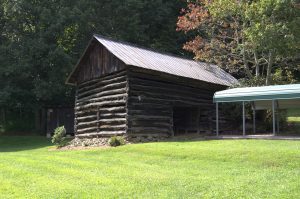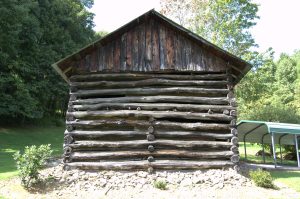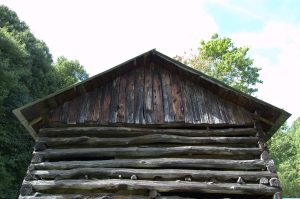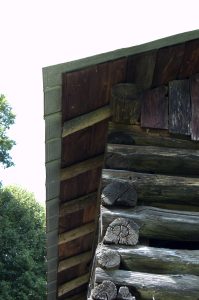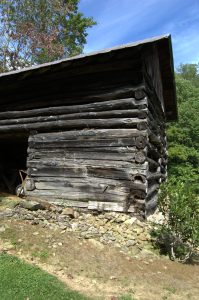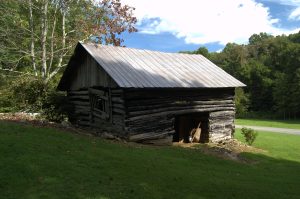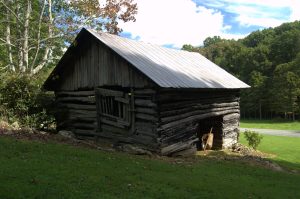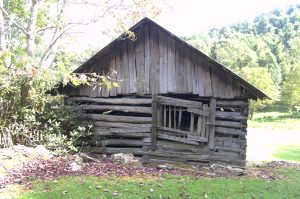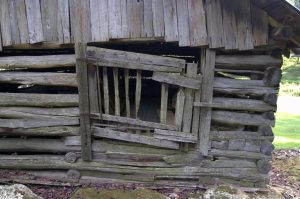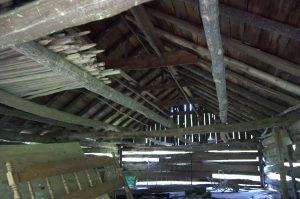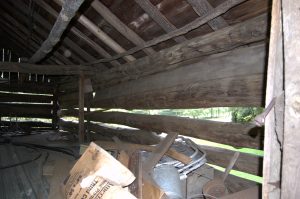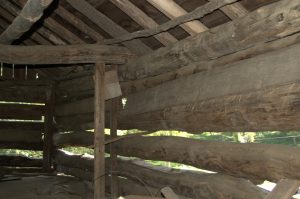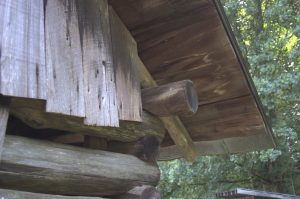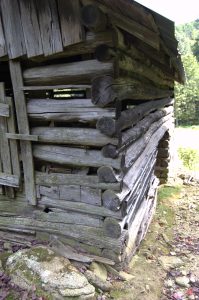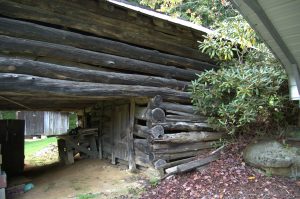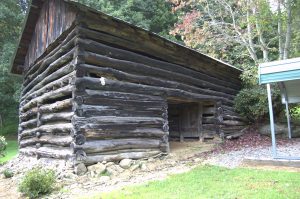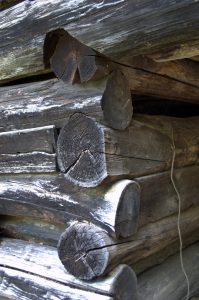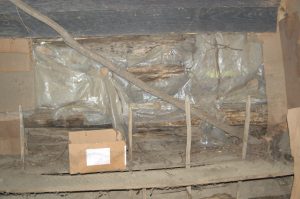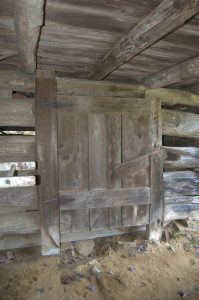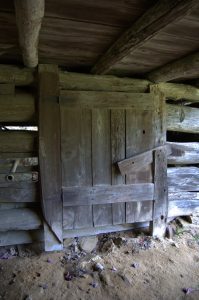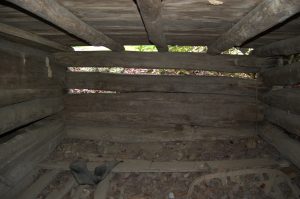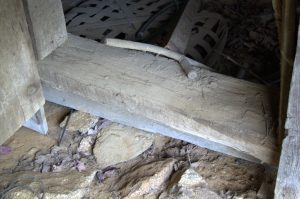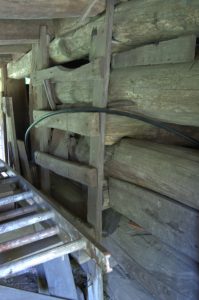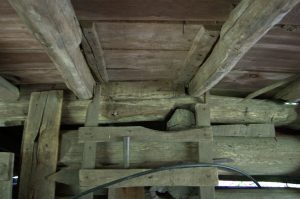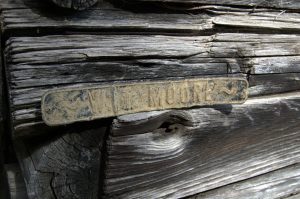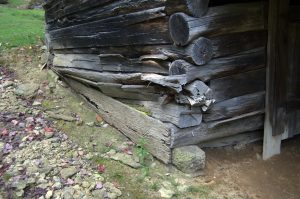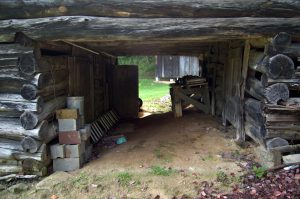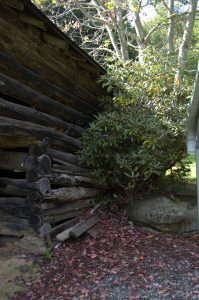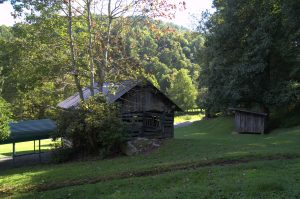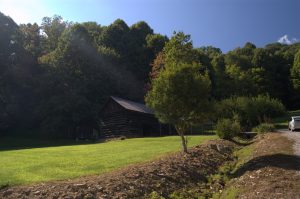Address:
960 Poplar Gap Rd
Hot Springs NC 28743
Year Built: 1915 to 1935
Historic Owners: Hal Burton Woody (1889-1966) W. T. Moore
Description:
The Hal Burton Woody barn represents the most common type of small, general purpose livestock log barn of the early 1900’s. More recently known as the farm of W. T. Moore, a county political leader, it is thought that this barn may have been built by a neighbor, Landon Gregory. It was purchased by W. T. Moore in the late 1950s to early 1960s. It was adapted for hanging burley tobacco even though the loft area is small. Log notching is of the later saddle notch type with several V-notch corners. The rafters are round poles, an uncommon feature for this period, especially with the tightly spaced roof sheathing, originally installed for tarpaper roofing. The farmstead is at an elevation of over 3300 feet, in a steep valley in a remote corner of the county.
Historic Use: livestock, general purpose, burley
Type of Construction: Sawn lumber, Hewn Timbers, Notched Logs, and Stud Frame
Siding Materials: Milled Boards
Roof Shape: Gable
Roofing Materials: 5-V metal and Tar paper
Roof Framing: Round pole rafters
Foundation: Dry-Laid Stone
Species of Wood: Chestnut and Various Other
Hinges: Commercial Metal
Fasteners: Wire nails
Additional Features:
Outbuildings: small contemporary storage shed
NOTE: The information above is an abridged list. For the full unabridged list (complete details), please download the PDF of the Data Form above.
NOTE: These photographs are meant to illustrate various features and construction elements of this barn.
