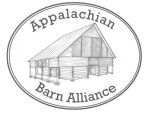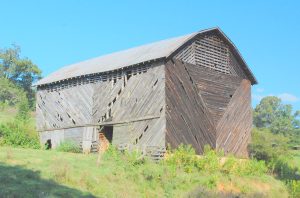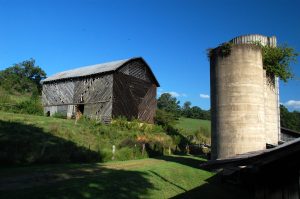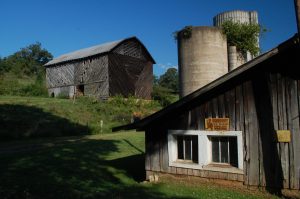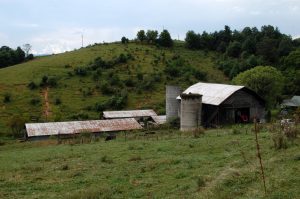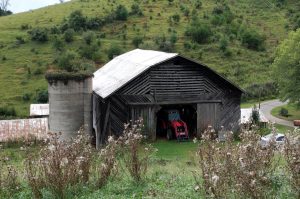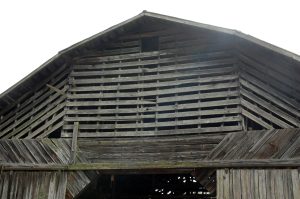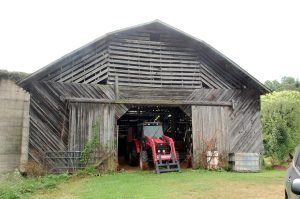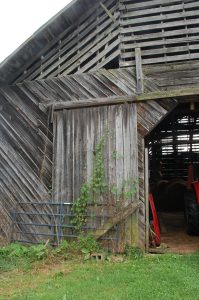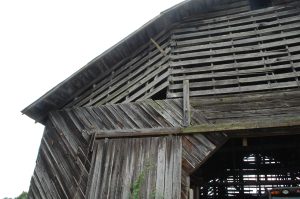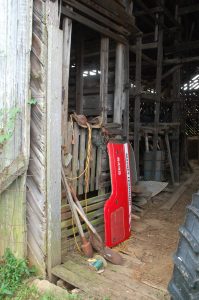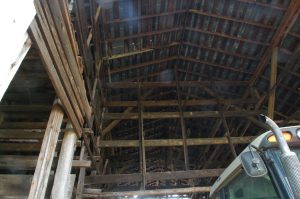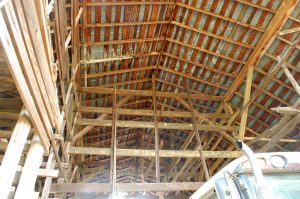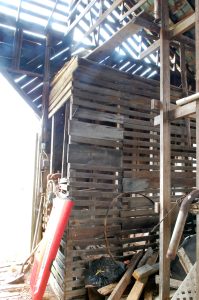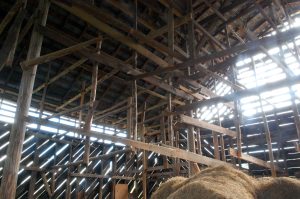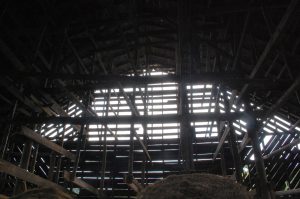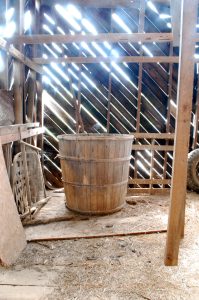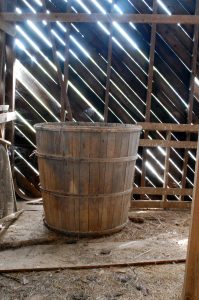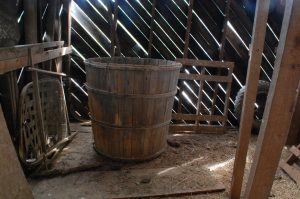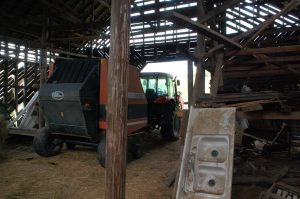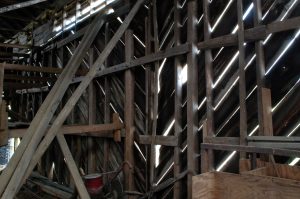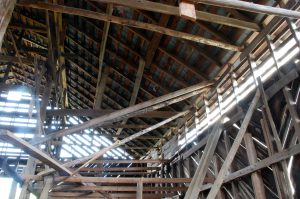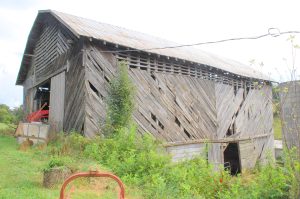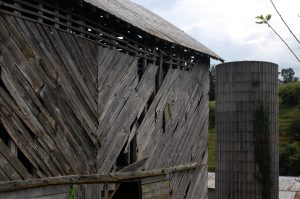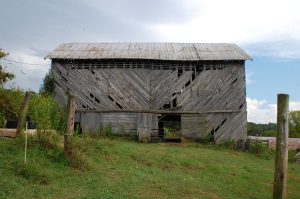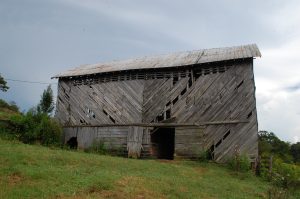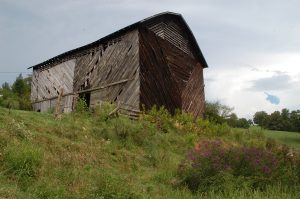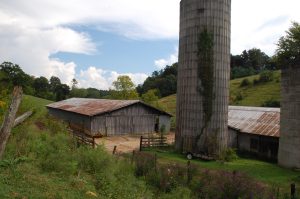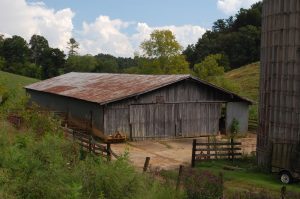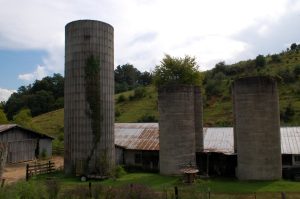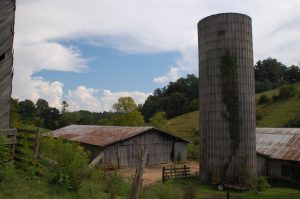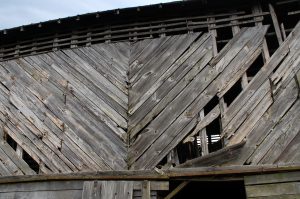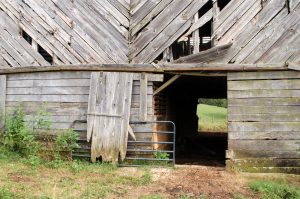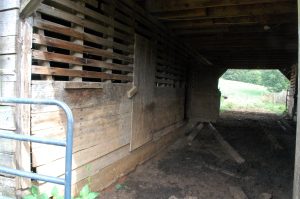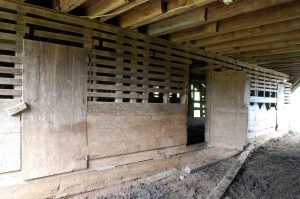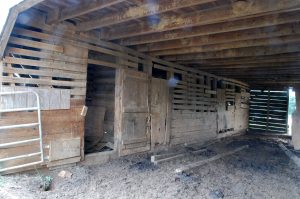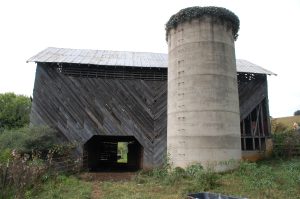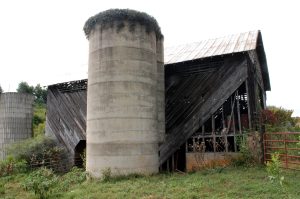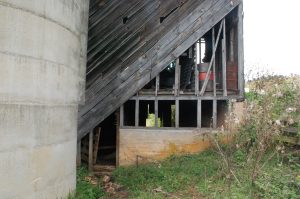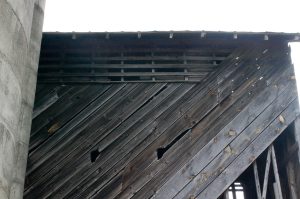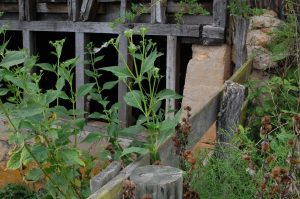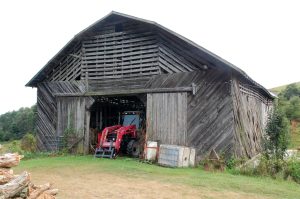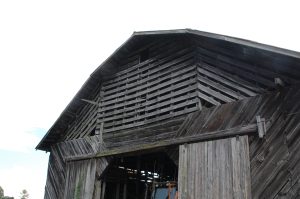Address:
190 Ramsey Snelson Rd
Marshall NC 28753
Year Built: 1917
Historic Owners: Elmore Snelson, Ernest Snelson
Description:
Ernest Snelson recalled for family members being six years old when his father Elmore, built the dairy livestock barn in 1917, one hundred one years ago. That makes this barn, a gambrel roof design, one of the earliest Madison County barns with this type of roof that utilized the newer metal barn roofing. Prior to metal roofing, all farm buildings and houses were roofed with split-oak wood shingles on steep roofs. This barn also features the traditional diagonal exterior board siding, and the lattice wood strips for ventilation of the hay loft level. This barn is also a “bank barn”, built into the hillside so that the bank on the upper level allows access to the loft level for horse-drawn wagons, then later for tractors. It has a poured concrete foundation, an innovative change from the rock foundations of the early twentieth century. The concrete silo is likely a later addition, as the use of sileage silos was introduced later. This dairy building complex is a now-uncommon example of the twentieth century dairy farm, most of which are now gone.
Ernest remembered that a preacher once tried to scare him by singing a “boogey woogey” song to warn him of his misbehavior.
Historic Use: livestock barn supporting dairy operation
Type of Construction: Post and Beam, Sawn lumber, and Stud Frame
Siding Materials: Milled Boards and Lattice
Roof Shape: Gambrel
Roofing Materials: 5-V metal
Roof Framing: Milled rafters
Foundation:
Species of Wood: Various Other
Hinges: Commercial Metal
Fasteners: Wire nails
Additional Features:
Outbuildings: milking house, equipment building, 4 silos
NOTE: The information above is an abridged list. For the full unabridged list (complete details), please download the PDF of the Data Form above.
NOTE: These photographs are meant to illustrate various features and construction elements of this barn.
