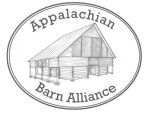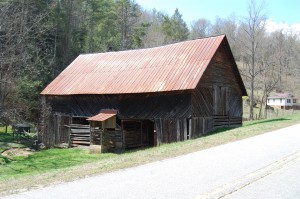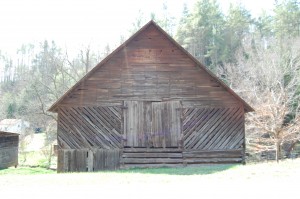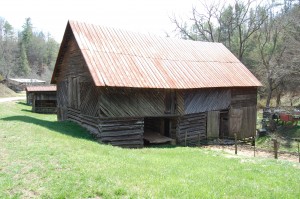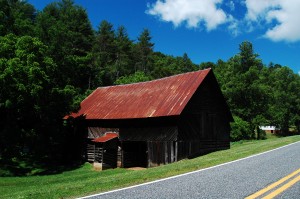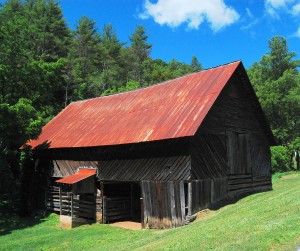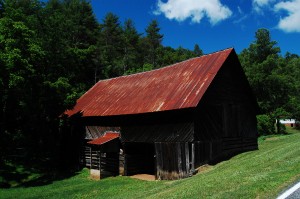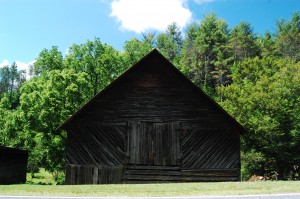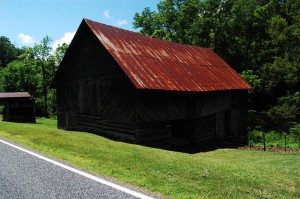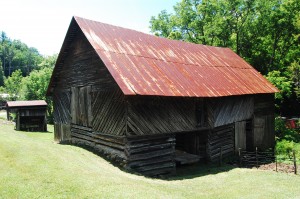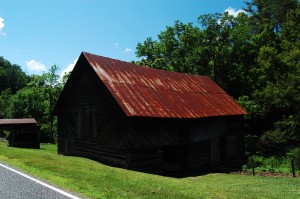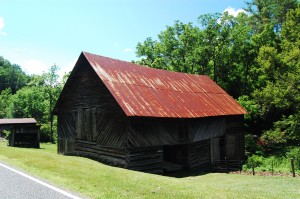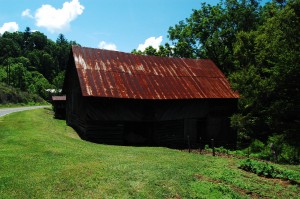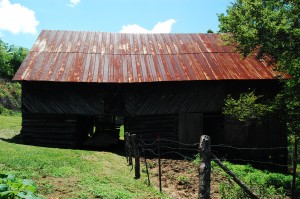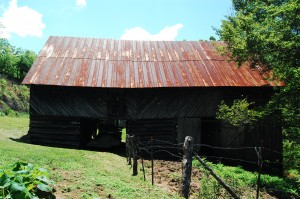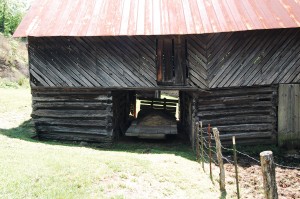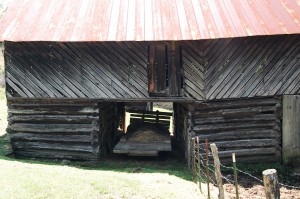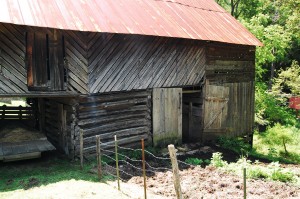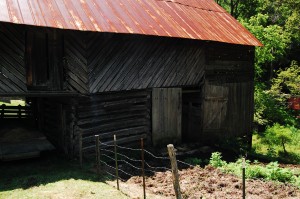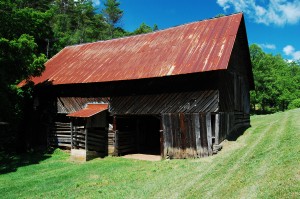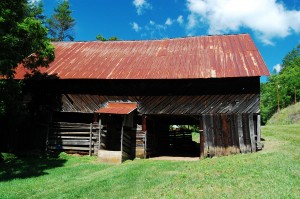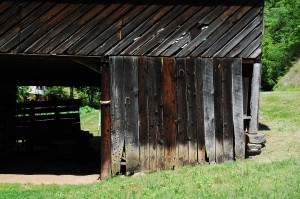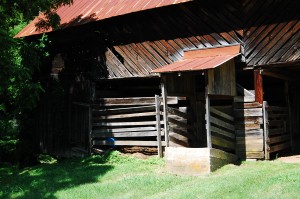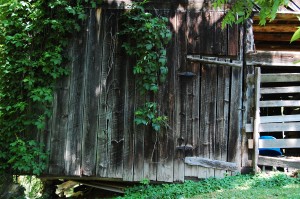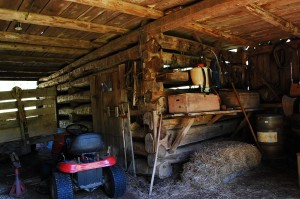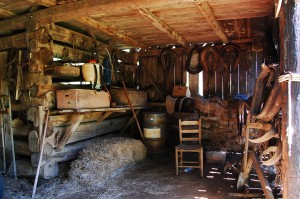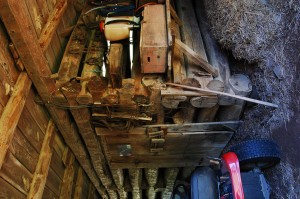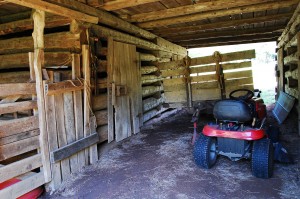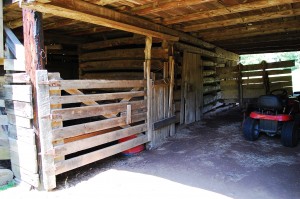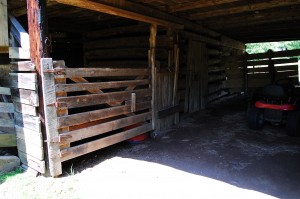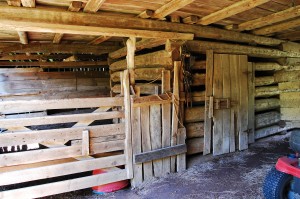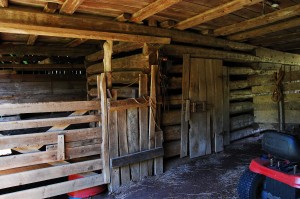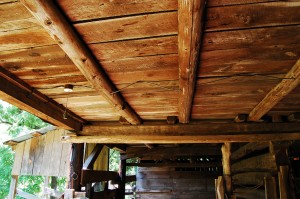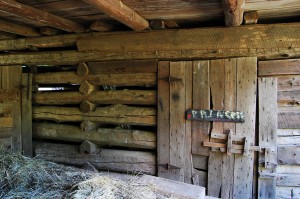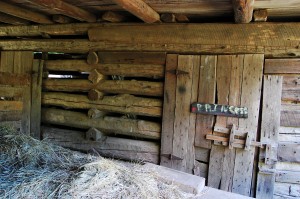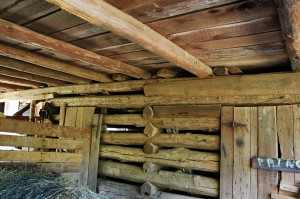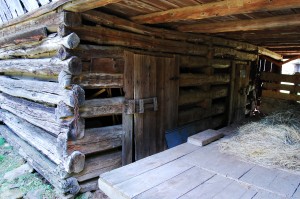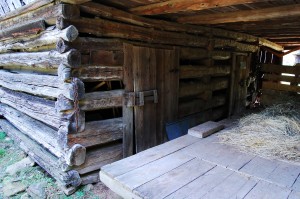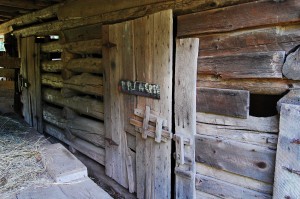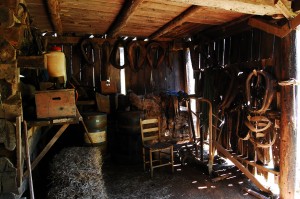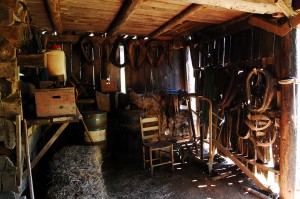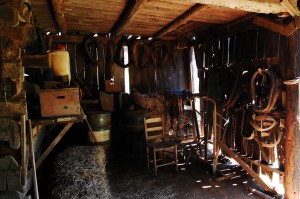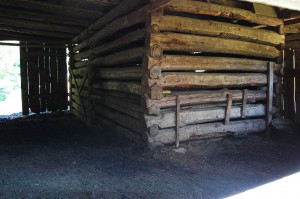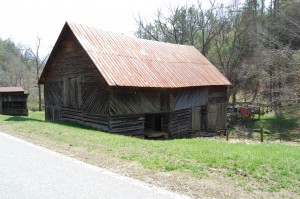Address:
548 Bend of Ivy Rd, Mars Hill NC 28754
Year Built:
Historic Owners: John Wesley & Carson Roberts
Description:
This farm represents good examples of many of the out-buildings and barns that were integral to successful farming in Madison County up to the present time. Surviving outbuildings include a log woodshed, corncrib, casing house and granary, broiler chicken house, hog shed, two flue-cured tobacco barns, equipment shed, and springhouse. The centerpiece is a large, log crib livestock barn typical of the late 1800s. It is a bank barn built into the hillside, allowing access to the second-floor loft level. The shed addition was built around 1924 by the owner’s grandfather, with help from his mother. Notable other barns not visible from the road are two rare, surviving log flue-cured tobacco barns. The most recent farm building is an exemplary wood-framed and pine-sided “broiler house” built in 1954 for raising broiler chickens, built by John’s son, Carson Roberts. This farmstead is in a relatively narrow valley along either side of a small branch, with relatively little tillable land, yet the family has maintained a successful and well-maintained farm for several generations. SEE History at the end
Historic Use: Livestock and burley tobacco
Type of Construction: Post and Beam, Sawn lumber, Hewn Timbers, Notched Logs, and Stud Frame
Siding Materials: Milled Boards and Exposed logs
Roof Shape: Gable
Roofing Materials: Split wood Shingles
Roof Framing: Milled rafters
Foundation: Dry-Laid Stone and Wood sills on rock piers
Species of Wood: Chestnut and Various Other
Hinges: Commercial Metal
Fasteners: Wire nails
Additional Features:
Outbuildings: hewn log woodshed, stone and frame case house/granary, corn crib, broiler chicken house, hog shed, 2 flue-cured tobacco barns, equipment shed, springhouse
NOTE: The information above is an abridged list. For the full unabridged list (complete details), please download the PDF of the Data Form above.
NOTE: These photographs are meant to illustrate various features and construction elements of this barn.
