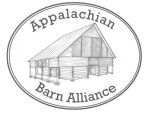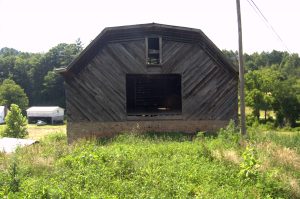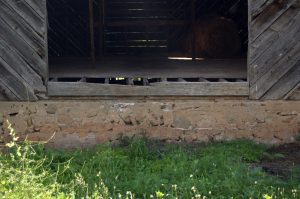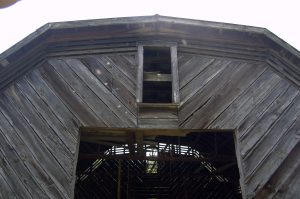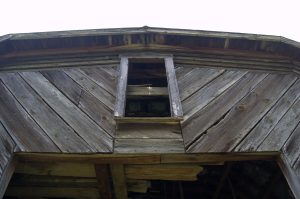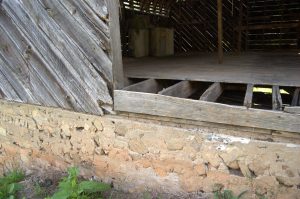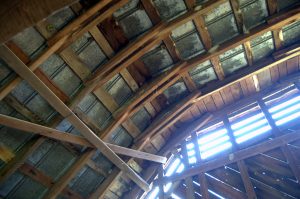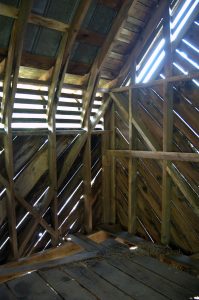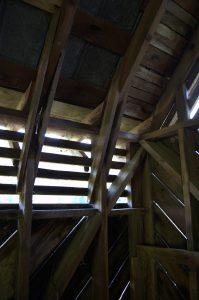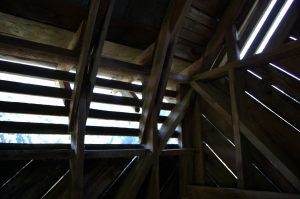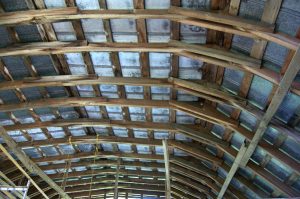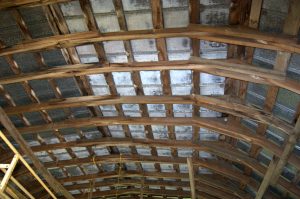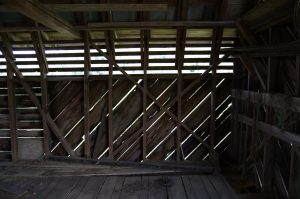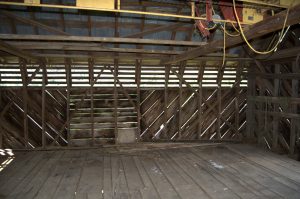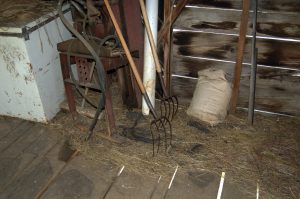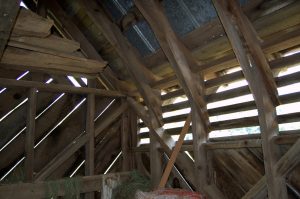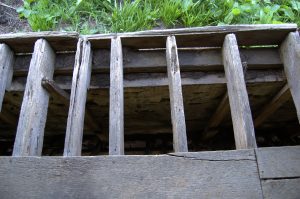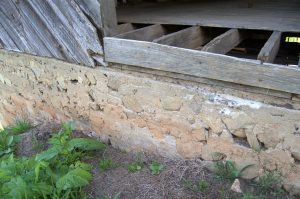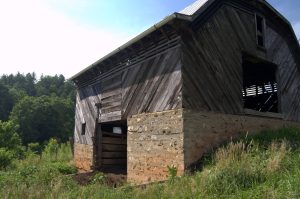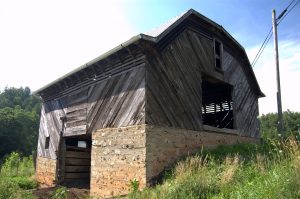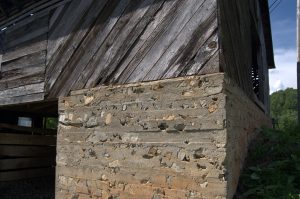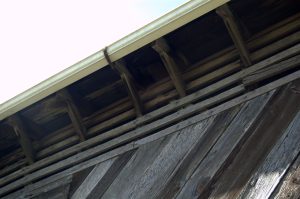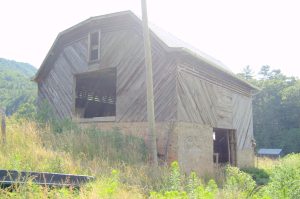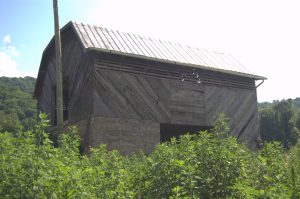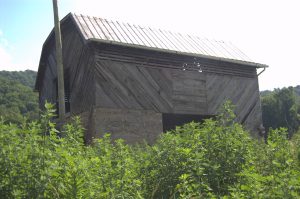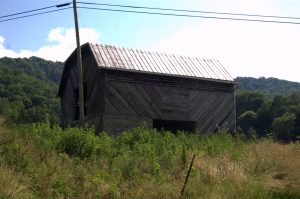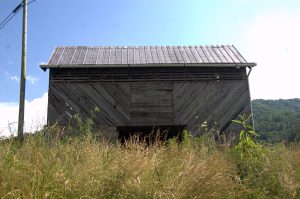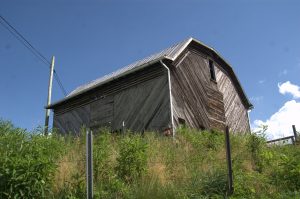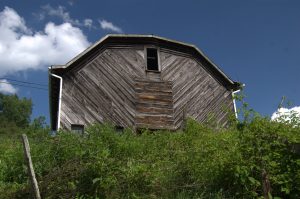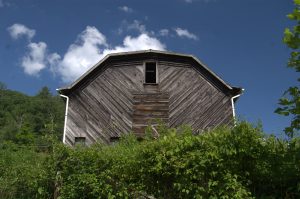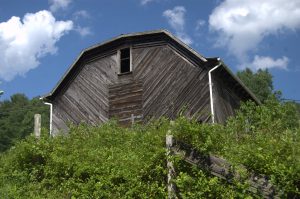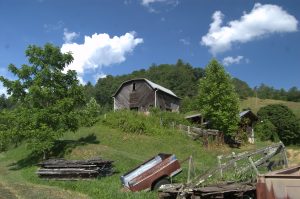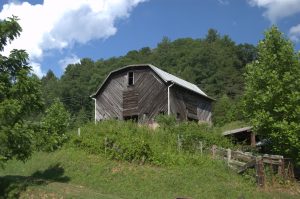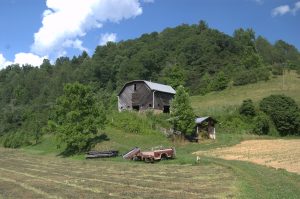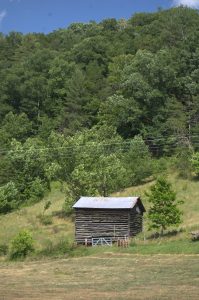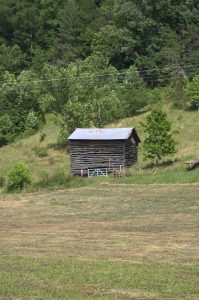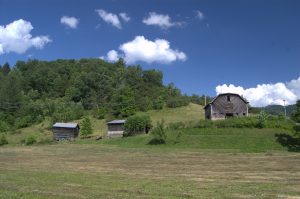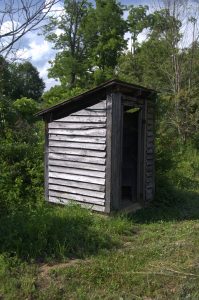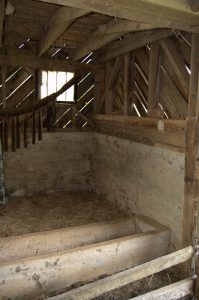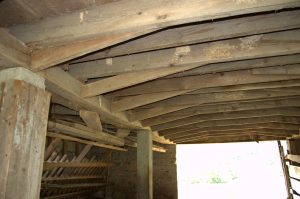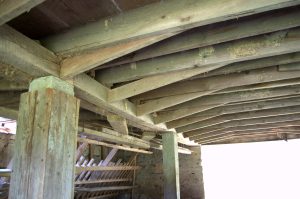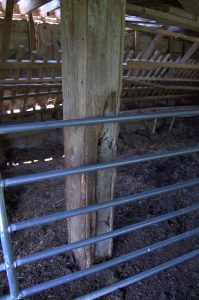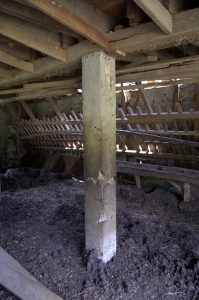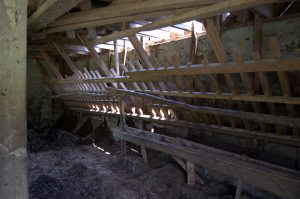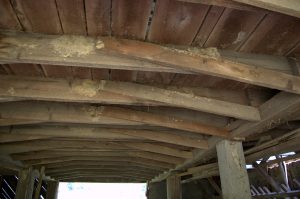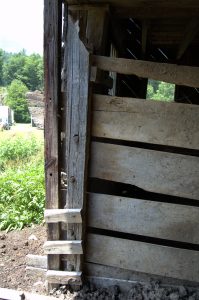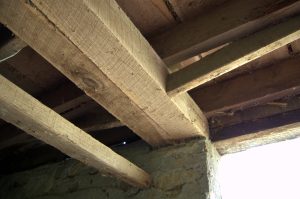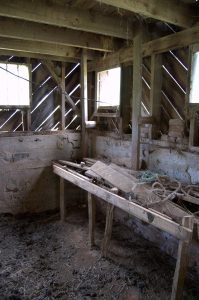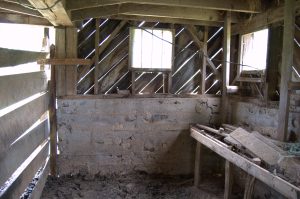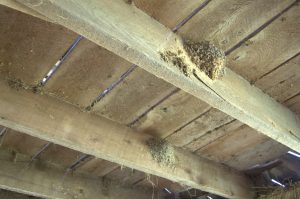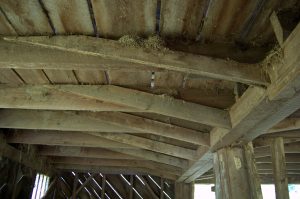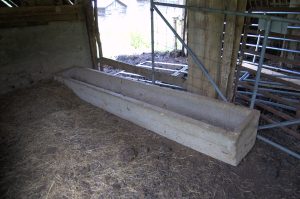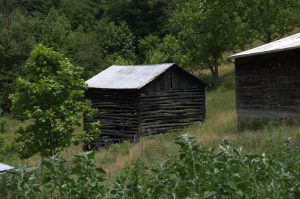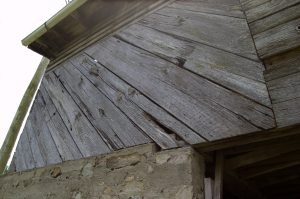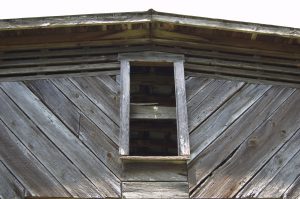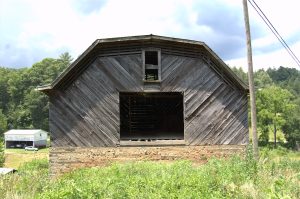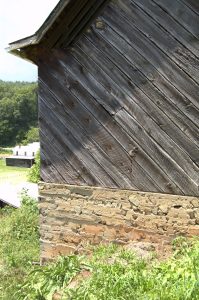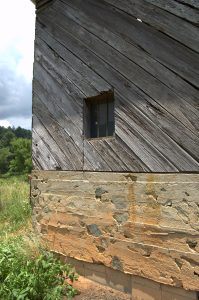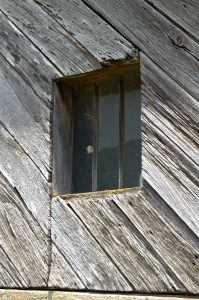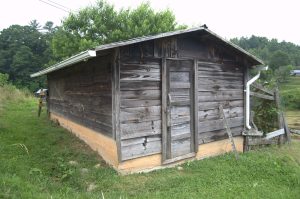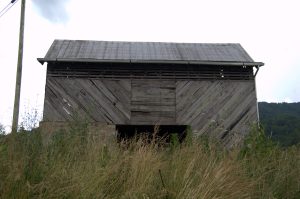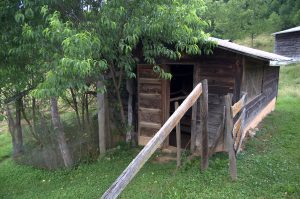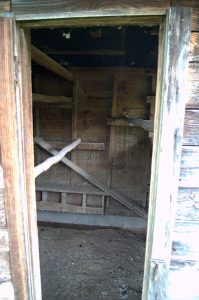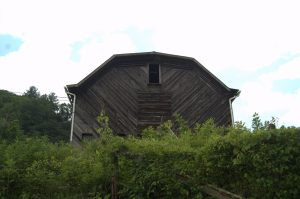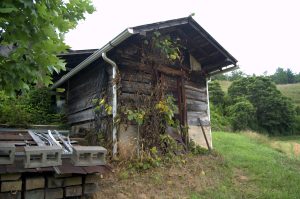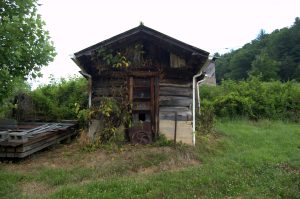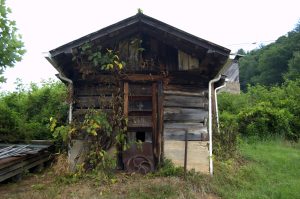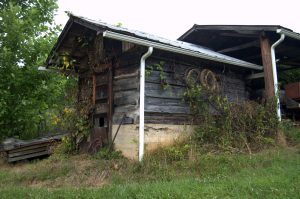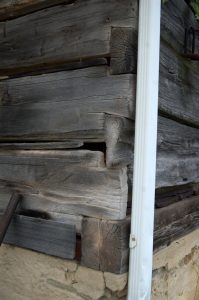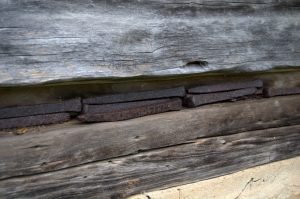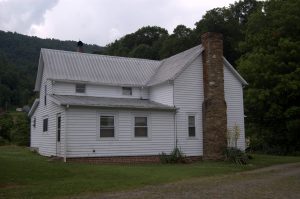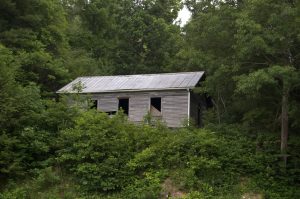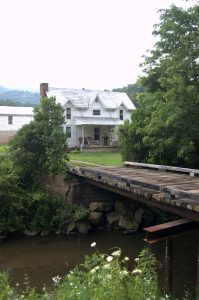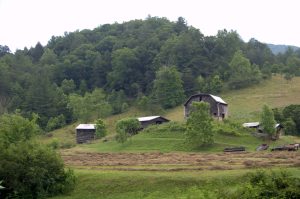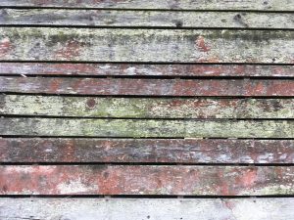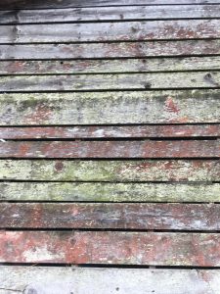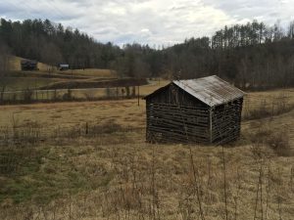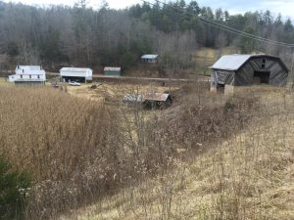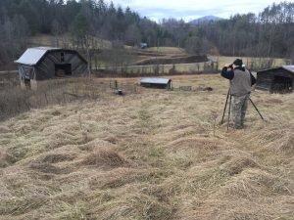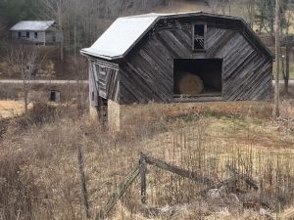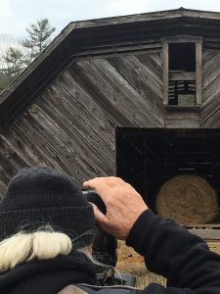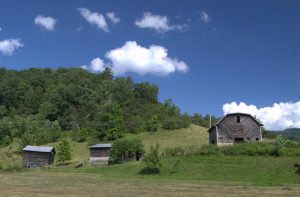Address:
8661 NC Highway 209
Hot Springs NC 28743
Year Built: Large round-log burley tobacco barn 1942; Dutch type gambrel roof livestock barn, 1954
Historic Owners: Joseph Lusk, Banie Lusk
Description:
The Lusk family was one of the early settlement families in the Spring Creek valley: Samuel Lusk came to Spring Creek in 1808 from Asheville; William Lusk, brother, came in 1813. William Garrett came to Spring Creek in 1816 and was the father-in-law of Joe Lusk.
This farmstead was first established up the hollow northeast of the house and barns where Joe Lusk (1810 to 1890) built a log house, the ruins of which are present. The large round-log barn was built around 1942, a late example of log barns in the county, built to air cure burley tobacco, and perhaps for smoking Bull Face tobacco. It was built while Joseph Gray Lusk was living and may have been overseen by him at age 71. The builders ran out of metal roofing because of the WWII metal scarcity and had to roof one side with the traditional split oak shingles, using chestnut oak. The hewn log smokehouse was moved from the earlier homestead. The poplar logs have been licked smooth on the outside over the years by cows seeking the salt that leached through the wood. The well-built large gambrel roof livestock barn was started in 1954, finished in 1960, and is an excellent example of the Dutch gambrel roof, with flared eaves, and diagonal siding, both of which are a signature feature in this township. Construction of the house was begun in 1890, thought to have been by Joe Lusk, and finished in 1904 by son Joseph Gary Lusk. Virgil Lusk, relationship not known, fought in the Civil War, and later became a state Representative, and prosecuted the Ku Klux Klan.
This farmstead was first established up the hollow northeast of the house and barns where Joseph’s father Joe Lusk built a log house. The large round-log barn was built around 1942, a late example of log barns in the county, built to air cure burley tobacco. The builders ran out of metal roofing because of the WWII metal scarcity and had to roof one side with the traditional split oak shingles, using chestnut oak. The hewn log smokehouse was moved from the earlier homestead, the poplar logs licked smooth over the years by cows after the salt in the wood. The well-built large gambrel roof livestock barn was built begun in 1954 and is an excellent example of the purer Dutch gambrel roof and diagonal siding that are a signature feature in this township. Construction of the house was begun in 1890 and finished in 1904.
Oral tradition holds that a Melton man hewed the original house logs in exchange for three days of free ginseng hunting. The previous owner, Harold Hunter, Sr., helped his dad when he was 12 years old, to harvest acid wood from chestnut trees to sell. They would peel hemlock bark in the spring for tan bark, would load onto a “limby” dogwood as a sled. There was large black walnut tree cut up the hollow that was 54” in diameter. Harold Hunter Sr., moved from Haywood County in 1947, and lodged with Banie Lusk there in the house, and later married his daughter.
Historic Use: livestock barn with storage
Type of Construction: Sawn lumber
Siding Materials: Milled Boards and Lattice
Roof Shape: Gambrel
Roofing Materials: 5-V metal
Roof Framing: Milled rafters
Foundation: Concrete
Species of Wood: Various Other
Hinges: Commercial Metal
Fasteners: Wire nails
Additional Features:
bank to within truck or wagon bed height
Outbuildings: frame chicken house, good example of early hewn log smoke house moved from original homestead hollow to the northeast, a rare surviving outhouse, garage and others.
NOTE: The information above is an abridged list. For the full unabridged list (complete details), please download the PDF of the Data Form above.
NOTE: These photographs are meant to illustrate various features and construction elements of this barn.
