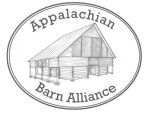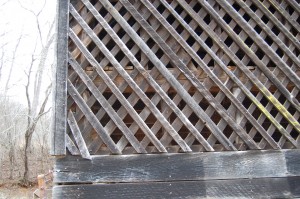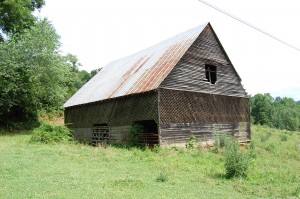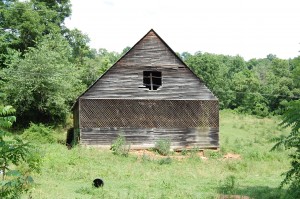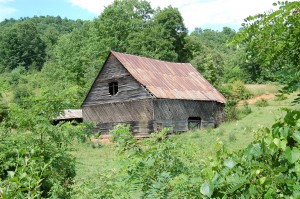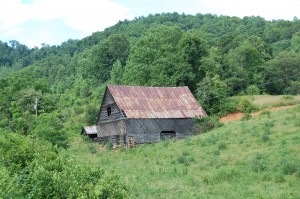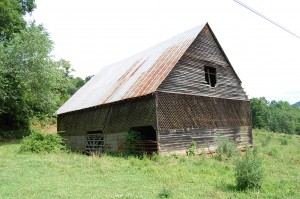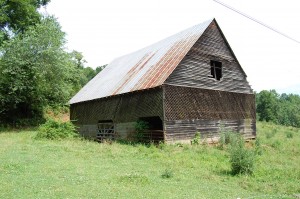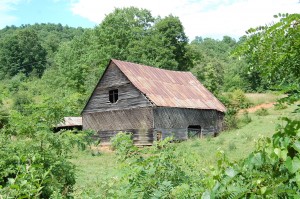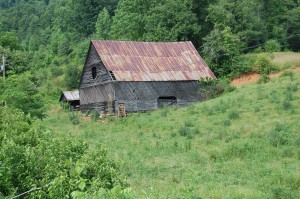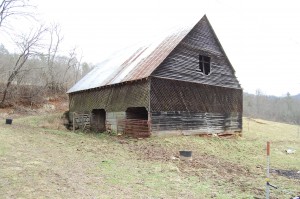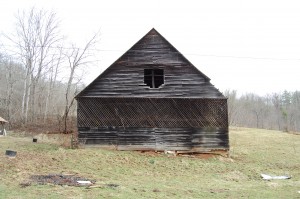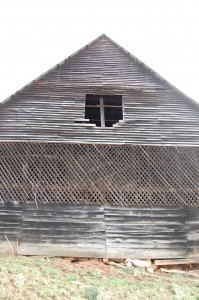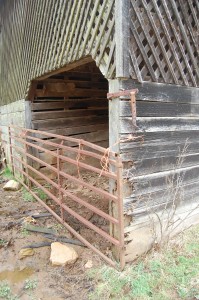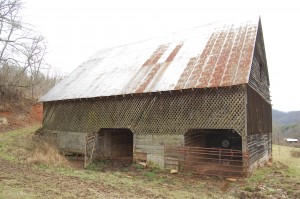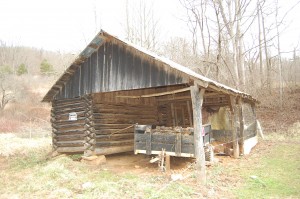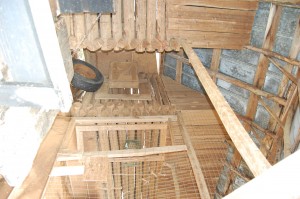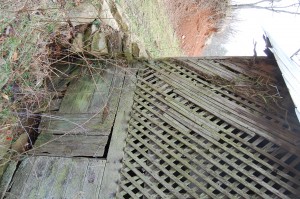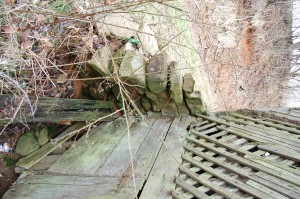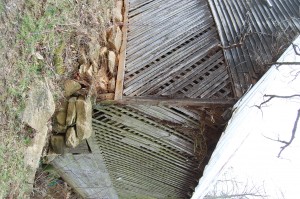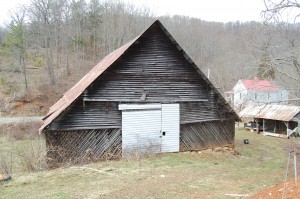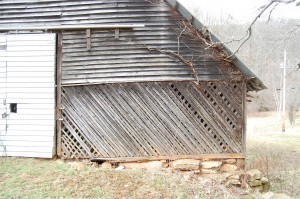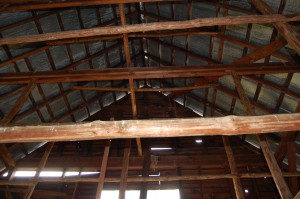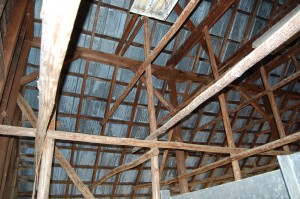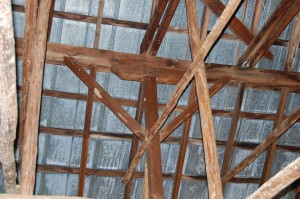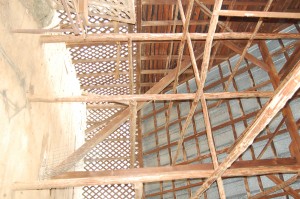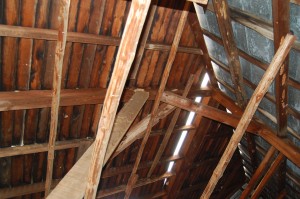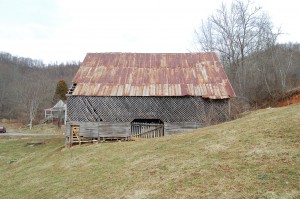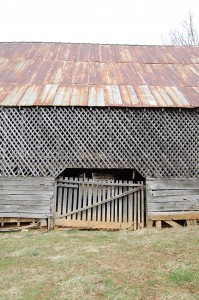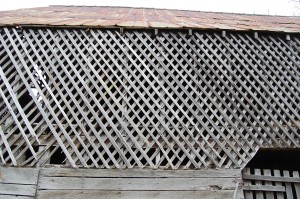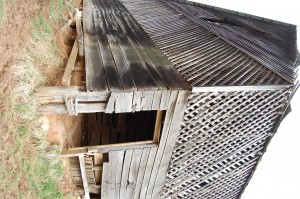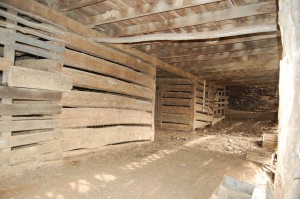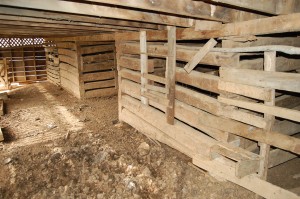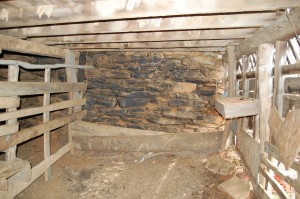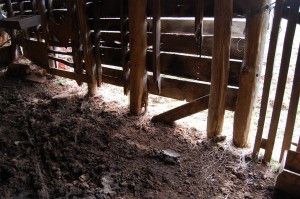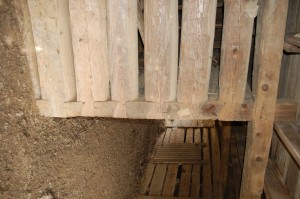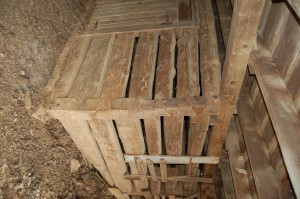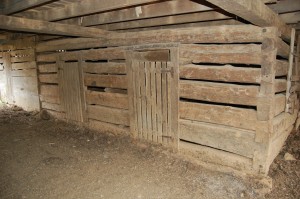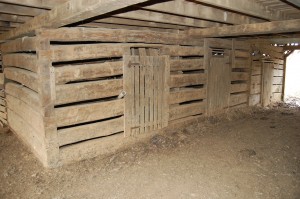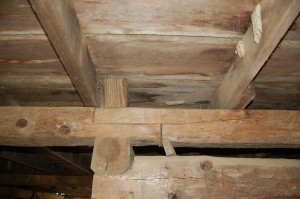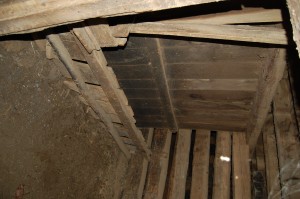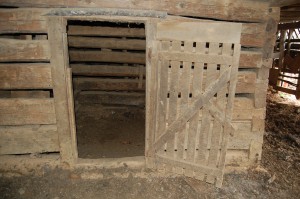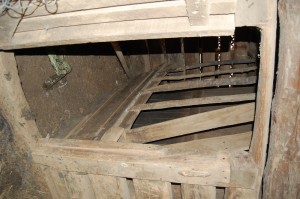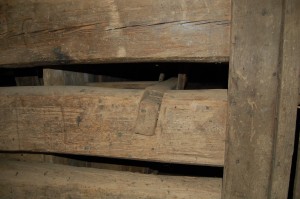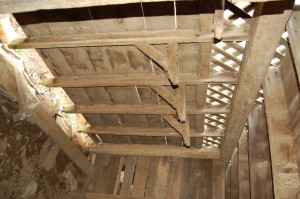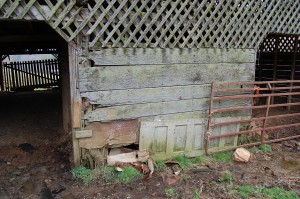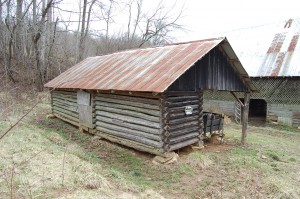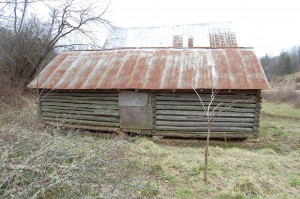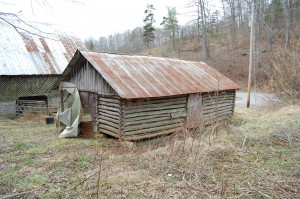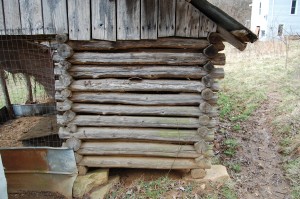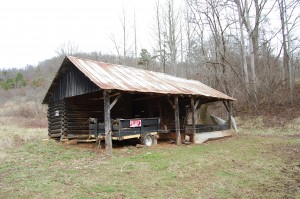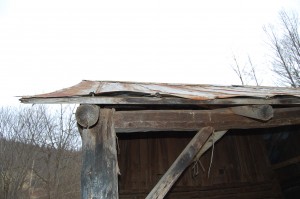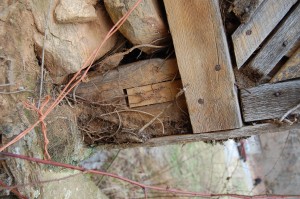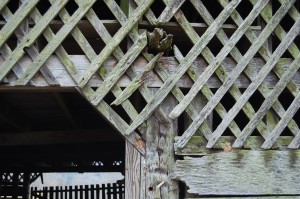Address:
654 Bradley Branch Road
Mars Hill, NC 28754
Year Built: 1880-1910
Historic Owners: "Big John" Metcalf
Description:
This is a classic bank barn with a heavy rock retaining wall at the upper end supporting an earthen bank and ramp. The extensive use of lapped siding on the gable ends of this barn is uncommon for this era. There remains an exceptional and unusually large corn crib structure built of small logs with v-notches. The metal roof has the 3-U metal, reported to be site-made by Alcoa Aluminum Co. traveling crews. This barn is part of a large cove farmstead, and includes a late 19th century house.
The dimensions of the log cribs vary from the more common 11’ dimension and measure 10’-1” X 16’-0”, which is also a longer dimension than common. Log notches are a good quality half dovetail with v-notch at the top log only, as a way of anchoring the logs from any lateral movement. The spacing of other stalls and the hallway have a repeated 10’-1” dimension, also found in several other places, yet the reason is unknown. There is some use of mortise and tenon joinery. The barn was altered with vertical and horizontal tier poles to be adapted to hanging burley tobacco. A more contemporary sliding rail aluminum door was also added.
Historic Use: livestock, general, burley tobacco
Type of Construction: Post and Beam, Mortise and tenon, Sawn lumber, Hewn Timbers, and Notched Logs
Siding Materials: Milled Boards and Lattice
Roof Shape: Gable
Roofing Materials: Split wood Shingles
Roof Framing: Milled rafters
Foundation: Dry-Laid Stone and Wood sills on rock piers
Species of Wood: Chestnut
Hinges: Commercial Metal
Fasteners: Wire nails
Additional Features:
cut nails may be present but not apparent
Outbuildings: There remains an exceptional and unusually large corn crib structure built of small hewn pine logs with v-notches. The metal roof has the 3-U metal, reported to be site-made by Alcoa Aluminum Co. traveling crews.
NOTE: The information above is an abridged list. For the full unabridged list (complete details), please download the PDF of the Data Form above.
NOTE: These photographs are meant to illustrate various features and construction elements of this barn.
