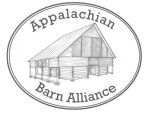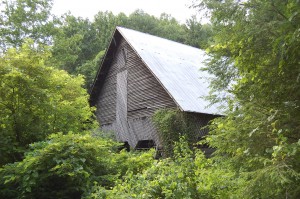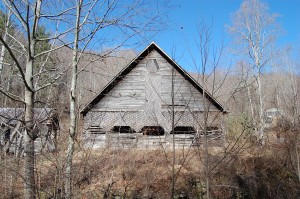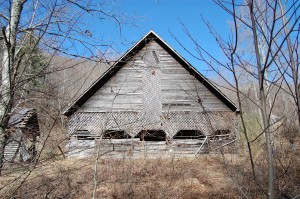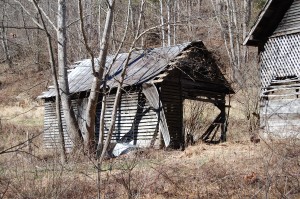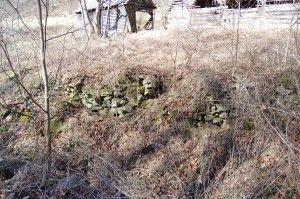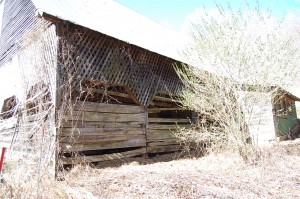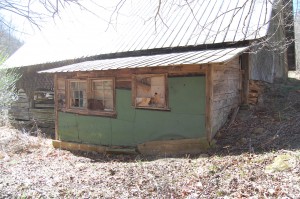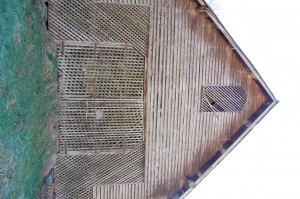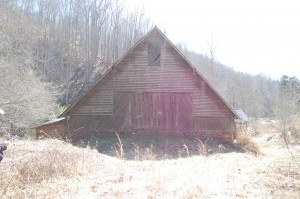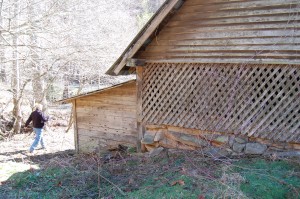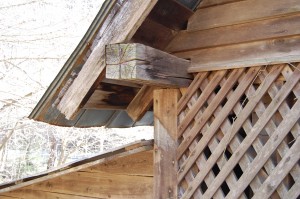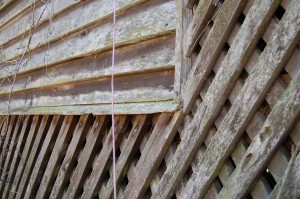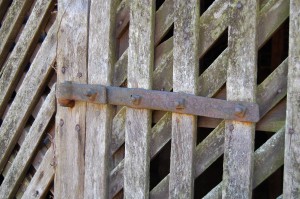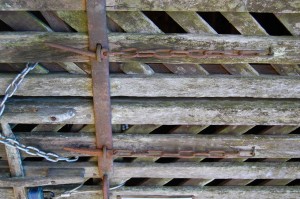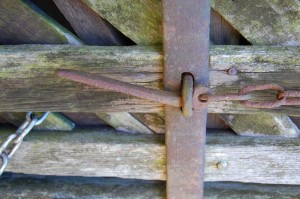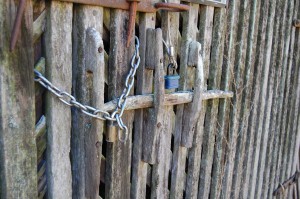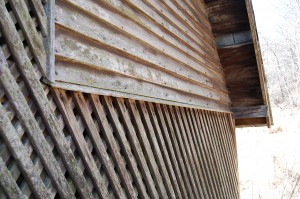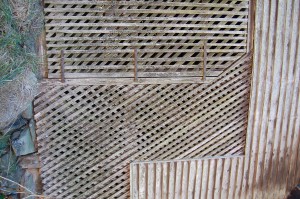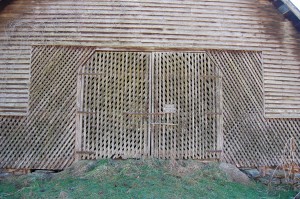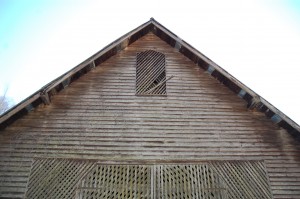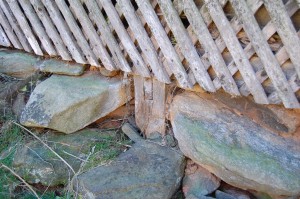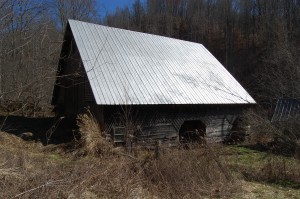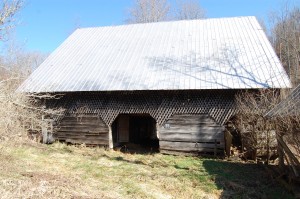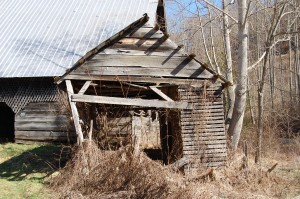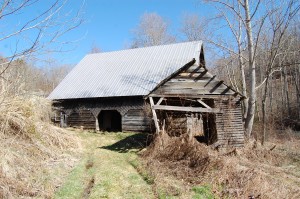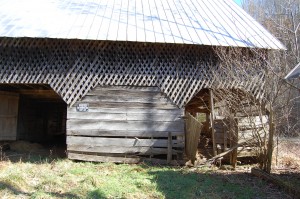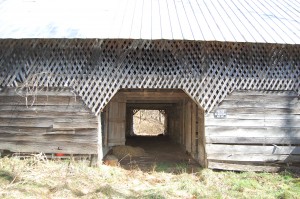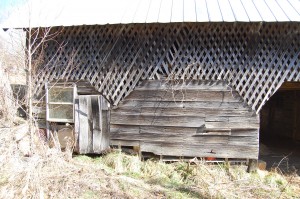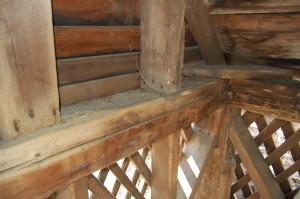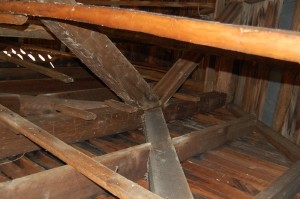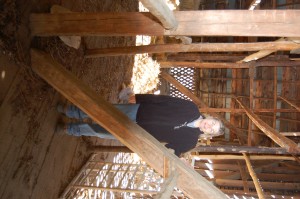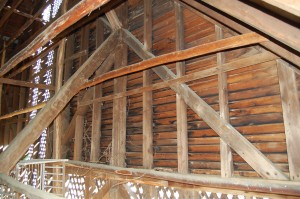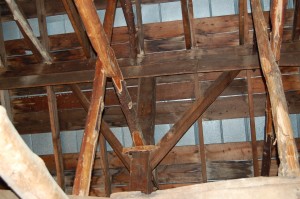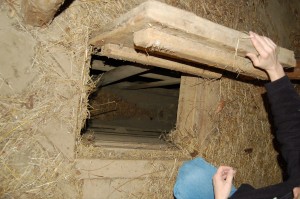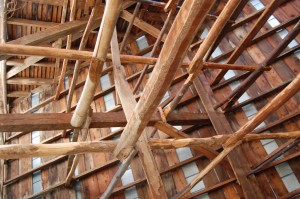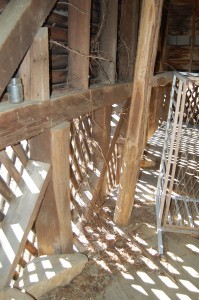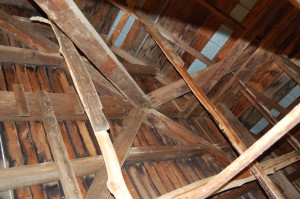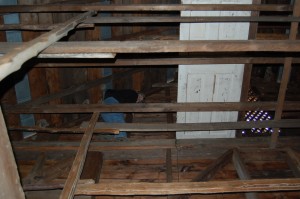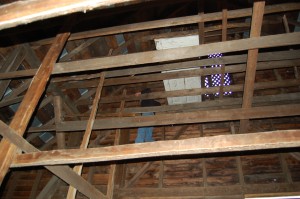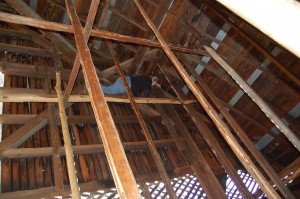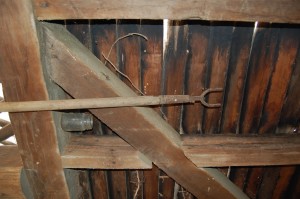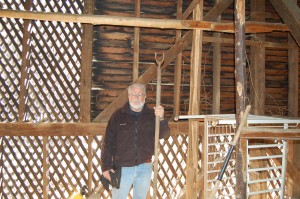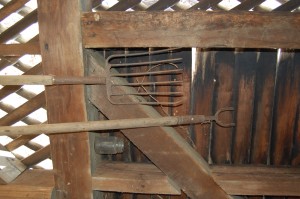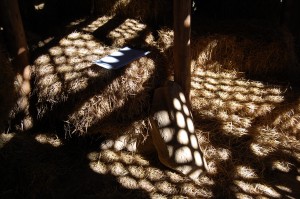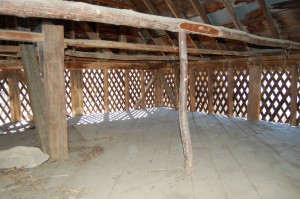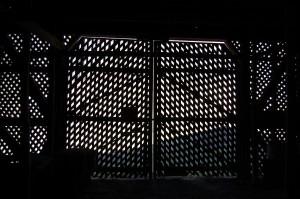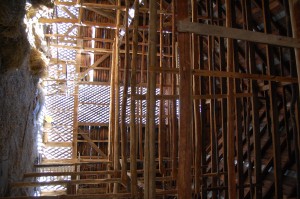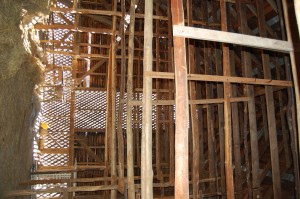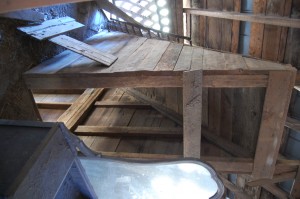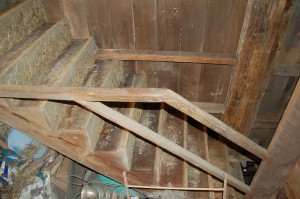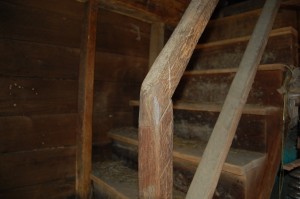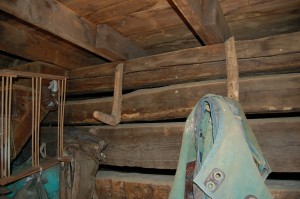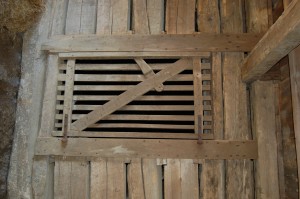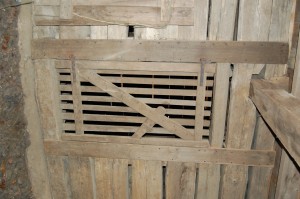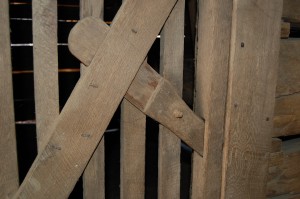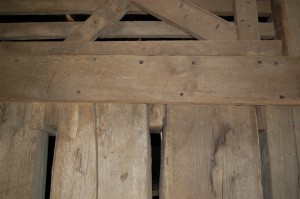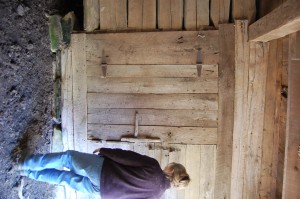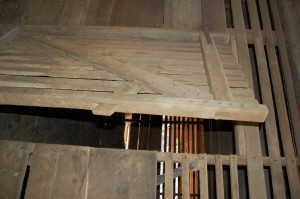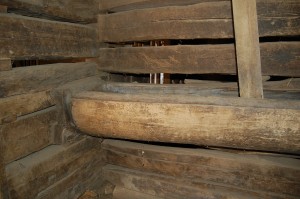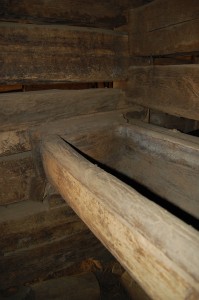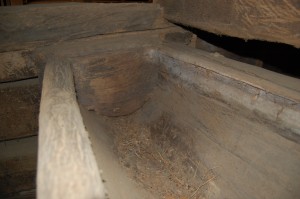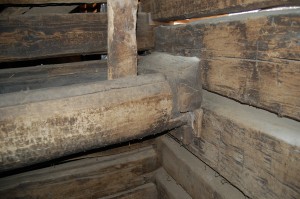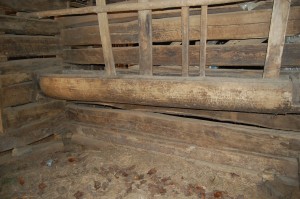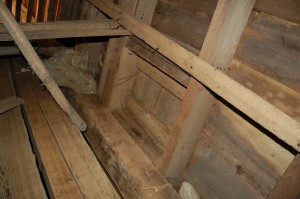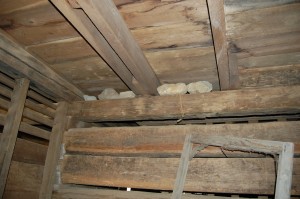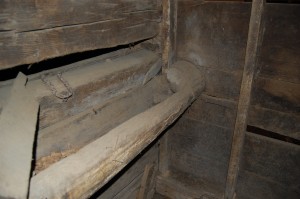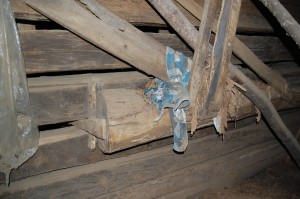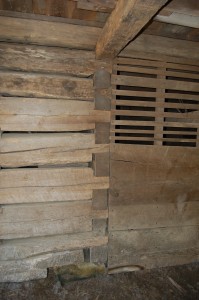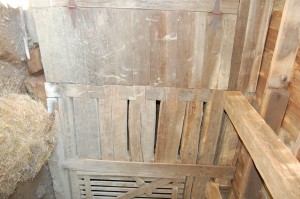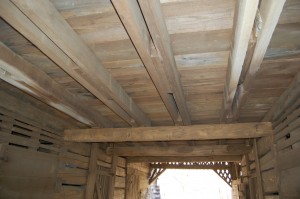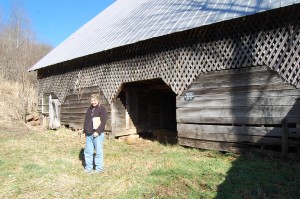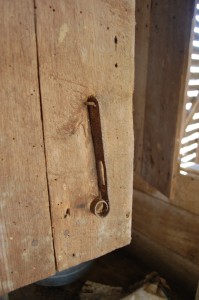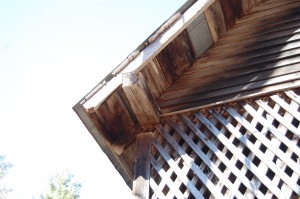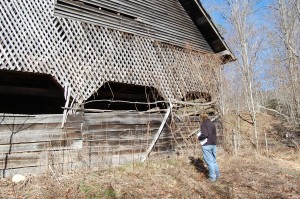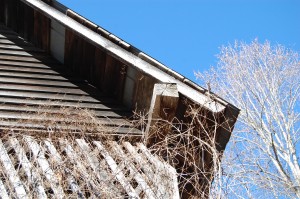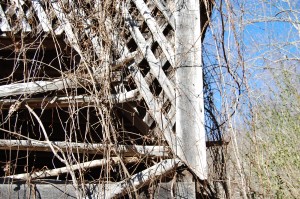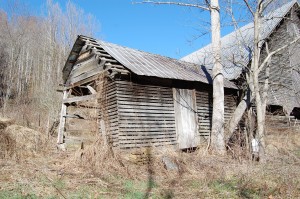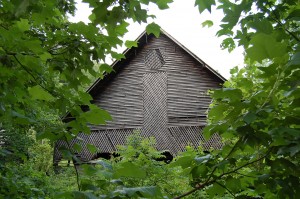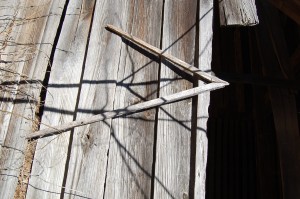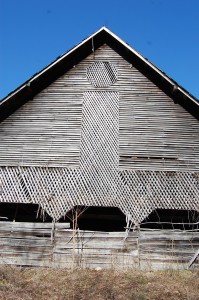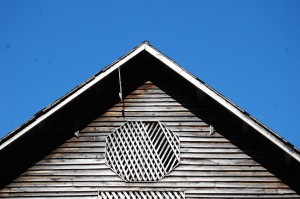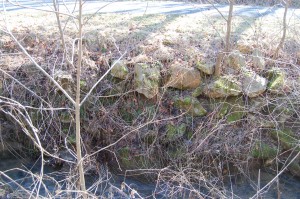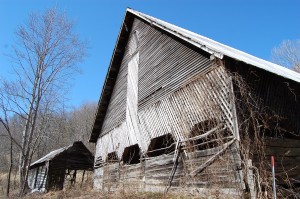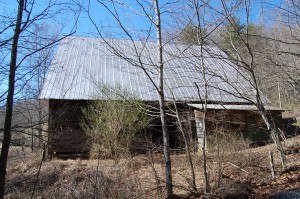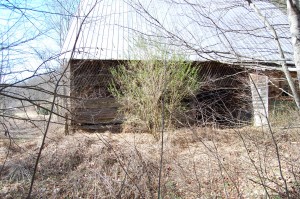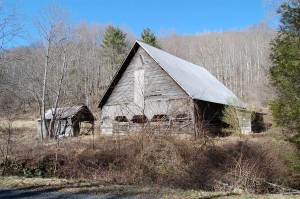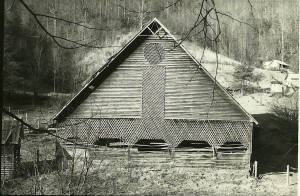Address:
2752 Upper Metcalf Creek Loop Road
Mars Hill NC 28754
Year Built: late 1800s
Historic Owners: Wiley Metcalf, Lee Metcalf
Description:
Very little is known by family members about this barn, although they know that it is a high quality example of this type of livestock barn. Tradition held that it was built by Reverend Jim Corn and Joe Carter, two known and popular builders of the time. This is an exemplary example of this type of barn, of high quality log hewing and notching, with very tight half dovetail notches except for the top log which was notched using a V-notch. There are large hewn beams throughout, some joined by mortise and tenon joinery, and many hewn plates and sills that extend the full length of the barn, hewn from one log. There are also large doubled and sawn floor joists in lieu of hewn joists, which are unusual and perhaps a later replacement.
This is a bank barn, the bank supported by a massive rock retaining wall. Until the 1990’s there was a hand-carved and crafted Masonic symbol in the top of the gable, but it deteriorated and fell. This barn is also one that was found to have a feed trough hand-carved from a half-round log that runs the length of the stalls, notched into the log cribs. This trough is unique in that the builder added a half-round of hickory sapling with the bark on, to provide a hard and durable edge that the animals could not chew through or damage by kicking.
An addition was apparently built by C.M. Allen, “Mac”, completed on Nov. 6, 1949, as indicated by this note scratched into the wet concrete. Tier poles were also added to cure burley tobacco. The original split oak shingle roof has been replaced with metal roofing.
The only surviving outbuilding is a large corn crib. There is also a grapevine growing on the south wall, a traditional feature.
The site is a classic farmstead although, considering the size and quality of this barn, it is in a relatively narrow valley with less tillable land compared to farms with this type barn owned by more affluent family. The old house that once stood nearby was a typical 2-story I-house and at one time occupied by Lee Metcalf.
an exemplary example of this type of barn, of high quality log hewing and notching, with very tight half dovetail notches except for the top log which was notched using a V-notch.
There are large hewn beams throughout, some joined by mortise and tenon joinery, and many plates and sills that extend the full length of the barn, hewn of one log. There are also large doubled and sawn floor joists in lieu of hewn joists, and are unusual and perhaps a later replacement.
Additional traditional features, list: This is bank barn, the bank supported by a massive rock retaining wall. This barn once had a hand-carved and crafted Masonic symbol in the top of the gable, but has deteriorated and fallen. Note from Masonic web site: Known as the Grand Geometer, the square and Compasses, tools of the trade, so arranged as to form a quadrilateral. The square is sometimes said to represent matter, and the compasses spirit or mind. Alternatively, the square might be said to represent the world of the concrete, or the measure of objective reality, while the compasses represent abstraction, or subjective judgment. Often the compasses straddle the square, representing the interdependence between the two. In the space between the two, there is optionally placed a symbol of metaphysical significance. Sometimes, this is a blazing star or other symbol of Light, representing Truth or knowledge. On this barn there was a letter G placed there, usually said to represent God and/or Geometry.
This barn is also one that was found to have a hand-carved feed trough that runs the length of the stalls, carved or gouged from a half-round log. This trough is unique in that the builder added a half-round of hickory sampling with the bark on, to provide a hard and durable edge that the animals could not chew through or damage by kicking.
There is also a grapevine growing on the south wall, a tradition.
An addition was apparently built by C.M. Allen, “Mac”, completed on Nov. 6, 1949, as indicated by this scratched into the wet concrete. Tier poles were also added to cure burley tobacco. The original split oak shingle roof has been replaced with metal roofing.
Outbuildings: a large corn crib
Setting and/or Surrounding Land Use: This site is a classic farmstead although, considering the size and quality of this barn, it is in a relatively narrow valley with little tillable land compared to farms with this type barn owned by more affluent family. The old house that once stood nearby was a typical 2-story I-house occupied by Lee Metcalf.
Historic Use: livestock, general purpose, burley tobacco
Type of Construction: Post and Beam, Timber Frame, Mortise and tenon, Sawn lumber, Hewn Timbers, and Notched Logs
Siding Materials: Milled Boards and Lattice
Roof Shape: Gable
Roofing Materials: Split wood Shingles
Roof Framing: Milled rafters
Foundation: Dry-Laid Stone and Wood sills on rock piers
Species of Wood: Chestnut
Hinges: Commercial Metal
Fasteners: Wire nails
Additional Features:
This is bank barn, the bank supported by a massive rock retaining wall. This barn once had a hand-carved and crafted Masonic symbol in the top of the gable, but has deteriorated and fallen. Note from Masonic web site: Known as the Grand Geometer, the square and Compasses, tools of the trade, so arranged as to form a quadrilateral. The square is sometimes said to represent matter, and the compasses spirit or mind. Alternatively, the square might be said to represent the world of the concrete, or the measure of objective reality, while the compasses represent abstraction, or subjective judgment. Often the compasses straddle the square, representing the interdependence between the two. In the space between the two, there is optionally placed a symbol of metaphysical significance. Sometimes, this is a blazing star or other symbol of Light, representing Truth or knowledge. On this barn there was a letter G placed there, usually said to represent God and/or Geometry.
This barn is also one that was found to have a hand-carved feed trough that runs the length of the stalls, carved or gouged from a half-round log. This trough is unique in that the builder added a half-round of hickory sampling with the bark on, to provide a hard and durable edge that the animals could not chew through or damage by kicking.
There is also a grapevine growing on the south wall, a tradition.
Outbuildings: a large corn crib
NOTE: The information above is an abridged list. For the full unabridged list (complete details), please download the PDF of the Data Form above.
NOTE: These photographs are meant to illustrate various features and construction elements of this barn.
