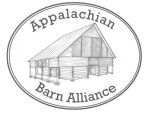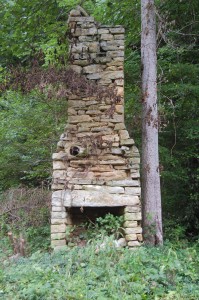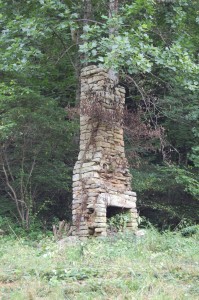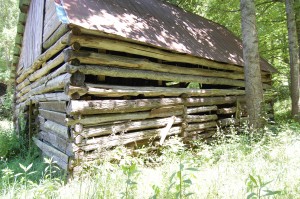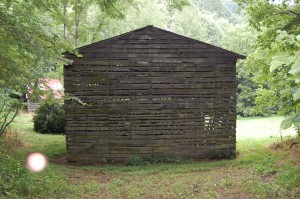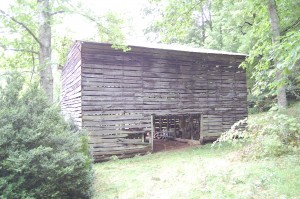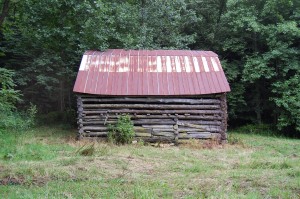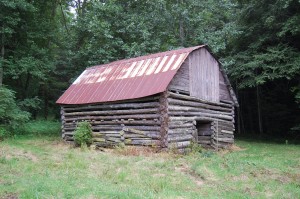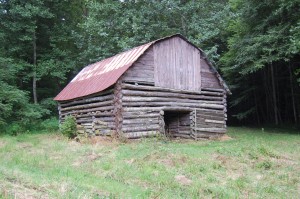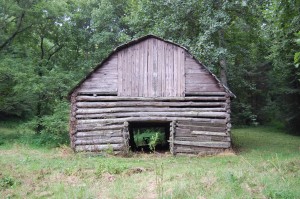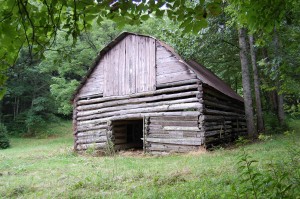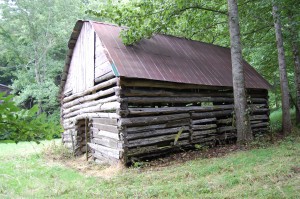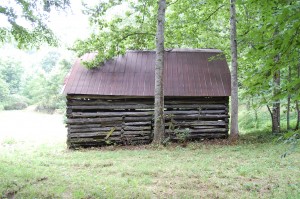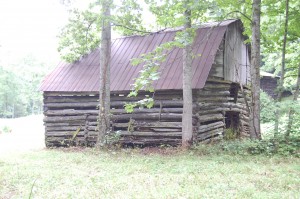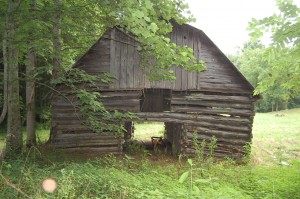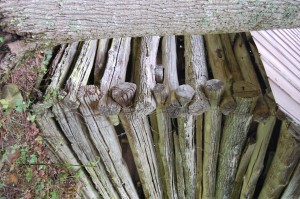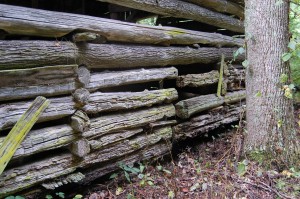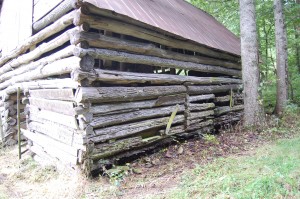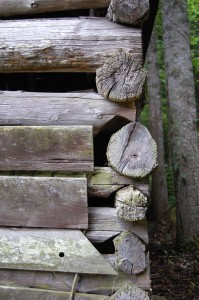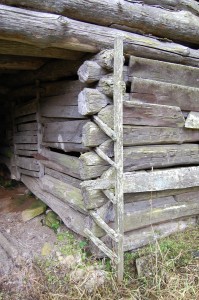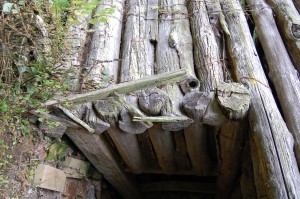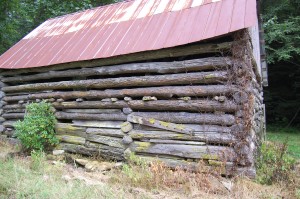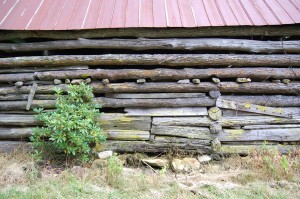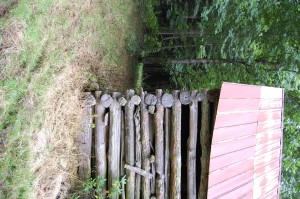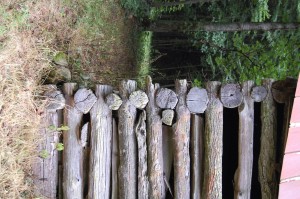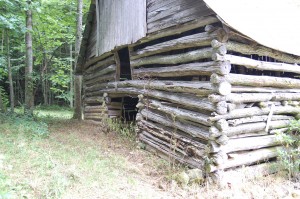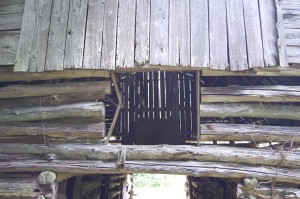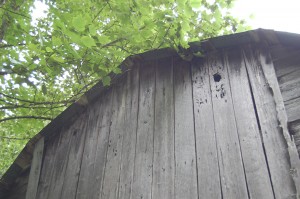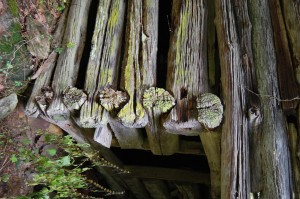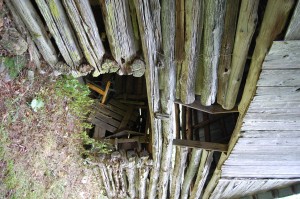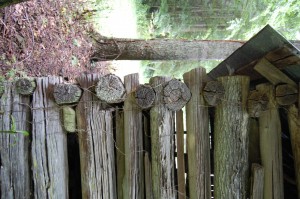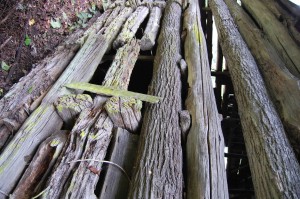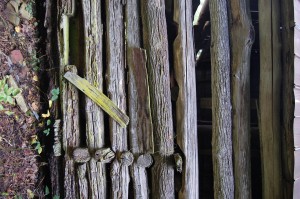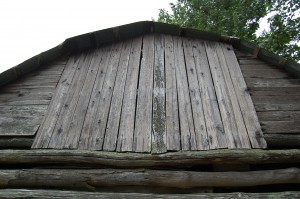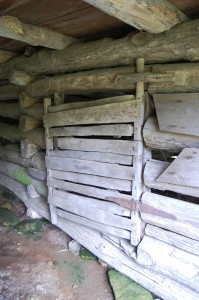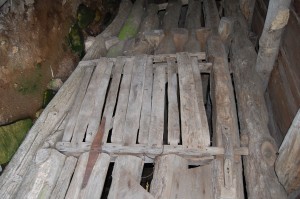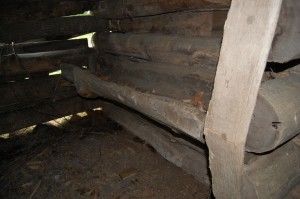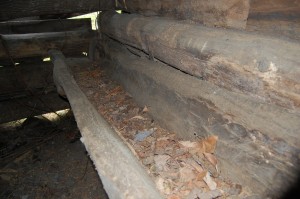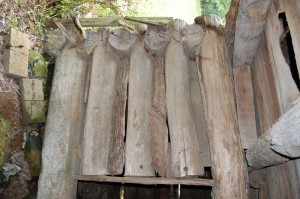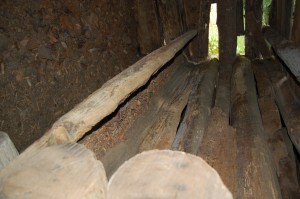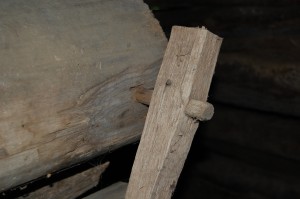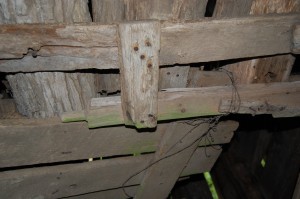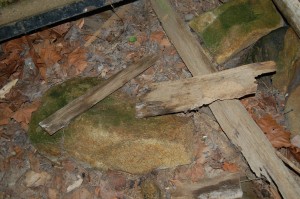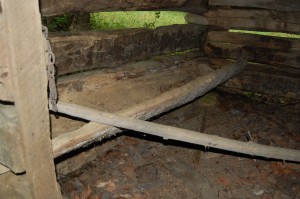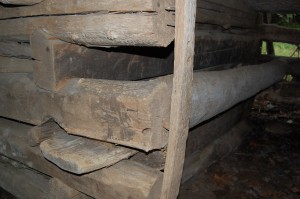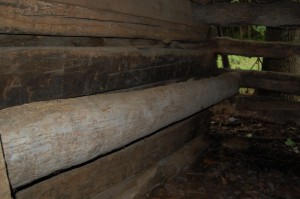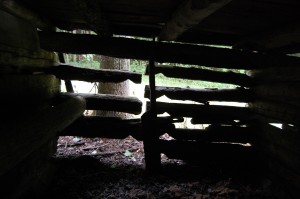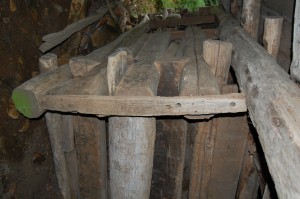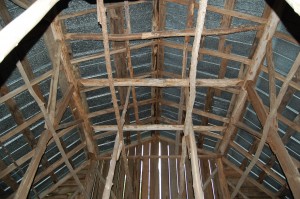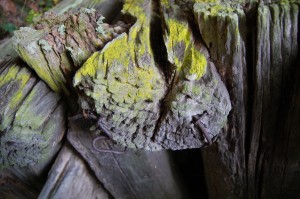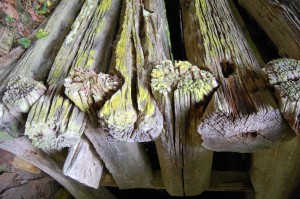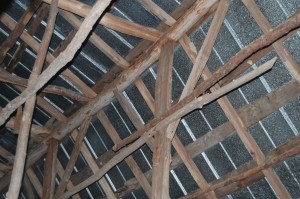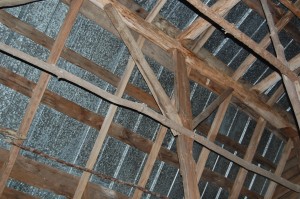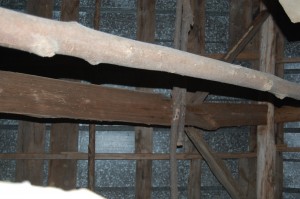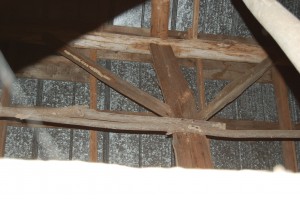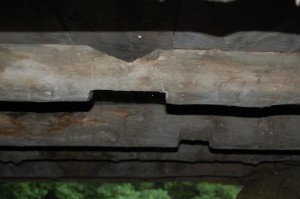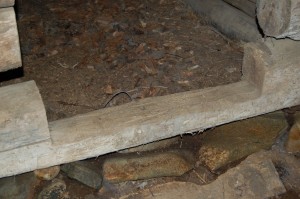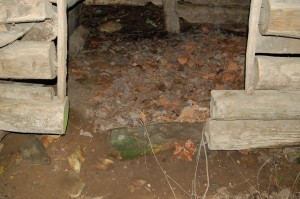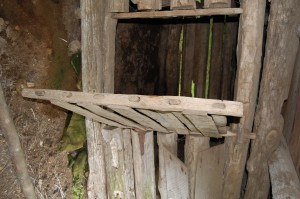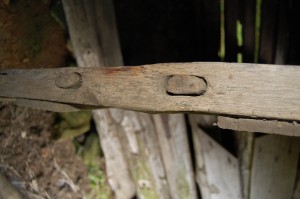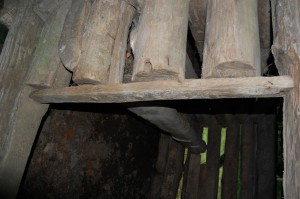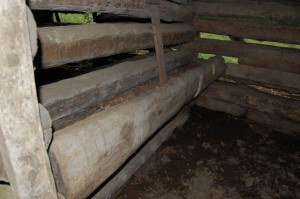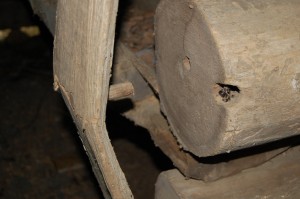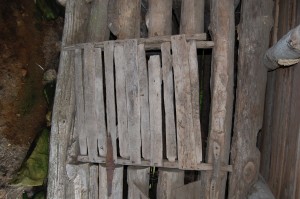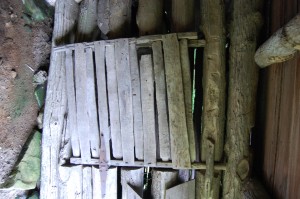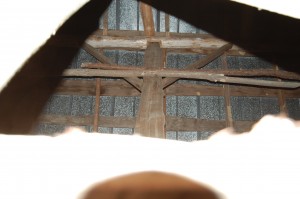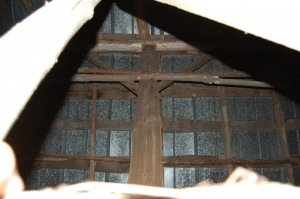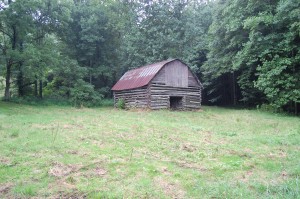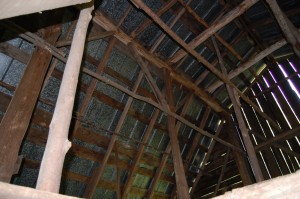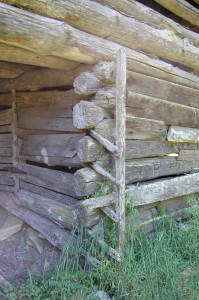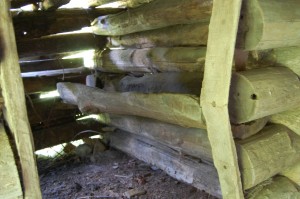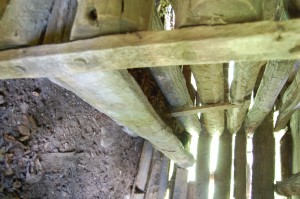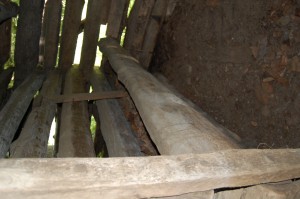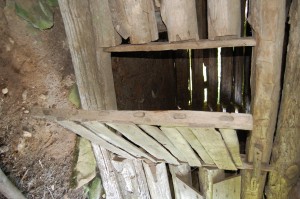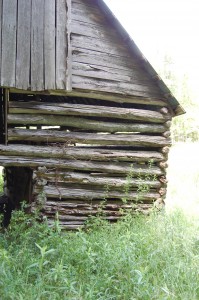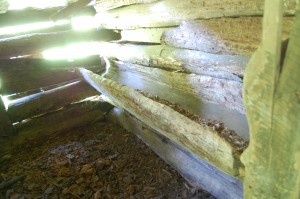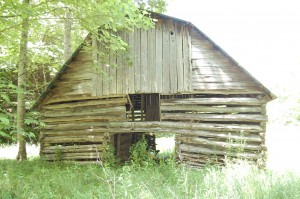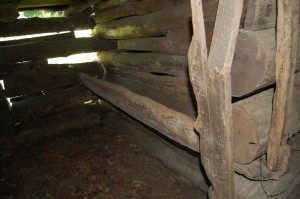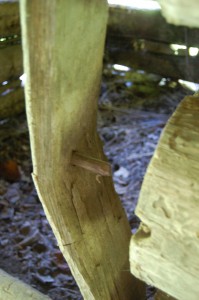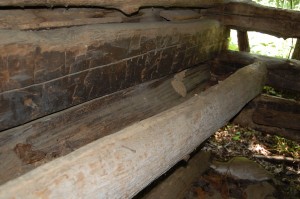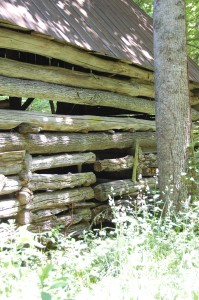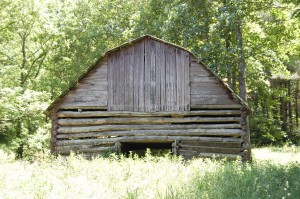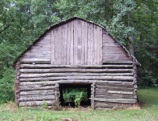Address:
601 Terry’s Fork Road
Mars Hill NC 28754
Year Built: 1880s to 1910
Historic Owners: John Gillis, Reagan Wilson
Description:
Little is known about this remote farmstead. One story passed down among neighbors is that this homestead was where draft dodgers are said to have hidden during WWII, because of its remoteness. This farm is at the upper end of a headwater hollow that once included a road over the gap into the Big Ivy Creek valley and Barnardsville, Buncombe County, as Barnardsville was the nearest town to this corner of Madison County. The property includes another older log barn, a more recent burley tobacco barn, and the surviving rock chimney from the old farmstead house.
The original barn may have been built with minimal sawn lumber, as there are many riven and split boards and posts present. The loft level short perimeter wall is also of logs, which is unusual and would typically be of lattice or boards of barns of this era. This barn has unique half-round log feed troughs hollowed from large logs of twenty inches diameter, and were notched into the original log construction. This is also a rare example of the use of pegs to attach door framing to the logs. The builder appears to have decided to form the center stalls by extending logs from each side stall to meet in the stall center, leaving the cut ends loosely oriented and unconnected to opposing logs. The posts in the loft area are unique, made from half-rounds, split from logs, with matching halves facing each other.
Historic Use: general purpose, livestock, burley tobacco
Type of Construction: Post and Beam, Mortise and tenon, Sawn lumber, Hewn Timbers, and Notched Logs
Siding Materials: Milled Boards and Exposed logs
Roof Shape: Gable
Roofing Materials: Split wood Shingles
Roof Framing: Round pole rafters
Foundation: Wood sills on rock piers
Species of Wood: Chestnut and Various Other
Hinges: Wooden
Fasteners: Wire nails and Cut Nails
Additional Features:
this barn is an uncommon example of wood peg use. this barn’s stall doors have hand crafted wooden hinges, the first found in this survey. Additional traditional features, list: stall doors are handcrafted using hand riven boards, mortise and tenon joinery, and hand crafted wood hinges. This is the first barn found with the traditional half-round-log formed feed troughs, notched into the original log construction. The west log wall has an odd use of logs that do not run the full length, but are cut, yet with no apparent function.
Outbuildings: This property includes another older log barn, and the surviving rock chimney from the old farmstead house.
NOTE: The information above is an abridged list. For the full unabridged list (complete details), please download the PDF of the Data Form above.
NOTE: These photographs are meant to illustrate various features and construction elements of this barn.
