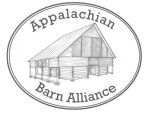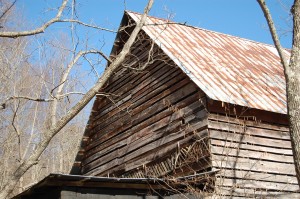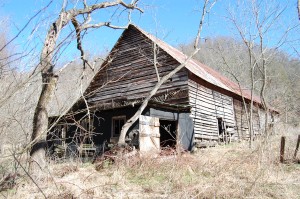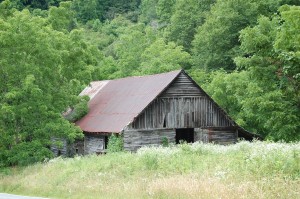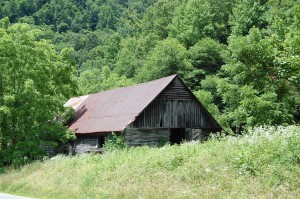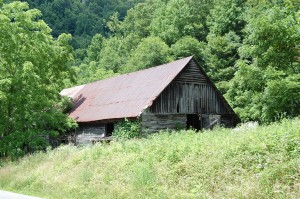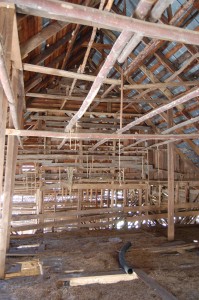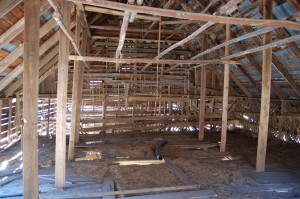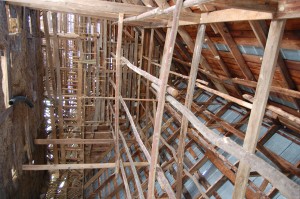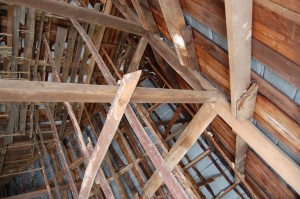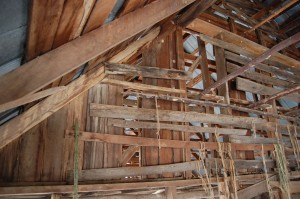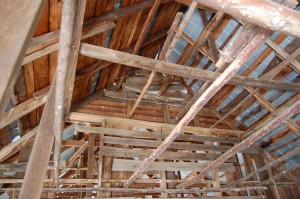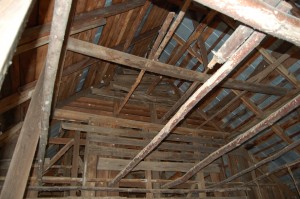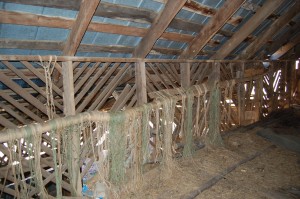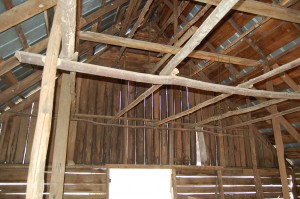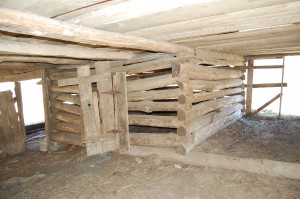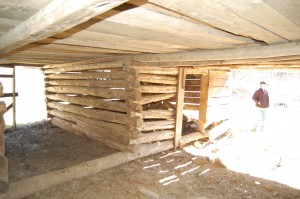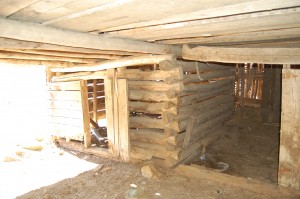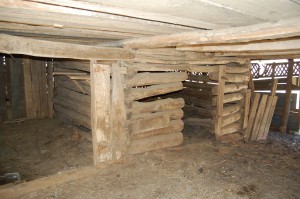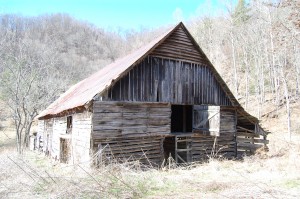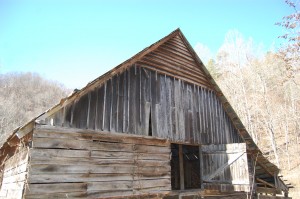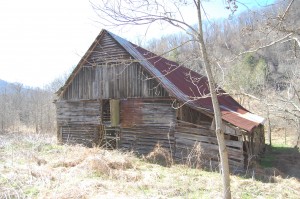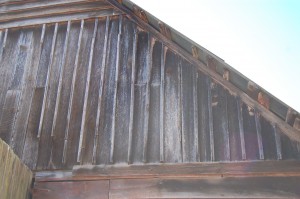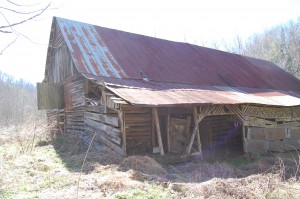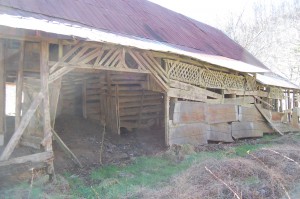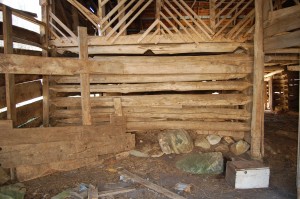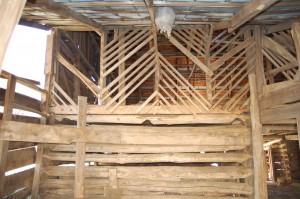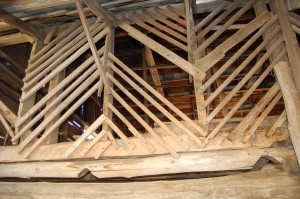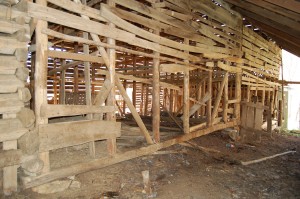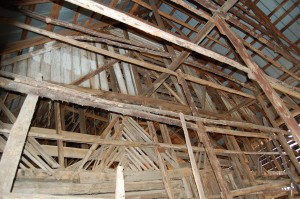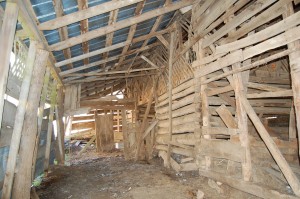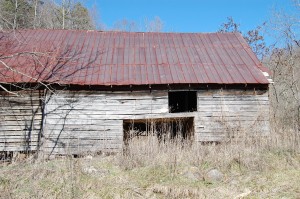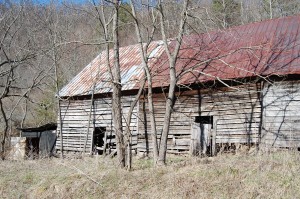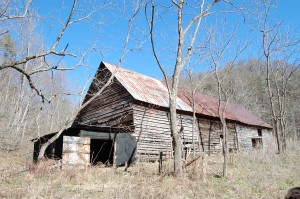Address:
2614 Hamburg Road
Mars Hill NC 28754
Year Built: late 1800s
Historic Owners: Dolph Robinson, Hughie Ray
Description:
This farm is a relatively high elevation farmstead in a narrow valley with less tillable land compared to farms with this type of barn owned by a more affluent family. The old house that once stood nearby was a large 2-story frame house that burned in the 1990’s. Surviving family members recall very little about this barn, the original barn being a 30’ X 36’ livestock barn in the typical tradition of the late 19th century, with three additions added to the ends for burley tobacco, over the period of its life.
It has the typical log cribs, but log notching is variable, with some V-notches and some rough saddle notches, the craftsmanship being poor throughout. There are large hewn beams throughout. Each element, including the lattice work, framing, board and batten siding, and log building appears to have been done by someone of less skill and commitment to the standard of quality of this period and type of barn, or that it was built quickly without time for attention to higher quality detail, but this is not known. The use of board and batten siding is uncommon in this area and era. The lattice work is minimal and uses diagonal lattice strips that retain their square ends instead of being cut at the appropriate angle and fitted.
Two large additions have been built for burley tobacco, and each mirrors the shape and size of the original barn. Their construction is also of poor quality. Two simple shed roof additions have also been added, appear to have been used for case houses, and are in disrepair. The original barn was altered with vertical and horizontal tier poles to adapt it for hanging burley tobacco.
Historic Use: livestock, burley tobacco, storage
Type of Construction: Post and Beam, Sawn lumber, Hewn Timbers, and Notched Logs
Siding Materials: Milled Boards, Lattice, Exposed logs, and Board and Batten
Roof Shape: Gable
Roofing Materials: Split wood Shingles
Roof Framing: Unknown
Foundation: Wood sills on rock piers
Species of Wood: Chestnut
Hinges: Commercial Metal
Fasteners: Wire nails
Additional Features:
Outbuildings: none surviving
NOTE: The information above is an abridged list. For the full unabridged list (complete details), please download the PDF of the Data Form above.
NOTE: These photographs are meant to illustrate various features and construction elements of this barn.
