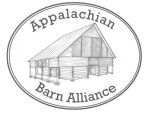The historic barns of the Spring Creek, Bluff, and Meadow Fork communities quietly tell the lifestyle stories of the late 19th to mid-20th century farms and families. The oldest barns have survived with few family descendants remaining to tell their stories. Thus, the known history of these barns is limited, often qualified by the phrase “according to oral tradition” and known only through the recollections of community members. Many barns are referred to by a historic owner’s name, yet that barn’s history and ownership may be several generations removed. On rare occasions the name of the builders may be known, such as barn builder Arthur Gunter, or rock mason Clarence Lawson, but in general the barns were built by the owner with the help of neighbors, often influenced by “new” barn designs seen elsewhere.
While very few barns of the 1800s have survived, an important exception is the now rare, flue-cured tobacco barn. Mountain subsistence farming changed dramatically when flue-cured or “bright leaf” tobacco was introduced in the 1870s. The first commercial cash crop in the mountains, it was called flue-cured because it required a specialized wood-fire heated barn built of logs sealed with mud chinking. Several of these very old log barns are visible from the road, retrofitted later for hanging burley tobacco and other uses.
The introduction of burley tobacco in the 1920s replaced the flue-cured era and brought a major change in the function and design of local barns. Prior to this time, all barns were either general purpose livestock barns or small, square, flue-cured barns. With their large hay lofts, open log construction, and lattice siding, the livestock barns were well suited for this new air-cured tobacco and were retrofitted with horizontal tier poles to allow the hanging of the green tobacco. The flue-cured tobacco barns were also adapted by the removal of the clay chinking to allow for better air flow. Very few of today’s farmers are aware of the flue-cured tobacco history of a century ago.
The Spring Creek township is unique in its other barn types. While many 19th century hewn log houses remain here, as evidence of the Appalachian hewn-log building tradition, there is a notable absence of barns built with heavily hewn log cribs supporting large timber-framed loft structures above. Instead, unhewn, round log barn construction was the norm here and continued well into the 20th century. As in other townships, builders made appropriate use of the abundant chestnut trees dying from the chestnut blight which made its way into Madison County in the 1920s.
Another distinctive barn type here is the small, Dutch gambrel roof barn with flared eaves. The gambrel roof itself is found throughout the county, but the purer Dutch style is represented by a dozen or so barns here, the earliest being the C. J. Justice barn built in 1947, and was likely an influence for subsequent builders. These barns also demonstrate the distinctive prevalence of diagonal board siding, predating diagonal siding use in other townships.
Similar to other townships in Madison County, these farms enjoyed a surge in the construction of burley tobacco barns following WWII, and many of the barns of that period were built exclusively for burley tobacco, with no accommodation for livestock.
The early 20th century use of concrete is another distinctive trait of barn construction here. Sand and lime was typically hauled fifteen miles or more from Hot Springs, by wagon or early truck, and used in a tedious process to form concrete foundations, stone walls and silos.
These beautiful and distinctive barns now stand sentinel as reminders of the hard work and resourcefulness of the previous generations, and their dedication to the land.
Henry Davis Livestock Barn MDsc0001
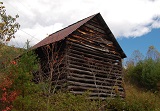
310 Bluff Mtn Road
Hot Springs, NC 28743
This livestock barn represents the typical early 20th century chestnut log livestock barns built during the first half of the 20th century in the Spring Creek township. The log corner notching is the simpler saddle notch that requires less time and skill than the earlier half dovetail notch or V-notch, and represents the later generation of log building in Madison County. This barn includes some logs that have scarring from the chestnut blight disease, indicating that those trees were Read More
Henry Davis Flue-cured Barn MDsc0002
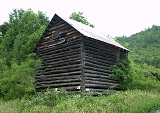
310 Bluff Mtn Road
Hot Springs, NC 28743
This type of log barn is now very rare in Madison County, an example of a log barn used to heat cure “bright leaf” or “flue-cured” tobacco, the first commercial tobacco type introduced to mountain farmers in the 1872. The spaces between the logs were originally filled or “chinked” with clay and rocks to keep the heat from the rock “flue” fire inside, to quickly cure the hanging tobacco leaves. The current owner recalls many years ago removing the Read More
Banie Lusk Barns MDsc0003
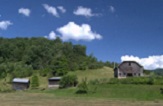
8661 NC Hwy 209
Hot Springs, NC 28743
This farmstead was first established up the hollow northeast of the house and barns where Joseph’s father Joe Lusk built a log house. The large round-log barn was built around 1942, a late example of log barns in the county, built to air cure burley tobacco. The builders ran out of metal roofing because of the WWII metal scarcity and had to roof one side with the traditional split oak shingles, using chestnut oak. The hewn log smokehouse was moved from the earlier homestead, the poplar Read More
Furman Willet Barn MDsc0004

11461 NC Hwy 209
Hot Springs, NC 28743
The Furman Willet log barn represents a very common practice in the log barn building history of this and other townships, where an older log barn has been relocated to its current site. The original is thought to have been built in the late 1800s on the mountain across the road and was moved to this site in 1953 and adapted as a livestock and burley tobacco barn. The logs are predominantly chestnut, some with the bark remaining. There are also logs with scars from the 1920s chestnut Read More
Burgin Meadows Barn MDsc0005
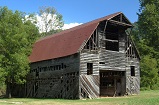
12815 NC Hwy 209
Hot Springs, NC 28743
The barn of Burgin and Mollie Meadows represents that of a successful farm and business family. Molly Meadows ran a boarding house for traveling salesmen and schoolteachers, including a hostel during the 1930s. The barn’s stalls housed riding horses belonging to the boarders, as well as the farm animals. This barn features many early 20th century innovations including the use of a continuous poured concrete footing, the unusual use of diagonal siding as Read More
Billy Askew Barn MDsc0006
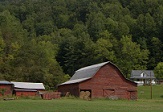
13581 NC Hwy 209
Hot Springs, NC 28743
The C. C. Askew family was one of the first to settle in this valley in 1820. This classic gambrel roof livestock barn is one of the earliest of its type and sits at the south end of the large “upper flats” bottom land of Spring Creek. It has a true gambrel roof structure in which the roof rafters form a shallow roof truss, allowing the loft area to be free of vertical posts and thus better accommodating the moving and storage of hay. Another innovation of the times Read More
Homer Reeves Barn MDsc0007
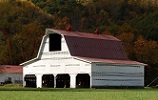
13691 NC Hwy 209
Hot Springs, NC 28743
A modern and classic 20th century American livestock barn, this barn was begun in July, 1953 and completed on October 21, as written in the concrete footings, and signed by the builder, Arthur Gunter. Homer Reeves and his son Clyde, who was 26 at the time, designed and drew the plans for this barn, but did not agree on the roof vents at the time. The lumber was milled at the family sawmill from timber cut on the mountain across the valley, owned by their Askew relatives. The concrete Read More
Dave Bright Barn MDsc0008
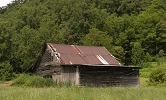
16820 NC Hwy 209
Hot Springs, NC 28743
The Dave Bright barn is a good example of a transition from the earlier log barn type, to a sawn lumber-framed barn. The steep roof indicates that this barn was built when split oak shingles were the earlier standard roof material, prior to the availability of metal roofing. This barn retains the large hewn wood timbers that provide the primary frame of the barn but are integrated with the hemlock sawn lumber. The pattern of lattice around the loft area and gable end is an unusual Read More
C.J. Justice Barn MDsc0009
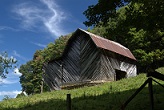
20163 NC Hwy 209
Hot Springs, NC 28743
This barn may be the first in the township that exhibits the distinctive Dutch gambrel roof with Flemish eaves and strong diagonal siding, a Spring Creek style trend of this period that is not found expressed in other townships. The barn was built by C. J. Justice and his brother James in 1947, with some of the materials salvaged from a house they had demolished in Marion. The foundation is of poured concrete footings in which they embedded hemlock Read More
Claude Rainey Barn MDsc0010
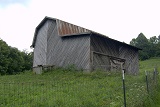
4756 Meadow Fork Rd.
Hot Springs, NC 28743
The Claude Rainey barn is a thoughtfully constructed mid-20th century livestock barn that proudly exhibits the Dutch gambrel roof with flared eaves, sometimes known as Flemish eaves. A true gambrel roof structure, the original had no interior support posts, allowing for an unobstructed hay loft. This roof style, along with the distinctive diagonal siding, is a good example of a Spring Creek style trend of this period that is not found as strongly expressed in other townships. Like most barns Read More
John Gardner Barn MDsc0011
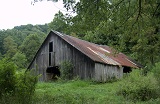
1181 NC Hwy 63
Hot Springs, NC 28743
Jasper and Tilitha Plemmons Ebbs were successful farmers and store owners here on Friezeland Creek in the upper end of this township. Married in 1877, they built the two-story frame house onto an existing two-room log house. Jasper, and later his son-in-law John Gardner, ran the Trust community store and post office down the valley at the junction with NC 209. This large barn was likely built by John Gardner. A large livestock barn, it is over 52 feet across, built of sawn lumber, with a Read More
Josiah Price Barn MDsc00012
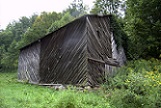
1616 NC Hwy 63
Hot Springs, NC 28743
This is one of Spring Creek’s earliest barns built exclusively for the air curing of burley tobacco. The owner’s mother recalls watching the family harvest tobacco for this barn in the 1930s. The crop of tobacco was grown high on the steep hill, now covered in forest, across the road from the barn. Josiah Price and son David, builders of the barn, installed an ingenious cable zip line to carry the harvested tobacco from the mountain side, down to the barn to be hung. This is a very large Read More
Hal Woody Barn MDsc00013
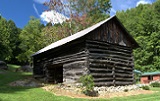
960 Poplar Gap Rd.
Hot Springs, NC 28743
The Hal Burton Woody barn represents the most common type of small, general purpose livestock log barn of the early 1900’s. More recently known as the farm of W. T. Moore, a county political leader, it is thought that this barn may have been built by a neighbor, Landon Gregory. It was adapted for hanging burley tobacco even though the loft area is small. Log notching is of the later saddle notch with several V-notch corners. The rafters are round poles, an uncommon feature for this period, Read More
