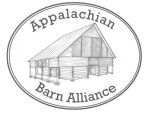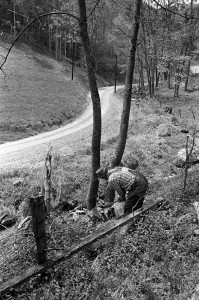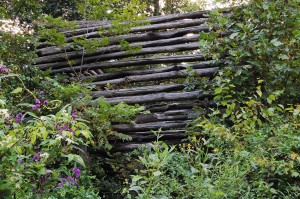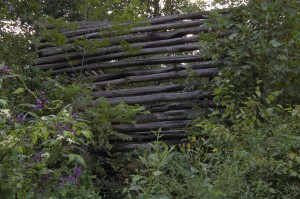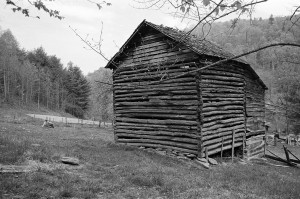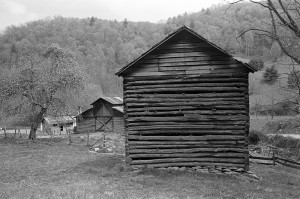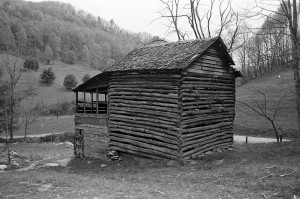Address:
8578 Big Pine Road, Marshall NC 28753
Year Built: late 1800s to early 1900s
Historic Owners: Rubin Caldwell, McKinley “Doc” Caldwell, Floyd Caldwell
Description:
Rubin Caldwell, 1860 to 1962, built this barn prior to 1918 according to oral tradition provided by his son, McKindley Caldwell in 1985. It was the first flue-cured log tobacco barn documented in 1985 by this investigator as part of a historic house survey project. The original location was approximately 200 yards east of its current site, having been moved in 1918. McKindley Caldwell was proud to be able to describe the flue-cured tobacco process and barn features, knowing it was a century old barn type and tobacco variety that was all but forgotten. He described the rock furnace built inside on the dirt floor of the barn, configured in a “U” shape and sealed with clay mud. One end of the “U” opened to the outside where the fire was built and tended, with the other end of the rock furnace built to accommodate a metal flue pipe that extended out and up to vent the smoke. There were only a few of the original furnace rocks remaining, the others taken to be used in other building projects. The surviving barn today is only a shell of logs, the roof having collapsed a decade ago. This barn is in a section of the Big Pine Creek valley with minimal bottom land, and was part of an active farm when built. Most of the tillable land on this farm has returned to forest.
Historic Use: flue-cured tobacco
Type of Construction: Notched Logs
Siding Materials: Milled Boards and Exposed logs
Roof Shape: Gable
Roofing Materials: Split wood Shingles
Roof Framing: Round pole rafters
Foundation: Dry-Laid Stone
Species of Wood: Chestnut and Various Other
Hinges: Commercial Metal
Fasteners: Wire nails
Additional Features:
Outbuildings: can house/root cellar /case house with rock ground level, frame second floor, may have also served as a granary. A livestock barn is also on site. See other file for 1985 photos and data on that barn
NOTE: The information above is an abridged list. For the full unabridged list (complete details), please download the PDF of the Data Form above.
NOTE: These photographs are meant to illustrate various features and construction elements of this barn.
