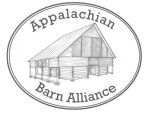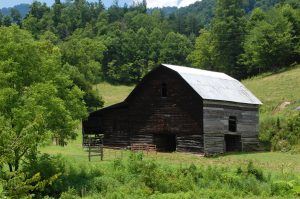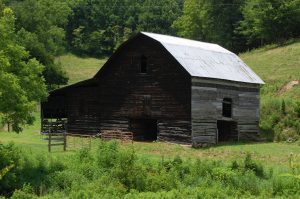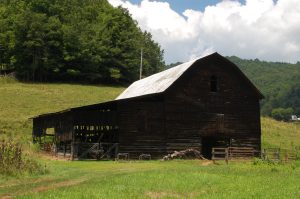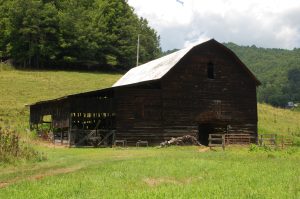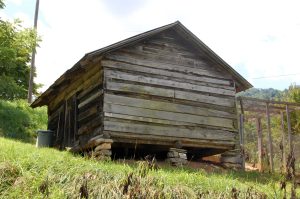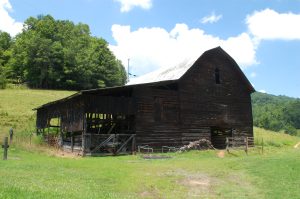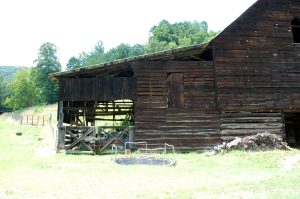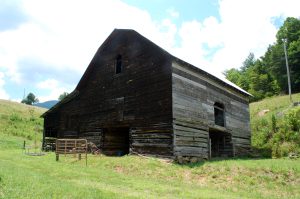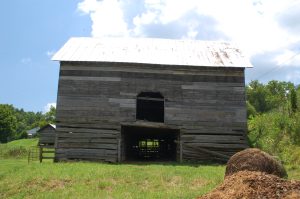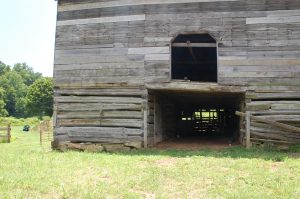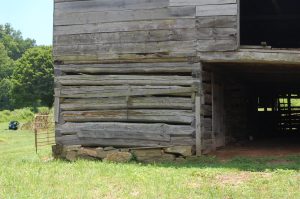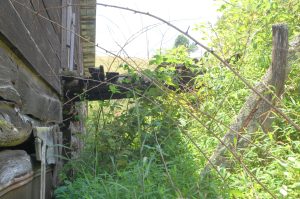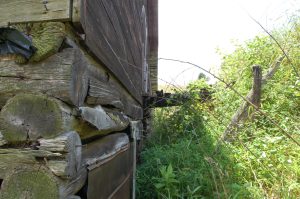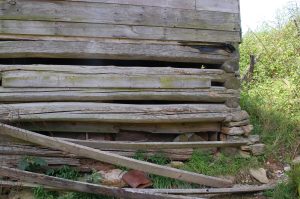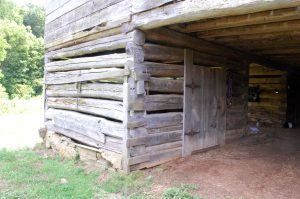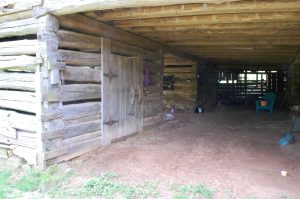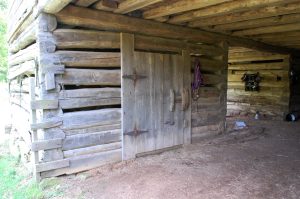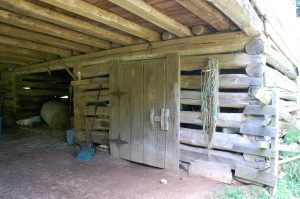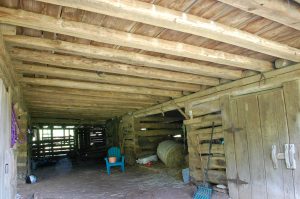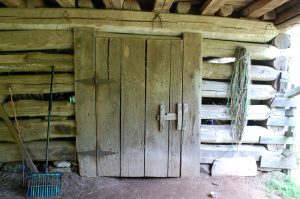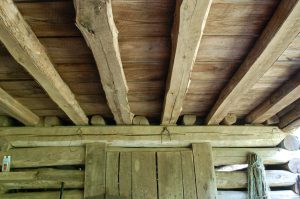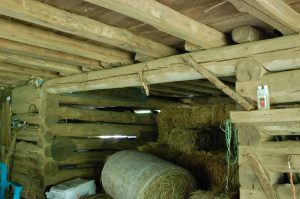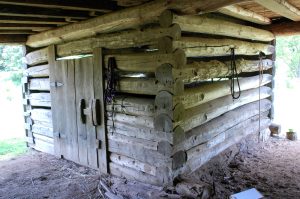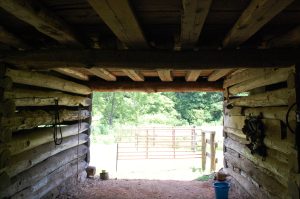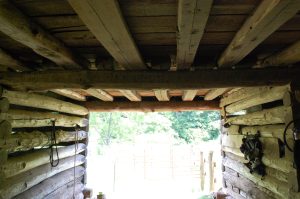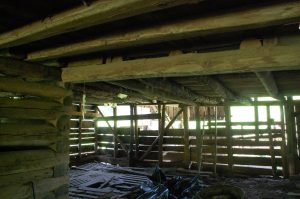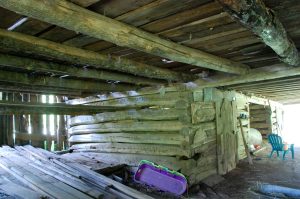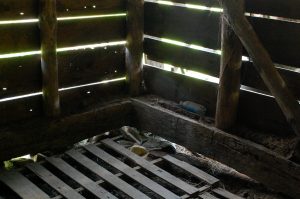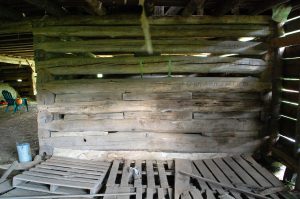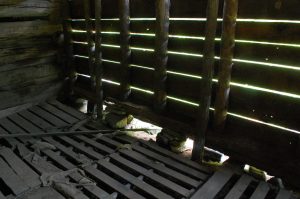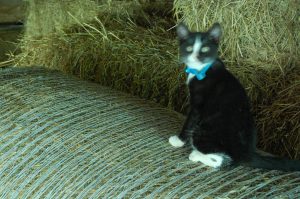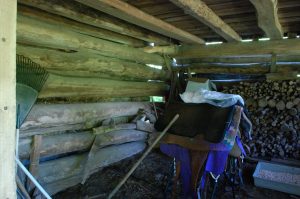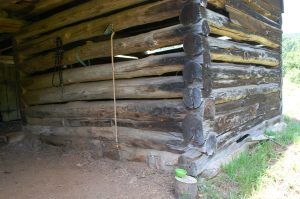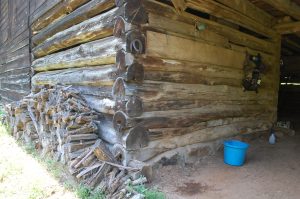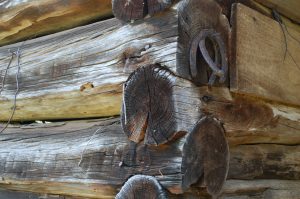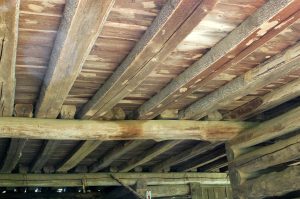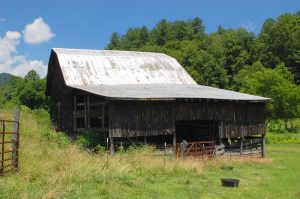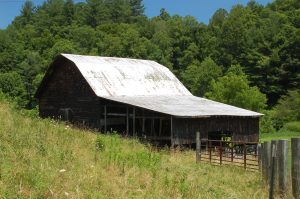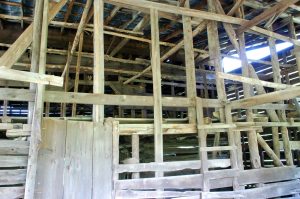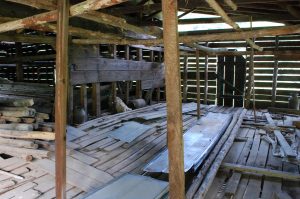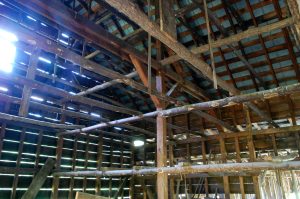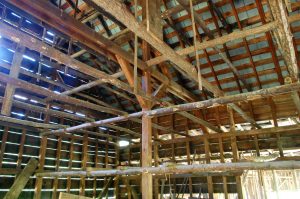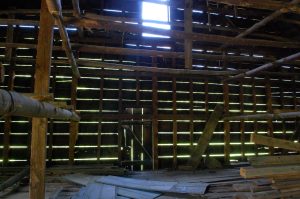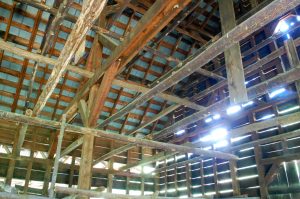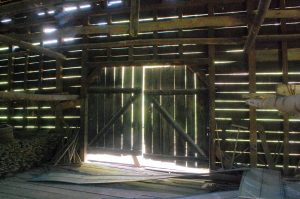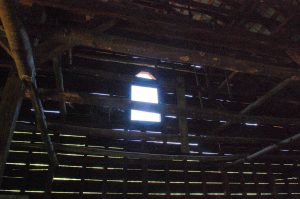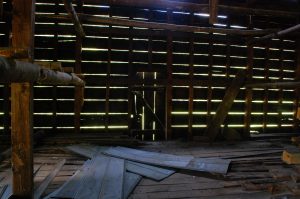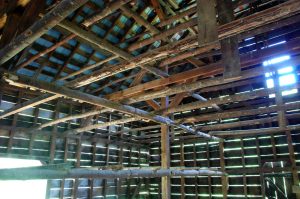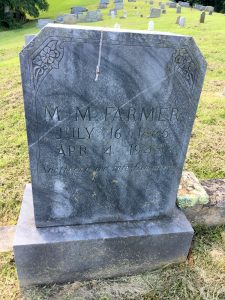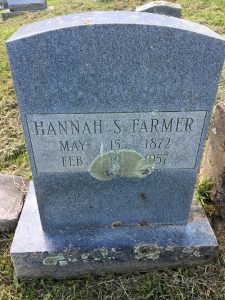Address:
1655 Upper Paw Paw Creek Rd.
Marshall NC 28753
Year Built: 1920-1930
Historic Owners: Mont Farmer, ______ Sluder
Description:
Family descendants believe this barn was built by their great grandfather, Monteville (Mont) Whitson Farmer, sometime during the 1920’s to the 1930’s. It is a classic log crib livestock barn, with four log cribs for animal stalls, separated by hallways running in both directions. A feature that is not classic is the gambrel roof, used here instead of the more typical gable roof of the period. Introduction of the gambrel roof likely coincided with the availability of a new roofing material, metal sheet roofing, which began to replace the standard roofing material of split oak wood shingles, after WWI. The barn is also a quasi-bank barn with a high bank behind connected by a log bridge to the road above. The log cribs are set upon large square-hewn wood sills on field stone piers. Two additions were added at different times on the south side, as additional hanging sheds were needed for air-curing burley tobacco.
Historic Use: livestock, adapted to cure burley tobacco
Type of Construction: Post and Beam, Sawn lumber, Hewn Timbers, Notched Logs, and Stud Frame
Siding Materials: Milled Boards and Exposed logs
Roof Shape: Gambrel
Roofing Materials: 5-V metal
Roof Framing: Milled rafters
Foundation: Dry-Laid Stone and Wood sills on rock piers
Species of Wood: Chestnut and Various Other
Hinges: Commercial Metal
Fasteners: Wire nails and Cut Nails
Additional Features:
Outbuildings: exceptional hewn log smokehouse
NOTE: The information above is an abridged list. For the full unabridged list (complete details), please download the PDF of the Data Form above.
NOTE: These photographs are meant to illustrate various features and construction elements of this barn.
