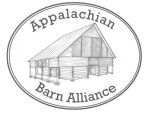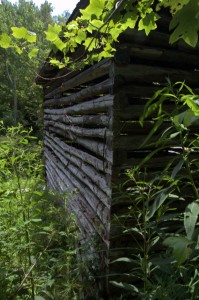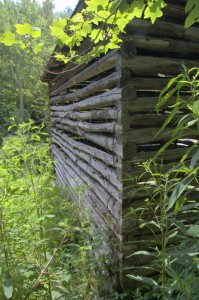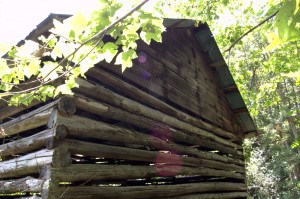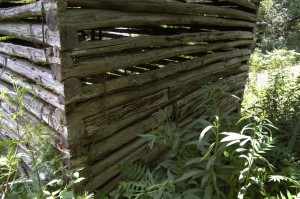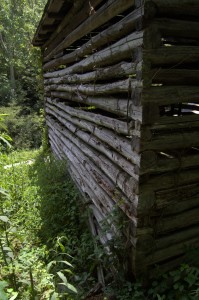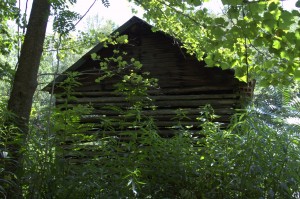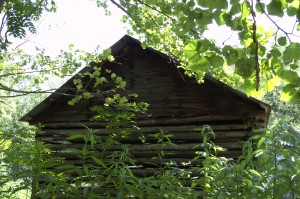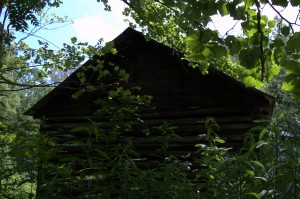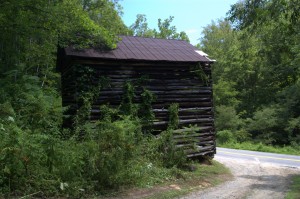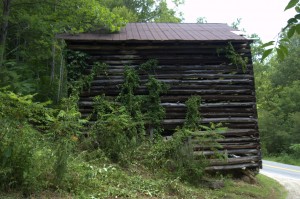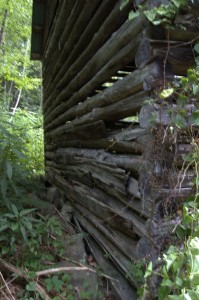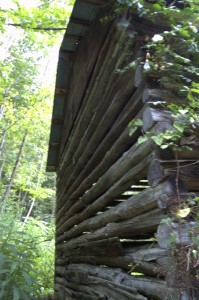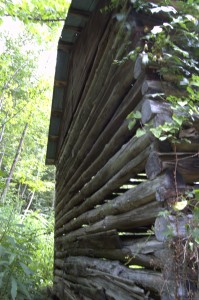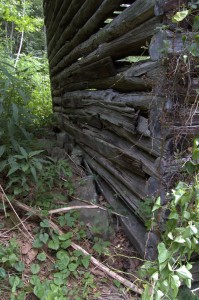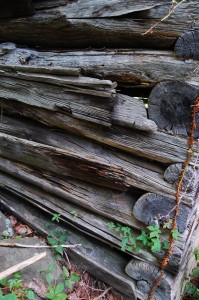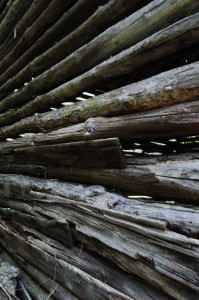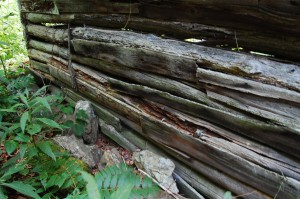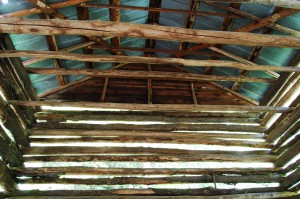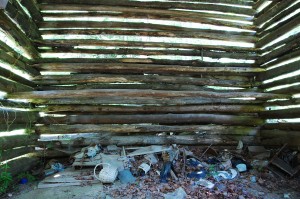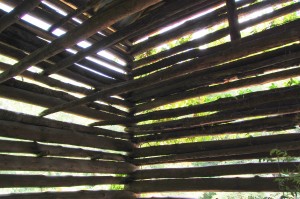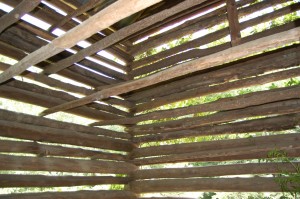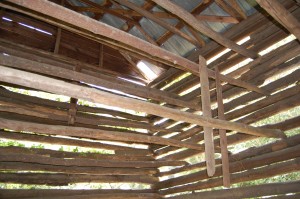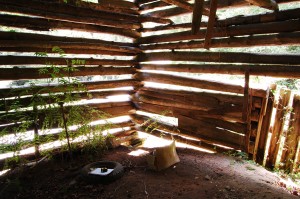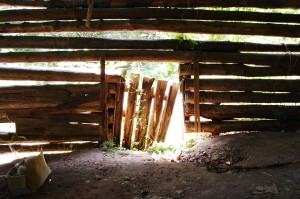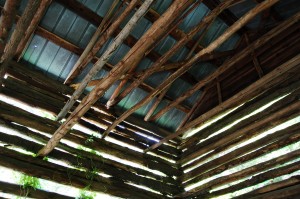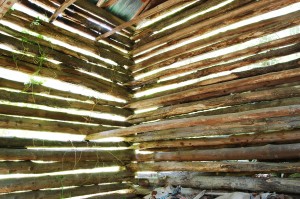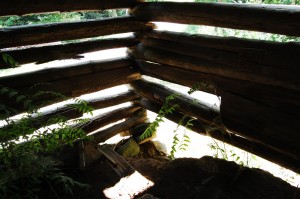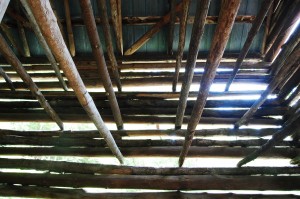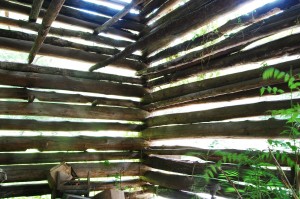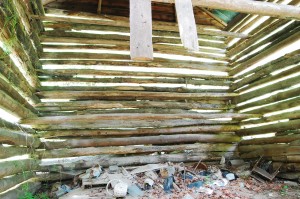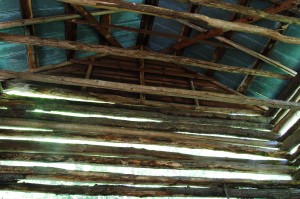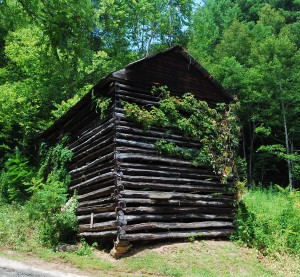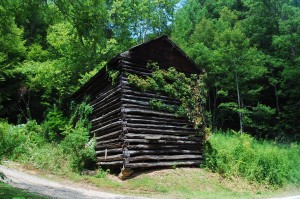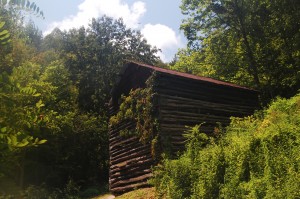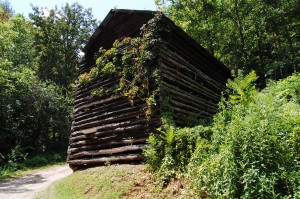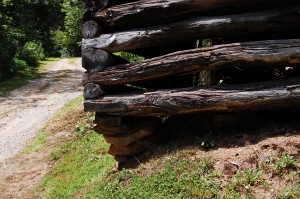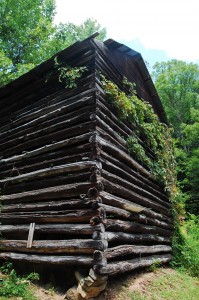Address:
7596 Big Pine Rd., Marshall, NC 29753
Year Built: early 1900s
Historic Owners: Harrison Roberts, Clyde Baker
Description:
Gathering the history of this large, log tobacco barn exemplifies the difficulty in dating and documenting these older barns. Oral tradition has this barn being built by Joe Worley prior to 1907 for landowner Harrison Roberts. That period predated the introduction of burley tobacco indicating this barn was built for flue-cured tobacco, a conclusion supported by the spacing of tier poles at 24” to 30”, and the close spacing of the logs to accommodate mud chinking. Other information may conflict with those dates: the apparent chestnut blight scarring on some of the chestnut logs could indicate it was built after 1920 when the blight arrived in the western NC mountains; the rectangular footprint of this barn, at 28’ X 21’, differs from the square footprint of a flue-cured tobacco barn, and Joe Worley would have been 65 years old in 1920, perhaps too old to build this massive log barn. Regardless of the details, this is a wonderful example of a large log tobacco barn on a steep mountain farm on Big Pine Creek. The barn remained in the Roberts family until recent years; Harrison Roberts’ daughter, Vineida, married Clyde Baker and they owned the land until the current owner acquired it.
Historic Use: possible flue-cured tobacco, burley tobacco
Type of Construction: Notched Logs
Siding Materials: Milled Boards and Exposed logs
Roof Shape: Gable
Roofing Materials: 5-V metal and Unknown
Roof Framing: Round pole rafters
Foundation: Wood sills on rock piers
Species of Wood: Chestnut and Various Other
Hinges: Commercial Metal
Fasteners: Wire nails
Additional Features:
The short dimension of this barn is 20”-10” +/-, conforming to a flue-cured log barn, but the long dimension is 27’-10”+/-. The current door is centered on the side wall, different from flue-cured barns, and most log barns which would have the door centered on the gable end wall.
Outbuildings: None in the vicinity of this barn
NOTE: The information above is an abridged list. For the full unabridged list (complete details), please download the PDF of the Data Form above.
NOTE: These photographs are meant to illustrate various features and construction elements of this barn.
