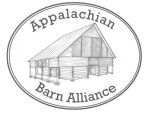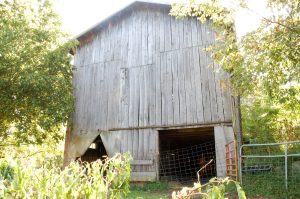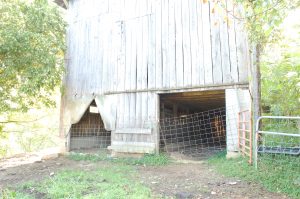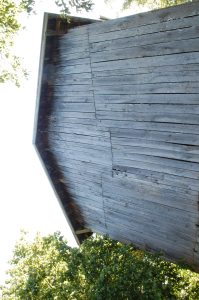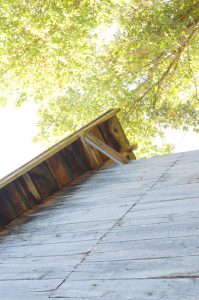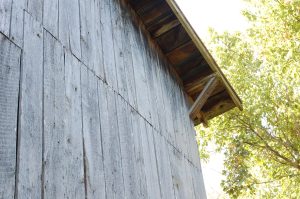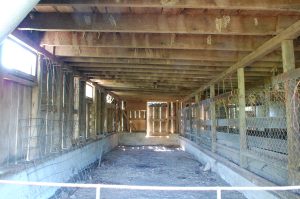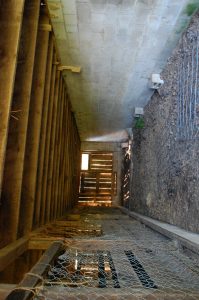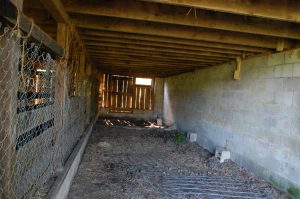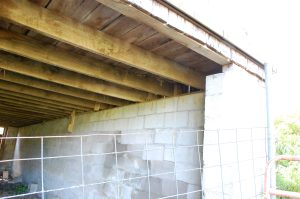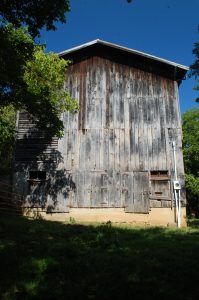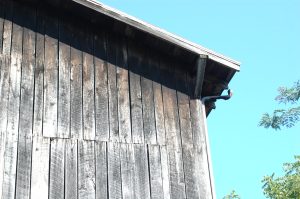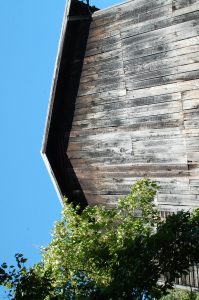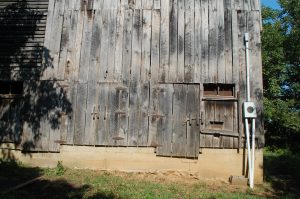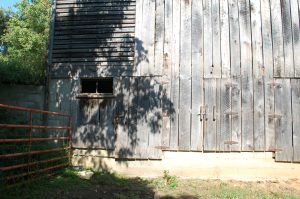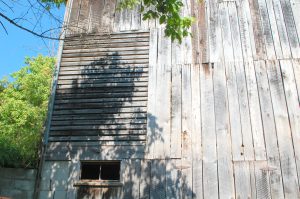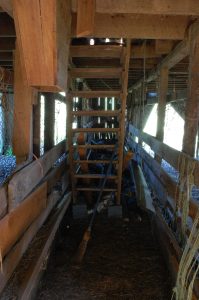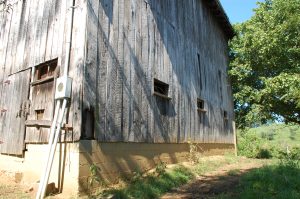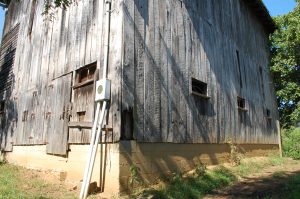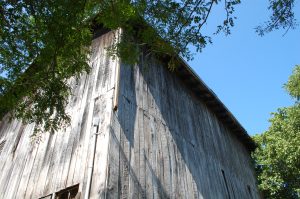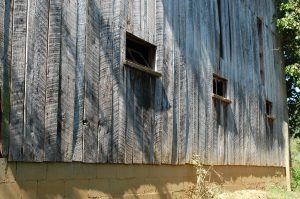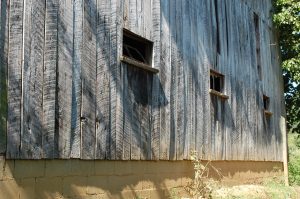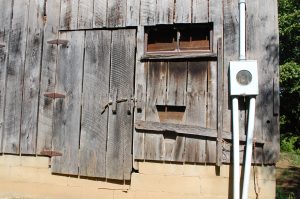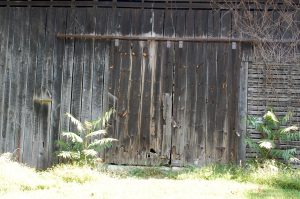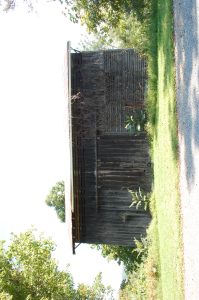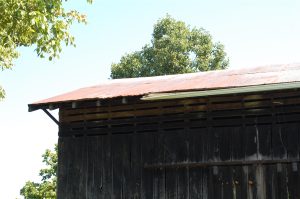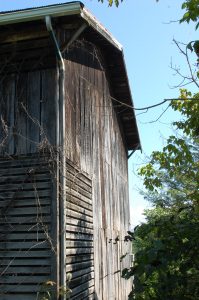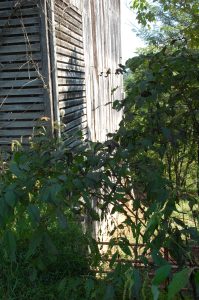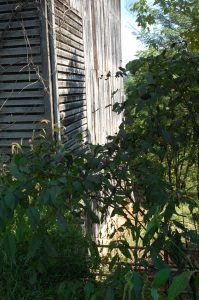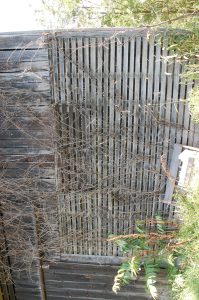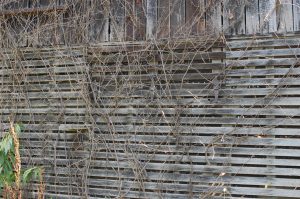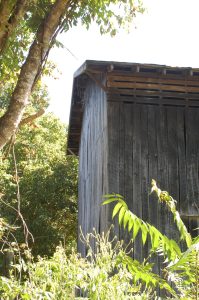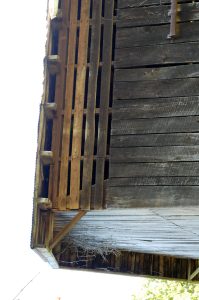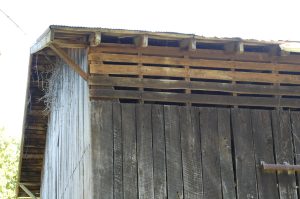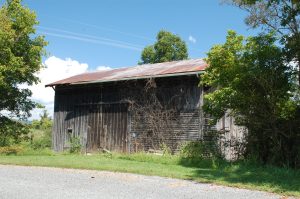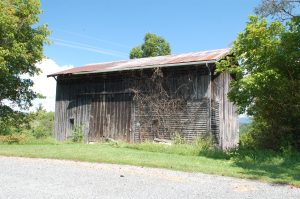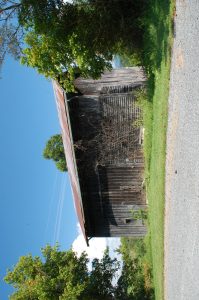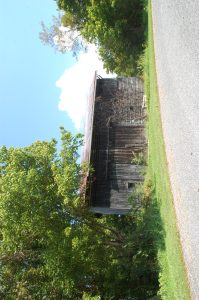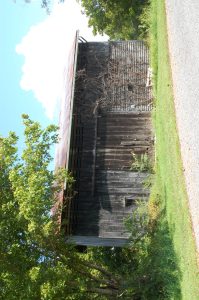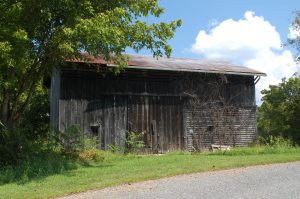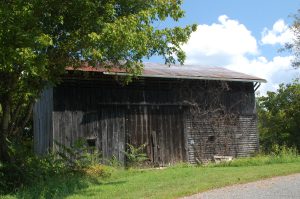Address:
1138 Turnpike Road
Marshall NC 28753
Year Built: 1960s
Historic Owners: Jesse Mae Ramsey, Garret Ramsey, Alfred Ramsey
Description:
This large, well-built livestock barn, perhaps also used as a dairy barn, is thought to have been built in the 1950s. It utilizes materials and construction techniques that were becoming popular at the time: concrete block for the foundation, and “modern ” corrugated metal roofing. More tradition elements have been also carried over from earlier building methods, including the use of lattice at the eves, for increasing ventilation, and a corn crib that is part of the main structure. It is also a bank barn with access to the second-floor loft level, provided by the high embankment that joins the road. Little is known of the specific history of this barn, yet the Ramsey family has been on this land since 1826 when Reverend Garrett Ramsey lived here. Ramseytown in neighboring Yancey County, was named for him when, as a traveling circuit preacher, he founded a church there before the Civil War.
Historic Use: Dairy, multi-purpose
Type of Construction: Post and Beam, Sawn lumber, and Stud Frame
Siding Materials: Milled Boards and Lattice
Roof Shape: Gable
Roofing Materials:
Roof Framing: Milled rafters
Foundation: Concrete Block
Species of Wood: Various Other
Hinges: Commercial Metal
Fasteners: Wire nails
Additional Features:
exterior doors utilize door rail sliding doors
lattice for upper story ventilation
Outbuildings: None surviving
NOTE: The information above is an abridged list. For the full unabridged list (complete details), please download the PDF of the Data Form above.
NOTE: These photographs are meant to illustrate various features and construction elements of this barn.
