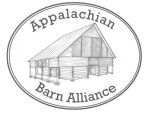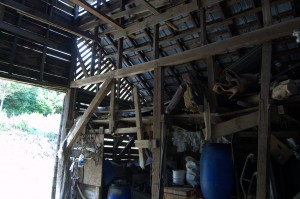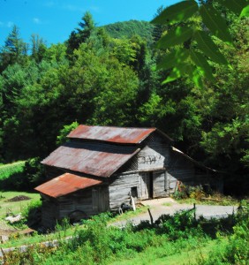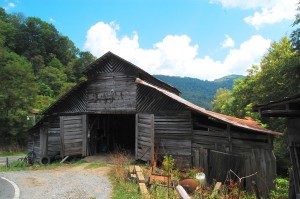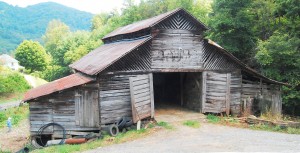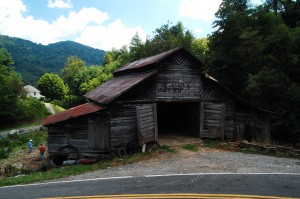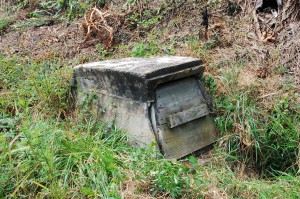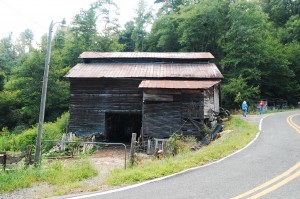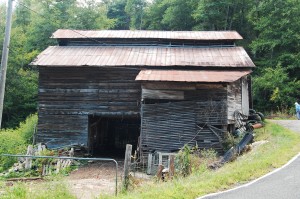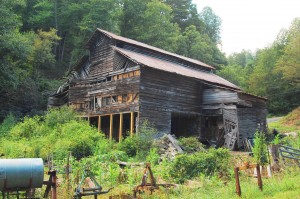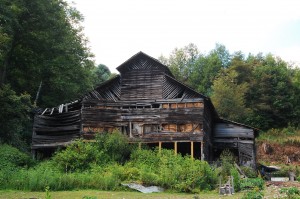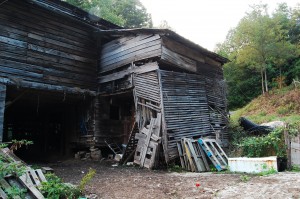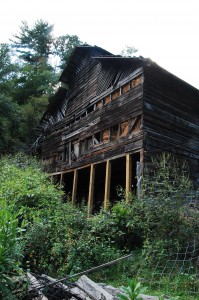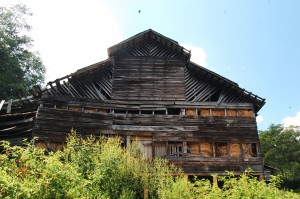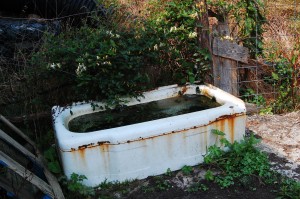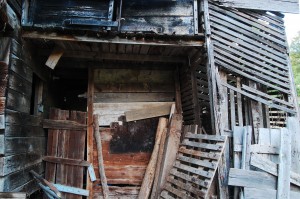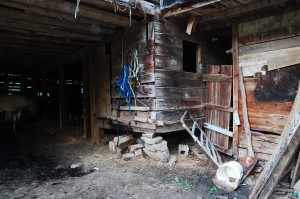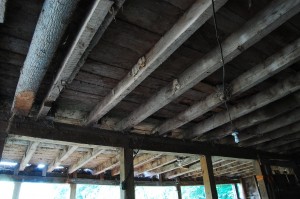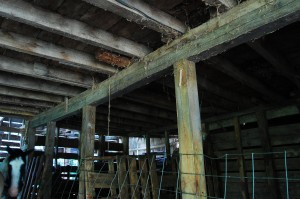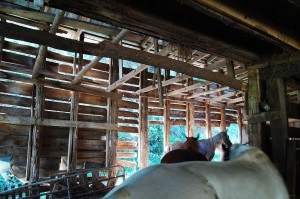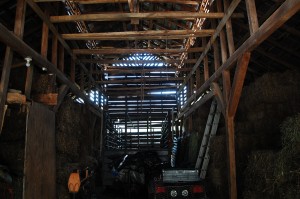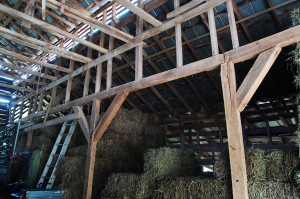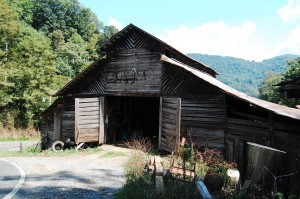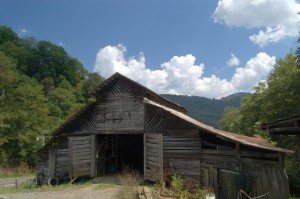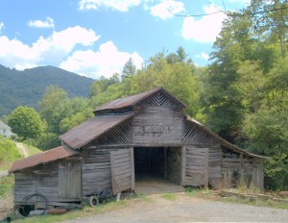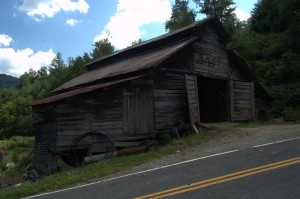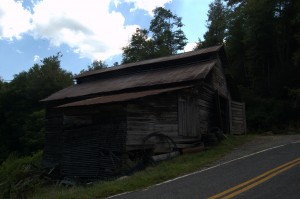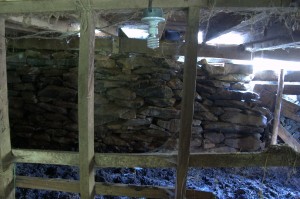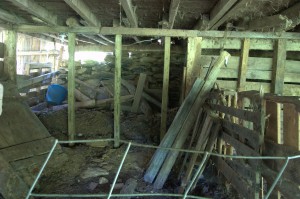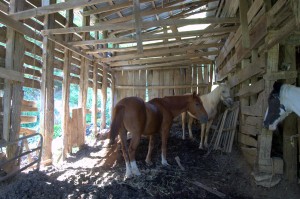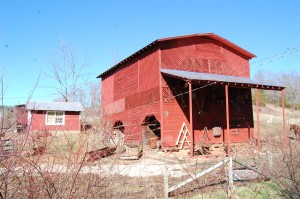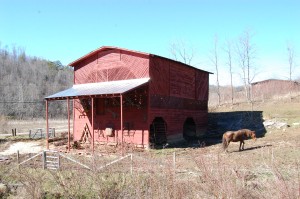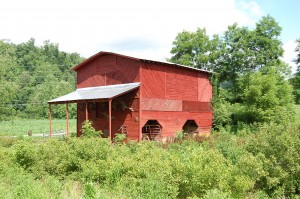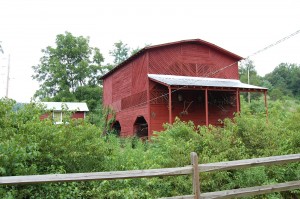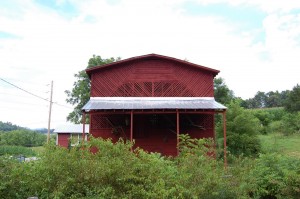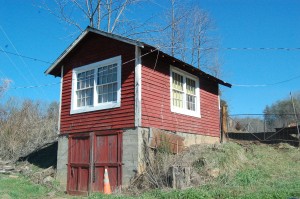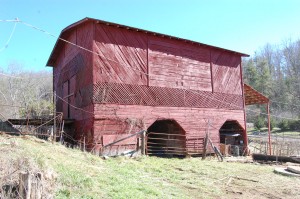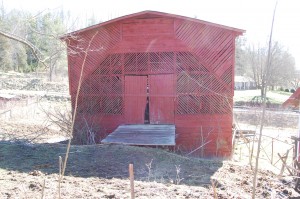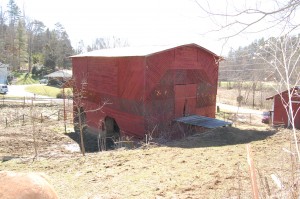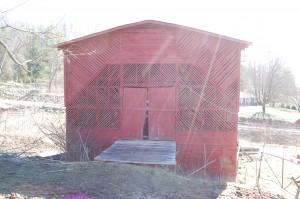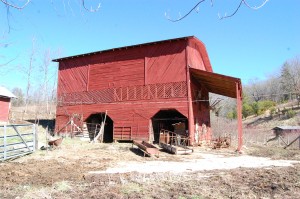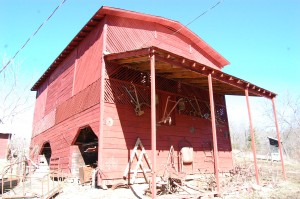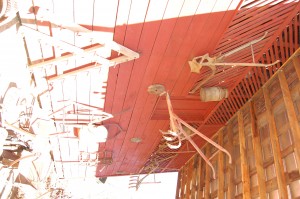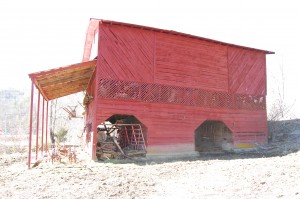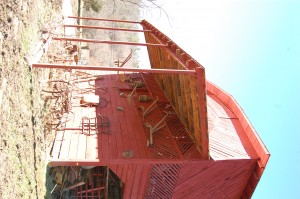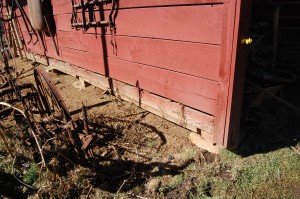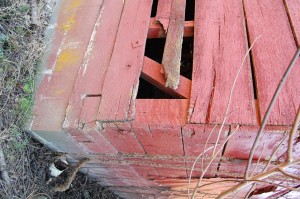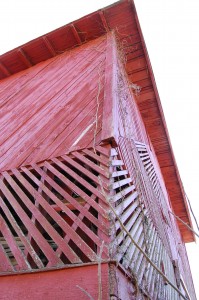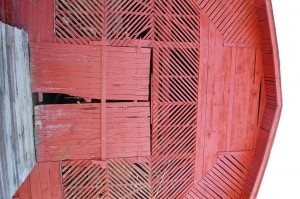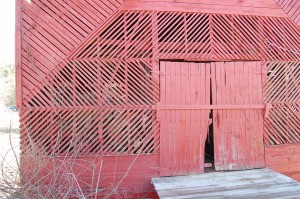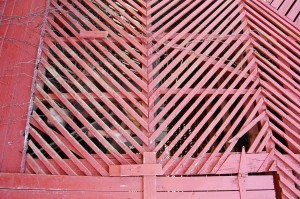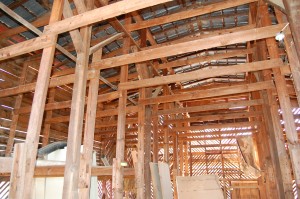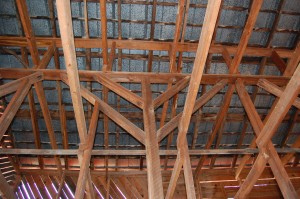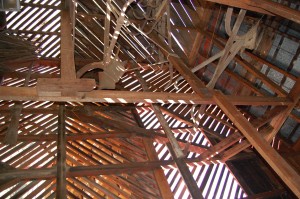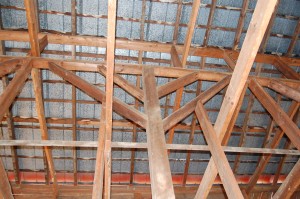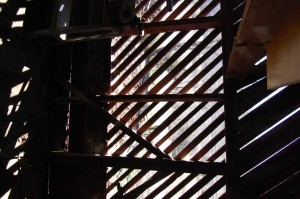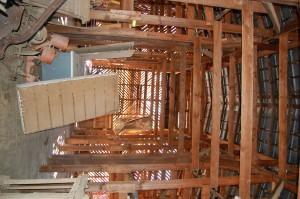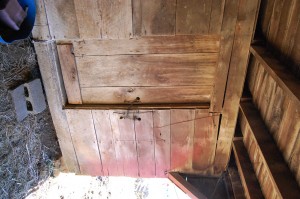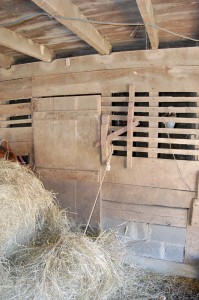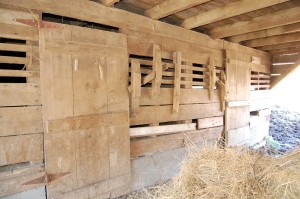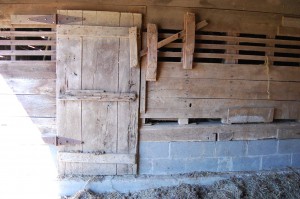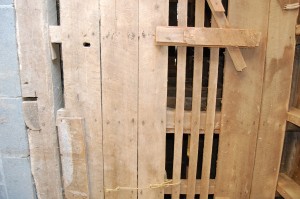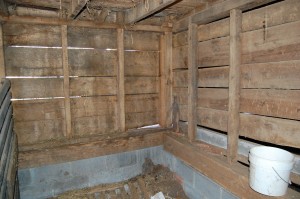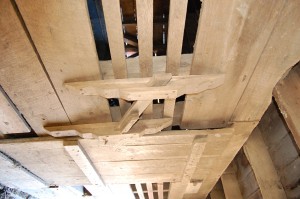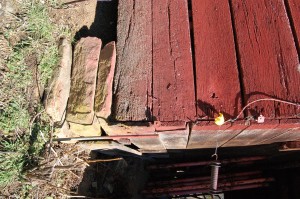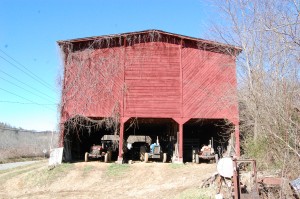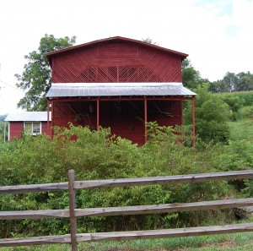Address:
3616 Beech Glen Road
Mars Hill NC 29874
Year Built: 1880-90
Historic Owners: Jim Carter; Bruce Phillips
Description:
Oral tradition has this barn built in the 1880’s by Jim Carter with help from his brother John Carter. Beech Glen Road was then the Burnsville Road from Asheville and travelers could stop at this property and stay in the barn overnight. The farm was once acquired during the Civil War, but because it was purchased with Confederate money, the purchase was contested and there was an effort to take it back from the buyer. This title conflict persisted until the current owner purchased the land in 1964.
The farm is in a broad rolling valley of Middle Fork Creek above the confluence with Paint Fork Creek in the Ivy River watershed, and is about a half mile from the community center of the Beech Glen community. The valley has prime farm bottomland and would have had sawmills and the amenities of a prosperous farm community. The barn is unusual for a late 19th century stock barn in that it does not have log cribs as the main livestock level. The lack of forested land in the 19th century, plus easy access to sawmills, may explain the lack of log cribs and round poles used for roof rafters, or it may represent a transitional form that was diverging from the log crib design.
The original steep wood shingle roof was raised to the existing height and slope in 1971, likely when the original split oak shingles were replaced, to accommodate a greater volume of space for hanging burley tobacco. It shows as a very slight gambrel roof shape instead of a straight gable roof profile, which is a curiosity since it has no actual structural or functional logic. As with other barns of that period, it likely represents a decision based on the popularity of the “new” gambrel style. A simple shed addition was built in 1971.
Historic Use: livestock, general, burley tobacco
Type of Construction: Post and Beam and Hewn Timbers
Siding Materials: Milled Boards and Lattice
Roof Shape:
Roofing Materials: Split wood Shingles
Roof Framing: Unknown
Foundation: Dry-Laid Stone
Species of Wood: Chestnut and Various Other
Hinges: Commercial Metal
Fasteners: Wire nails and Wrought Spikes
Additional Features:
Outbuildings: Corn crib and canning house/pack house/utility building, and a rebuilt springhouse. There is also a large burley barn built in 1972.
NOTE: The information above is an abridged list. For the full unabridged list (complete details), please download the PDF of the Data Form above.
NOTE: These photographs are meant to illustrate various features and construction elements of this barn.
