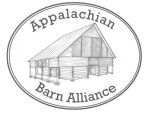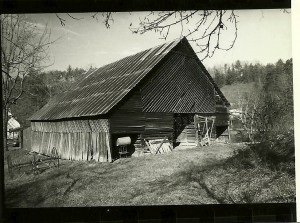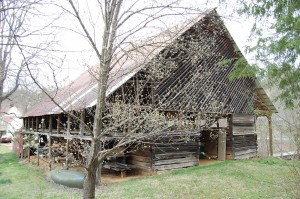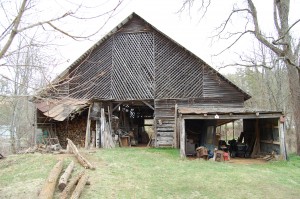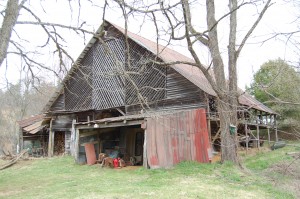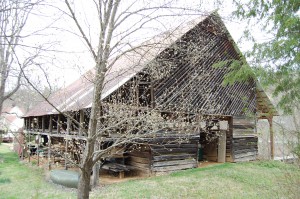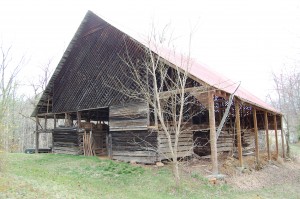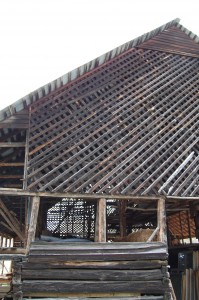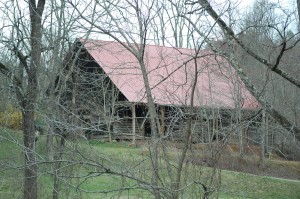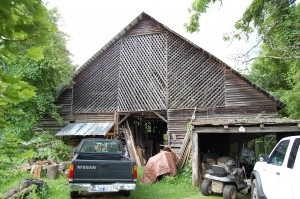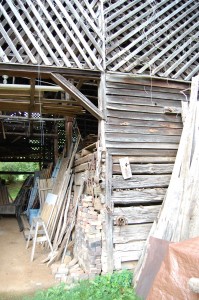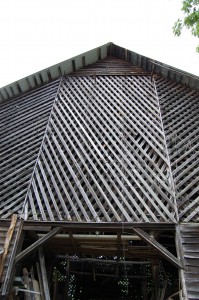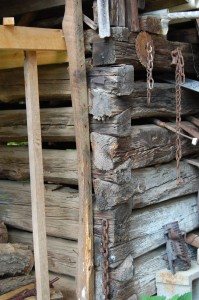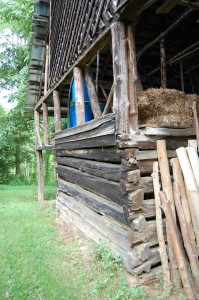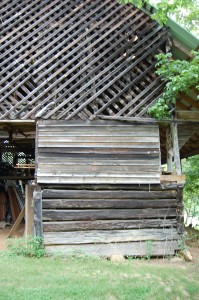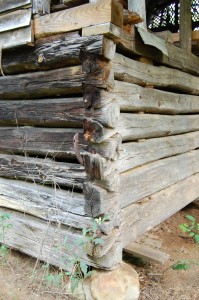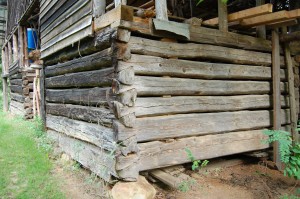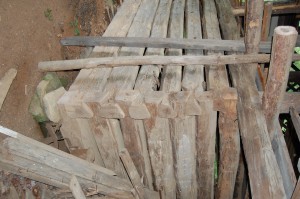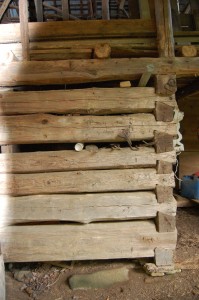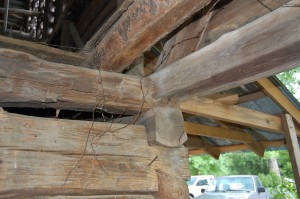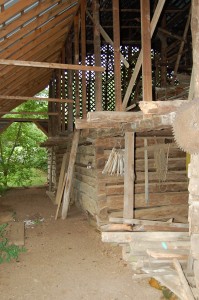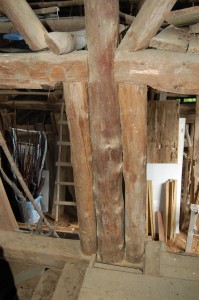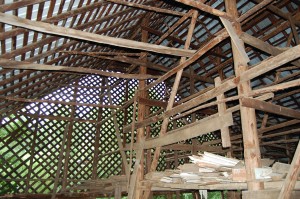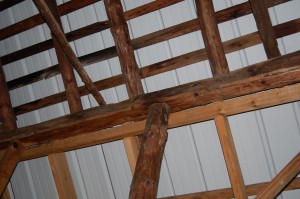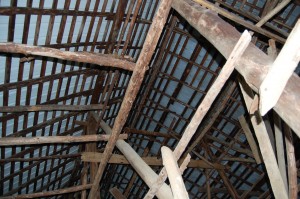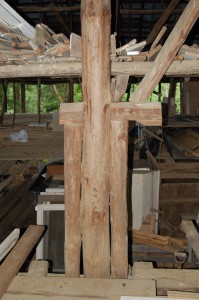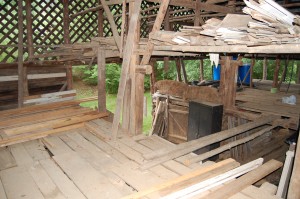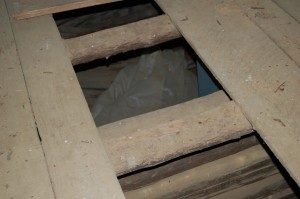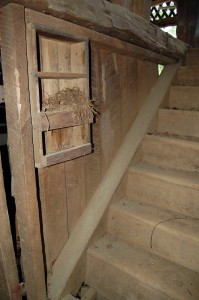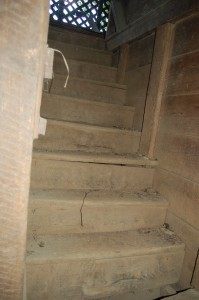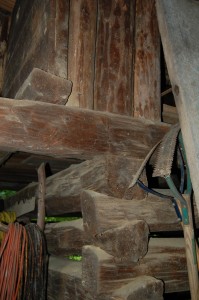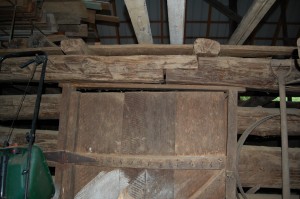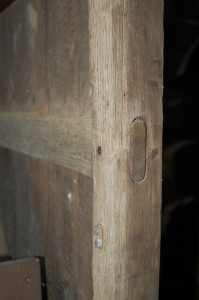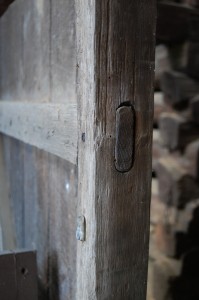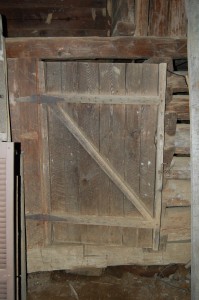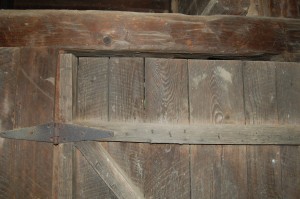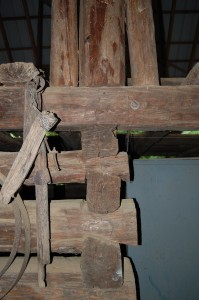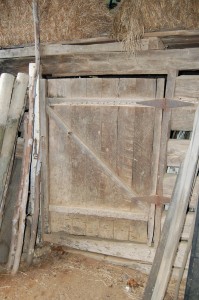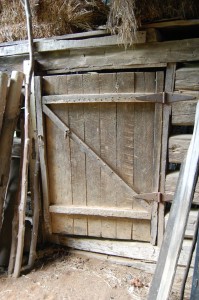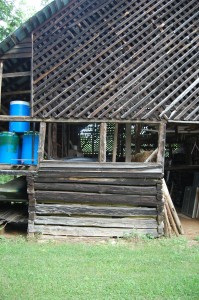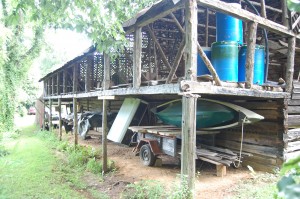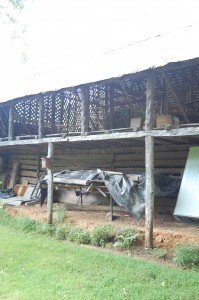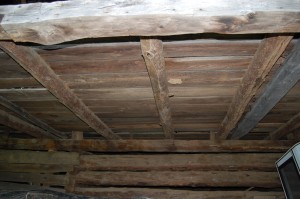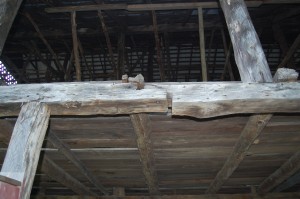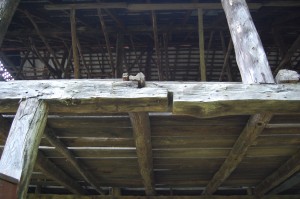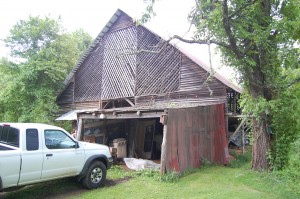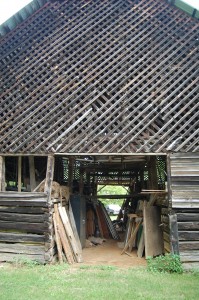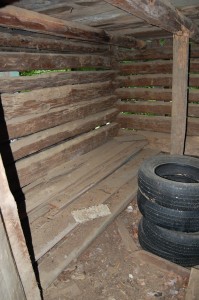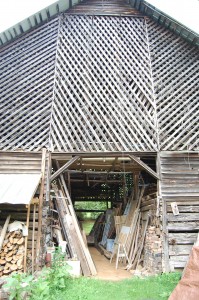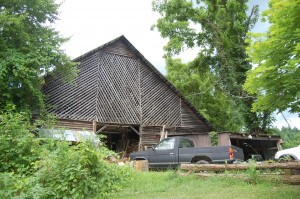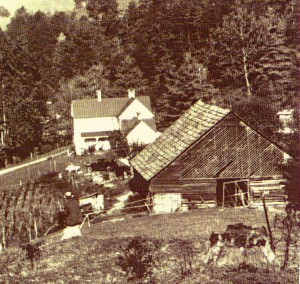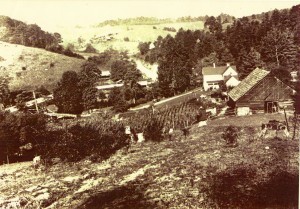Address:
226 Beech Glen Road
Mars Hill NC 28754
Year Built: 1880-90
Historic Owners: J. Stokes Ledford; Will and Sereni Metcalf; Jim and Jesse Metcalf Whitt
Description:
This is the largest barn identified to date of this era and type, and may be the oldest as evidenced by the use of cut nails, hand wrought iron spikes, hinges, and round pole rafters. It has six separate log crib stalls, more than other barns found to date. Log notching is half dovetail. It has the only surviving round pole rafters found in this township, and a unique diagonal interior bracing using long, round, white pine poles. The primary vertical support posts in the loft section are round white pine poles as well. Horizontal wood timbers are square hewn beams, sills and plates. The outer-most sills were massive timbers, measuring twelve inches by eight inches, hewn from single trees running the full length of fifty-three feet. These timbers had deteriorated due to frequent wetting from the roof run-off, and were replaced in 2006 with a simple post and beam wall structure. There are a total of twenty-two square hewn sills and plates, at least half of which are hewn from a single log, the remaining made up of two logs lap-jointed in the center. There is a unique short post support four feet high flanking each tall post along the loft over the hallway that supports cross-beams and diagonal brace poles. Most nails found are wire nails but cut nails and wrought iron spikes are also present. The door openings at each end of the main hall are unusually tall at eleven feet and ten feet. There are no surviving hallway doors, but the last doors known included simple plank doors and wire-covered framed doors. Floor joists supporting the loft floor are six inch diameter pine poles hewn flat on two sides, spaced thirty-one inches on center. The log cribs have a commonly found dimension of eleven feet one inch, which occurs in several other barns of this type. This barn is only one of two found that have leeks growing on the downhill south slope, a tradition from the period, where leeks were planted to be nourished by the manure run-off from the barn.
An unusual outbuilding remains that has a thirty-six foot deep dug well lined with creek rock, forty-two inches in diameter. This building also served as a spring house, smoke house, salt house, and tool shed- a very unusual combination of functions. This is the only dug well found in Madison County to date. The springhouse also has iron pipes that once brought spring water to a concrete spring box, from three different springs on the ridge above, one at a distance of more than a half mile. This structure was also used as a meat curing, salting house, with a large poplar board table for applying salt.
The main house, reportedly built in 1890, still stands on a site occupied by an earlier house and likely the home of James Arrington Whitt, father of Mrs. Stokes Ledford, M. Drucilla Whitt. The rear one-storey section of the house may have been an earlier single dwelling. There is also evidence in some stonework in the ground that another dwelling stood on the house site. The barn could have been built prior to the existing house, when the main dwelling was smaller. This barn is located on part of an original 380 acre tract of land that included all the land in sight of this farmstead. James Whitt was one of seven surviving children of Ruben Whitt (1793 to 1856) who bought hundreds of acres including No Fat Mountain, originally part of a Blount land grant, and settled this land area between Big Ivy and Little Ivy Creeks.
Drucilla Whitt was one of the children mentioned in a story of a Confederate soldier, Marion Justice, who was murdered in 1863 nearby on Little Ivy Creek, by two Union soldiers who had fooled him into a truce. The three children were told to place his body on a sled, pulled by oxen to the top of the ridge where they buried it in a grave marked only by a rock. This writer and current owner of the property, found the abandoned grave in 1985 and later had the Sons of the Confederacy erect a white marble headstone at the grave. There is a booklet that tells the story of this incident, and the Whitt family’s settling of the area, “I Give Unto You This Land”, by Helen Whitt Patterson.
The Ledford family was involved in various county leadership positions for several generations that included Stokes Ledford’s grandson, James Ledford, who served as county commissioner for multiple terms, and great grandson John Ledford (adopted), who was Madison County Sheriff and later appointed by Governor Beverly Purdue to head the North Carolina Alcohol Law Enforcement agency. The family cemetery is across the creek and on a hill south of the barn and house, and owned by Ledford family members.
Historic Use: livestock, storage, general purpose
Type of Construction: Post and Beam, Mortise and tenon, Sawn lumber, Hewn Timbers, and Notched Logs
Siding Materials: Milled Boards, Lattice, and Exposed logs
Roof Shape: Gable
Roofing Materials: Split wood Shingles
Roof Framing: Round pole rafters
Foundation: Wood sills on rock piers
Species of Wood: Chestnut
Hinges: Leather and Commercial Metal
Fasteners: Wire nails, Wrought Spikes, and Cut Nails
Additional Features:
more white pine than most barns of this period
Outbuildings: the 1890 2-story house remains; an unusual outbuilding remains that has a 36 foot deep dug well lined with creek rock, and also serves as a spring house, smoke house, and tool shed. This is the only dug well found in Madison County to date. Springhouse al
NOTE: The information above is an abridged list. For the full unabridged list (complete details), please download the PDF of the Data Form above.
NOTE: These photographs are meant to illustrate various features and construction elements of this barn.
