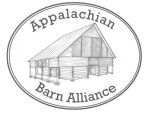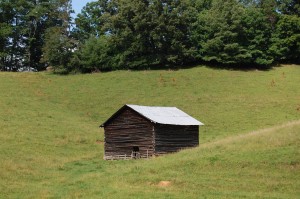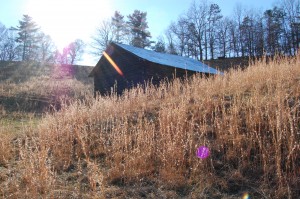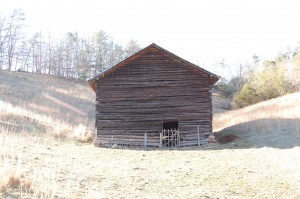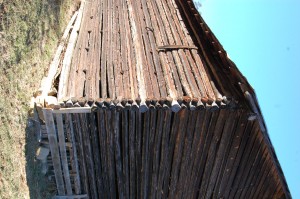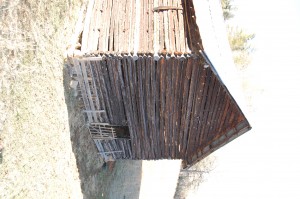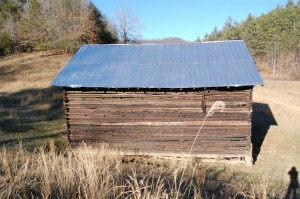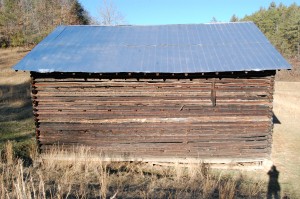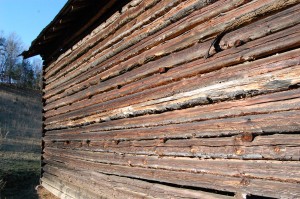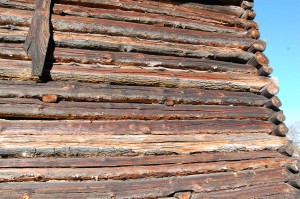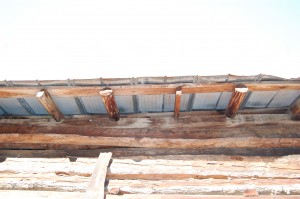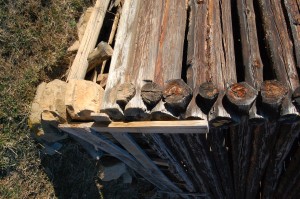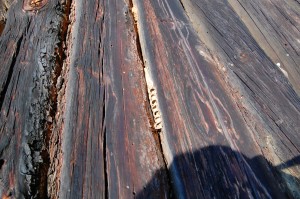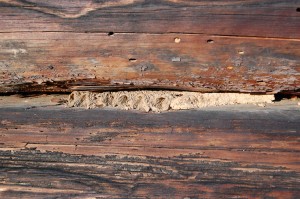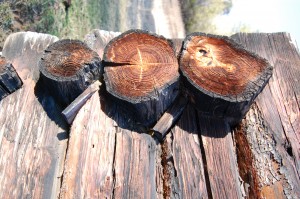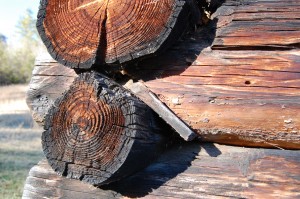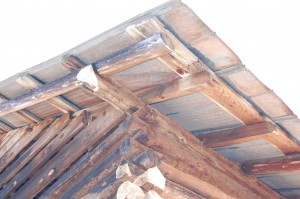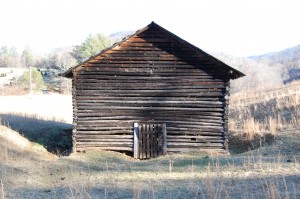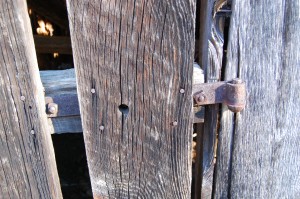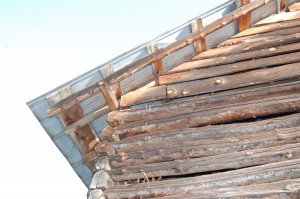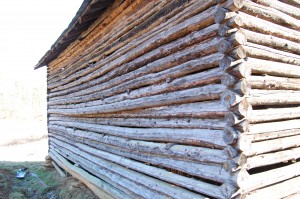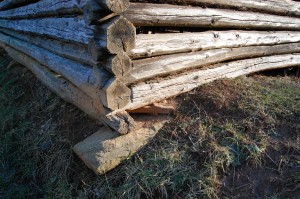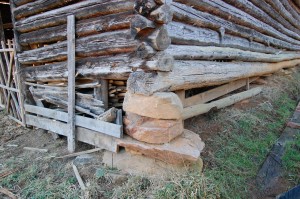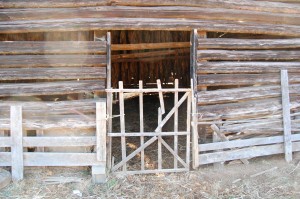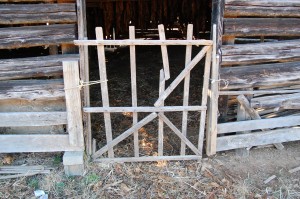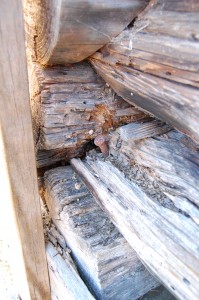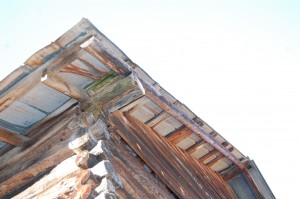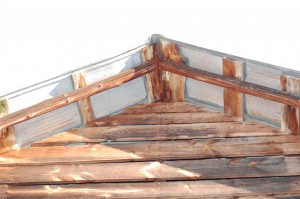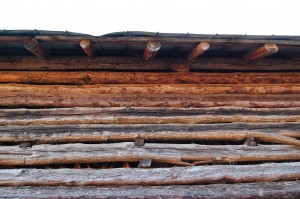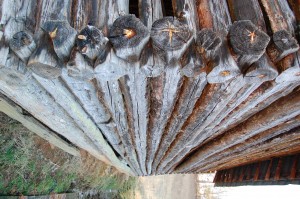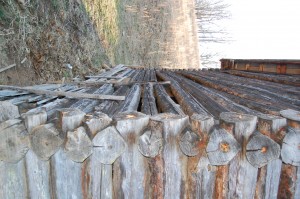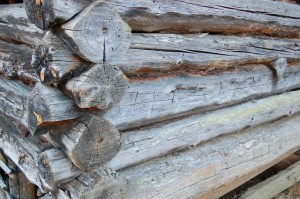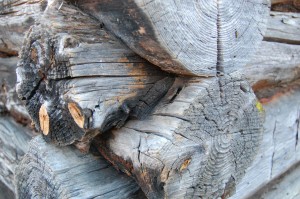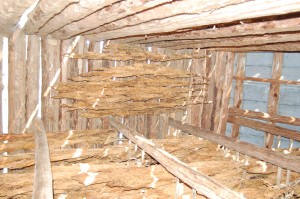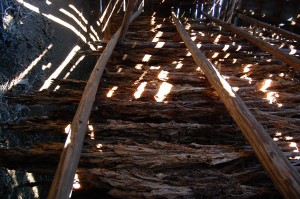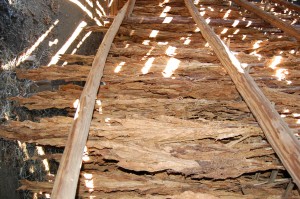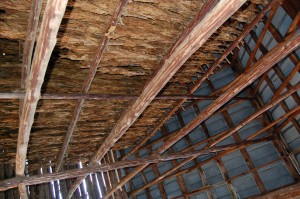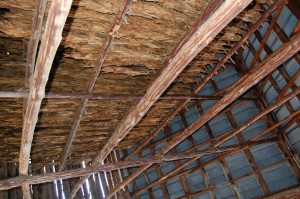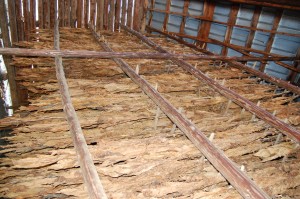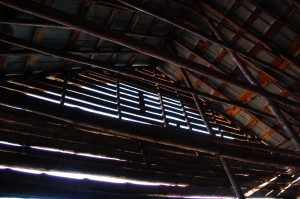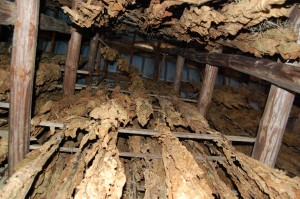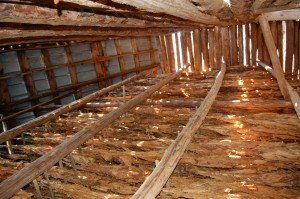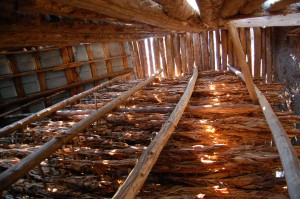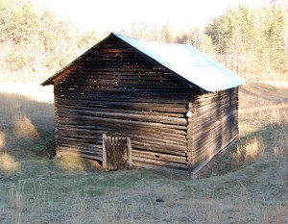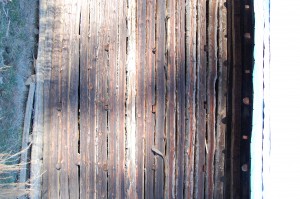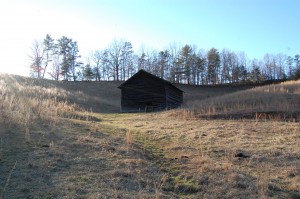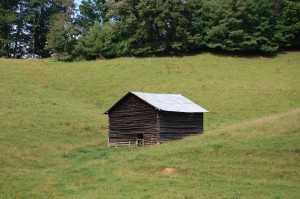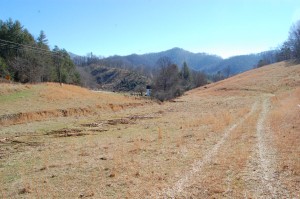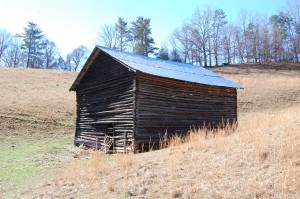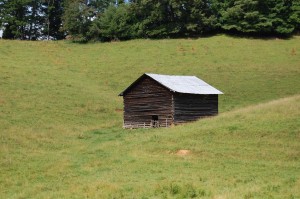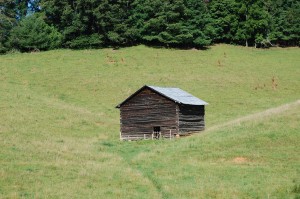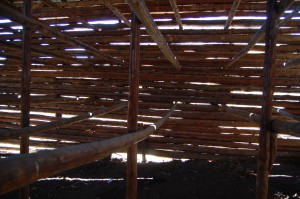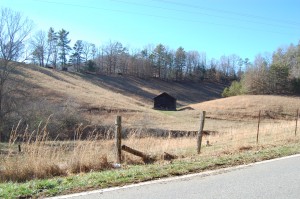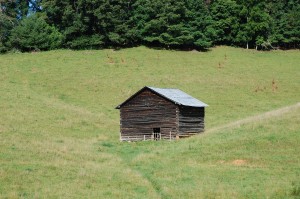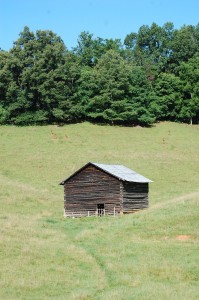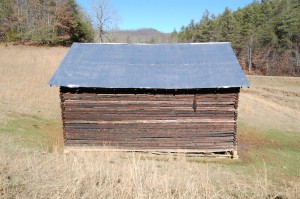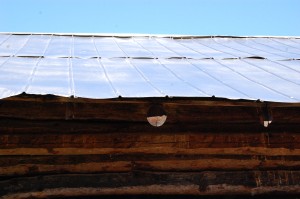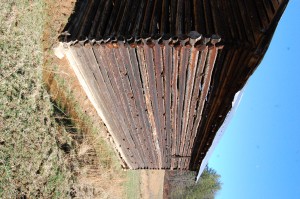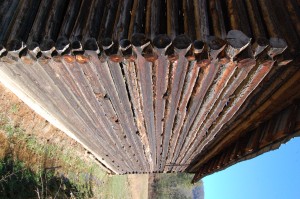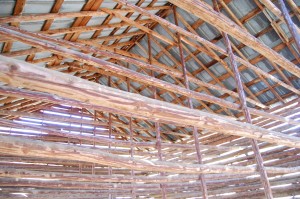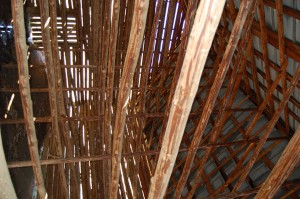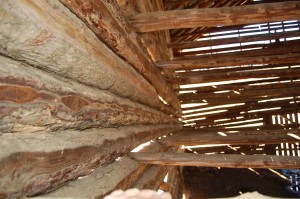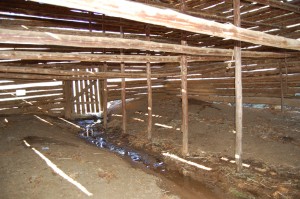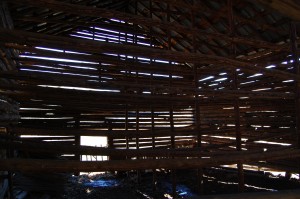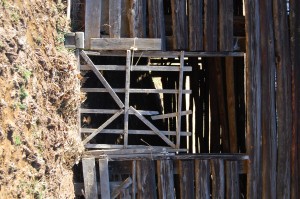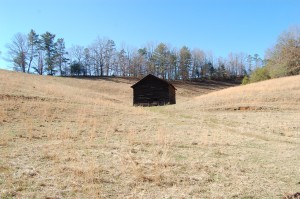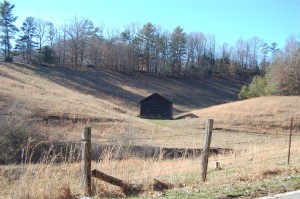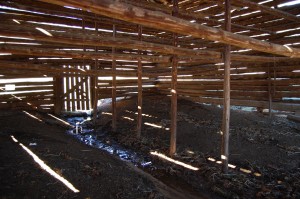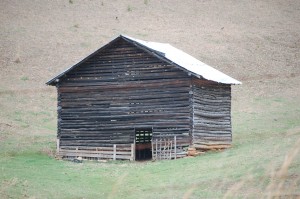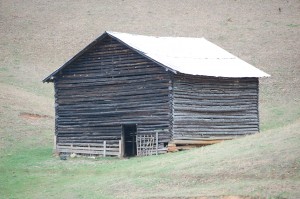Address:
1129 Paint Fork Road
Mars Hill NC 28754
Year Built: 1900-1915
Historic Owners: D. Nelson Anderson; Oscar Anderson, Sr. and Jr.
Description:
This barn is a very large log barn of round logs, measuring 30 feet wide by 38 feet long, and 24 logs high, or +/- 16 feet high to the top log. Logs were placed with some slightly hewn surfaces, using V- notches and a variety of wood species including white pine, yellow pine, oak, and some chestnut. Log diameter ranges from 9.5 inches to 5 inches. Rock piers support the logs at four corners and midway on long sides, and either side of the end doors.
An unusual feature was quickly noticed about this barn: the average tier pole vertical spacing is 39”, which fits neither the burley tobacco tier spacing of 48” nor the 24” spacing for flue-cured tobacco. This apparent anomaly was later explained by a neighbor, and by someone who read about this in the News Record newspaper, to be the spacing for Bull Face chewing tobacco. Also known as “dark” tobacco, it grows only three feet tall on average. It was smoke cured, instead of air cured or heat cured. A neighbor explained that Bull Face tobacco was smoke cured by building a fire on the dirt floor of the barn composed of green branches that smoke heavily but never ignite, thus slowly smoking the tobacco. Other material was added to the smoking to add flavor, such as apple culls and cherry bark. The barn is currently used for burley tobacco.
Another oddity is that this barn was built over a drainage swale that drains a large pastured area above. This may relate to the smoking process whereby the ashes from the smoking fire could be washed out by surface rain water once the smoking was completed.
Historic Use: Bull Face Tobacco
Type of Construction: Notched Logs
Siding Materials: Milled Boards and Exposed logs
Roof Shape: Gable
Roofing Materials: 3-U metal
Roof Framing: Round pole rafters and Milled rafters
Foundation: Wood sills on rock piers
Species of Wood: Chestnut
Hinges: Commercial Metal
Fasteners: Wire nails
Additional Features:
Bull Face tobacco was smoke cured, and the fact that this barn was built over a drainage swale may relate to the smoking process whereby the ashes from the smoking fire could be washed out by surface rain water.
Outbuildings: see files for the other Anderson barns.
NOTE: The information above is an abridged list. For the full unabridged list (complete details), please download the PDF of the Data Form above.
NOTE: These photographs are meant to illustrate various features and construction elements of this barn.
